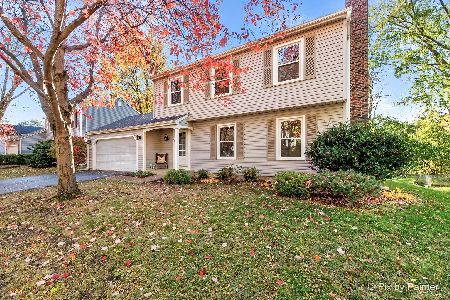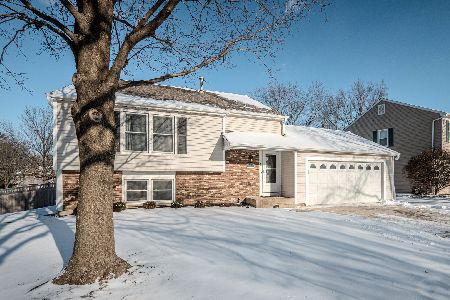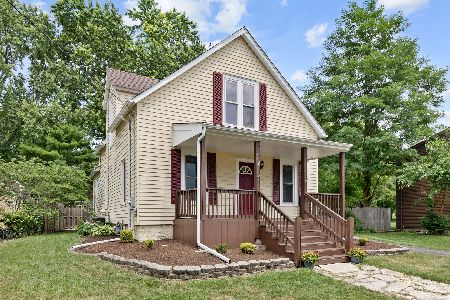1512 7th Avenue, St Charles, Illinois 60174
$227,000
|
Sold
|
|
| Status: | Closed |
| Sqft: | 1,400 |
| Cost/Sqft: | $168 |
| Beds: | 3 |
| Baths: | 2 |
| Year Built: | — |
| Property Taxes: | $5,887 |
| Days On Market: | 2352 |
| Lot Size: | 0,31 |
Description
Completely renovated 2 story farmhouse located with great proximity to downtown St. Charles and offers 3 bedrooms and 2 full baths. The first floor features dark wide plank wood floors with an open floor plan and updated kitchen with granite and new stainless steel appliances. French doors lead to HUGE deck overlooking a large fenced backyard. The second floor contains two nicely sized bedrooms and a totally renovated full bath. Don't miss many great times of the ample front porch for relaxing or entertaining.
Property Specifics
| Single Family | |
| — | |
| — | |
| — | |
| Full | |
| — | |
| No | |
| 0.31 |
| Kane | |
| — | |
| — / Not Applicable | |
| None | |
| Public | |
| Public Sewer | |
| 10497033 | |
| 0935303015 |
Nearby Schools
| NAME: | DISTRICT: | DISTANCE: | |
|---|---|---|---|
|
Grade School
Munhall Elementary School |
303 | — | |
|
Middle School
Wredling Middle School |
303 | Not in DB | |
|
High School
St Charles East High School |
303 | Not in DB | |
Property History
| DATE: | EVENT: | PRICE: | SOURCE: |
|---|---|---|---|
| 26 Jul, 2018 | Sold | $230,000 | MRED MLS |
| 14 Jul, 2018 | Under contract | $249,900 | MRED MLS |
| — | Last price change | $259,900 | MRED MLS |
| 15 May, 2018 | Listed for sale | $269,000 | MRED MLS |
| 6 Aug, 2018 | Under contract | $0 | MRED MLS |
| 30 Jul, 2018 | Listed for sale | $0 | MRED MLS |
| 30 Dec, 2019 | Sold | $227,000 | MRED MLS |
| 25 Nov, 2019 | Under contract | $234,900 | MRED MLS |
| — | Last price change | $239,900 | MRED MLS |
| 26 Aug, 2019 | Listed for sale | $245,000 | MRED MLS |
| 10 Oct, 2025 | Sold | $350,000 | MRED MLS |
| 7 Aug, 2025 | Under contract | $350,000 | MRED MLS |
| 18 Jul, 2025 | Listed for sale | $350,000 | MRED MLS |
Room Specifics
Total Bedrooms: 3
Bedrooms Above Ground: 3
Bedrooms Below Ground: 0
Dimensions: —
Floor Type: Carpet
Dimensions: —
Floor Type: Carpet
Full Bathrooms: 2
Bathroom Amenities: Soaking Tub
Bathroom in Basement: 0
Rooms: Eating Area
Basement Description: Unfinished
Other Specifics
| 2 | |
| — | |
| Asphalt | |
| Deck, Porch | |
| — | |
| 83 X 185 X 52 X 212 | |
| — | |
| None | |
| Wood Laminate Floors, First Floor Bedroom, First Floor Laundry, First Floor Full Bath | |
| Range, Dishwasher, Refrigerator, Washer, Dryer, Disposal, Stainless Steel Appliance(s) | |
| Not in DB | |
| Sidewalks, Street Paved | |
| — | |
| — | |
| — |
Tax History
| Year | Property Taxes |
|---|---|
| 2018 | $6,193 |
| 2019 | $5,887 |
| 2025 | $7,199 |
Contact Agent
Nearby Similar Homes
Nearby Sold Comparables
Contact Agent
Listing Provided By
@properties











