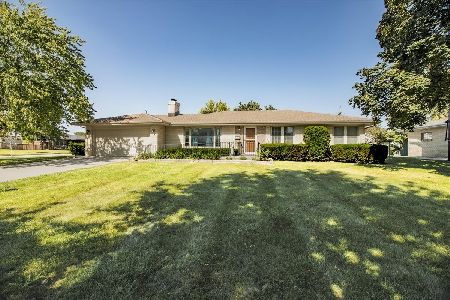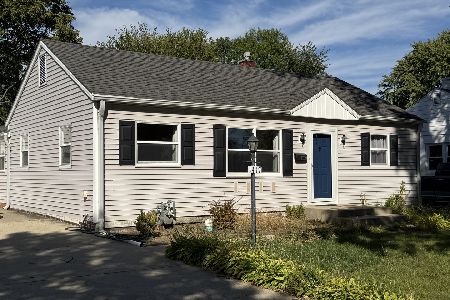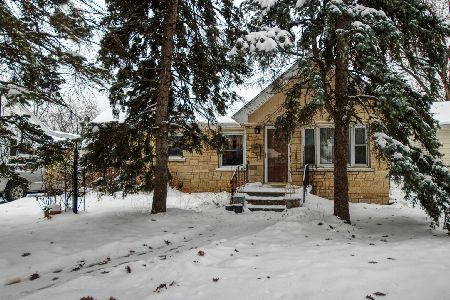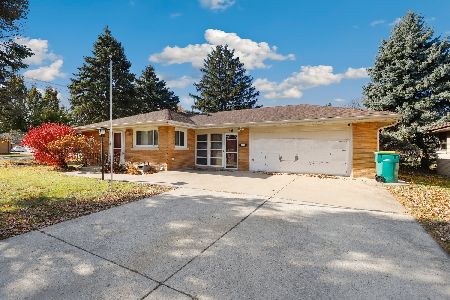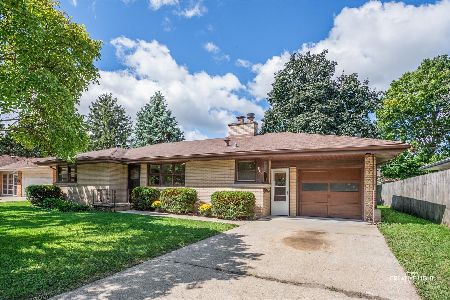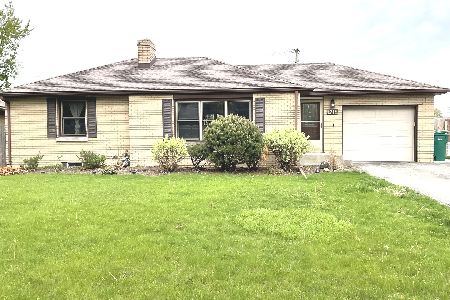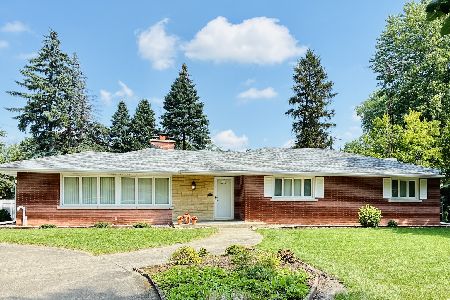1512 Caton Avenue, Joliet, Illinois 60435
$220,000
|
Sold
|
|
| Status: | Closed |
| Sqft: | 2,253 |
| Cost/Sqft: | $106 |
| Beds: | 4 |
| Baths: | 3 |
| Year Built: | 1953 |
| Property Taxes: | $6,089 |
| Days On Market: | 3949 |
| Lot Size: | 0,00 |
Description
Beautiful! Totally Remodelled,this 2253 Sq.Ft Stone Ranch has 4-5 Bedrooms,2-1/2 Baths on Aprox.1/2 Acre!Large Living & Dining Rm.w/Fireplace & 27x13 Kitchen w/28ft of Counter/Cabinet Space,Hardwood Floors & Stnls Appliances.Finished Basement has Bedroom,Full Bath & Family & Rec Rm.with Wet Bar & Fireplace,Great for Related Living!Over 3500 Ft.of Living Space!6-Panel Oak Doors & Trim & Recessed Lighting Thruout!Deck!
Property Specifics
| Single Family | |
| — | |
| Ranch | |
| 1953 | |
| Full | |
| — | |
| No | |
| — |
| Will | |
| — | |
| 0 / Not Applicable | |
| None | |
| Public | |
| Public Sewer | |
| 08848181 | |
| 3007081040010000 |
Property History
| DATE: | EVENT: | PRICE: | SOURCE: |
|---|---|---|---|
| 19 May, 2015 | Sold | $220,000 | MRED MLS |
| 9 Mar, 2015 | Under contract | $239,900 | MRED MLS |
| 26 Feb, 2015 | Listed for sale | $239,900 | MRED MLS |
Room Specifics
Total Bedrooms: 5
Bedrooms Above Ground: 4
Bedrooms Below Ground: 1
Dimensions: —
Floor Type: Carpet
Dimensions: —
Floor Type: Carpet
Dimensions: —
Floor Type: Carpet
Dimensions: —
Floor Type: —
Full Bathrooms: 3
Bathroom Amenities: Whirlpool,Separate Shower
Bathroom in Basement: 1
Rooms: Kitchen,Bedroom 5,Eating Area,Foyer,Recreation Room
Basement Description: Finished
Other Specifics
| 2 | |
| — | |
| — | |
| — | |
| — | |
| 132 X 184 | |
| — | |
| None | |
| Bar-Wet, Hardwood Floors, Wood Laminate Floors, Solar Tubes/Light Tubes, In-Law Arrangement | |
| Double Oven, Range, Microwave, Dishwasher, Refrigerator, Washer, Dryer, Stainless Steel Appliance(s) | |
| Not in DB | |
| — | |
| — | |
| — | |
| Wood Burning, Gas Log |
Tax History
| Year | Property Taxes |
|---|---|
| 2015 | $6,089 |
Contact Agent
Nearby Similar Homes
Nearby Sold Comparables
Contact Agent
Listing Provided By
Coldwell Banker The Real Estate Group

