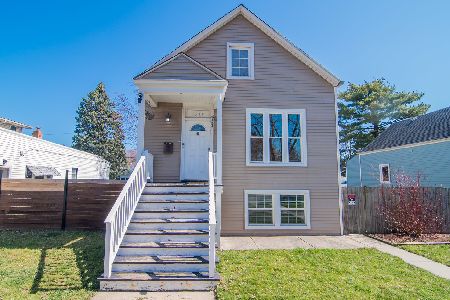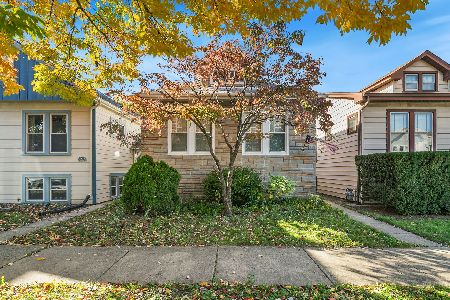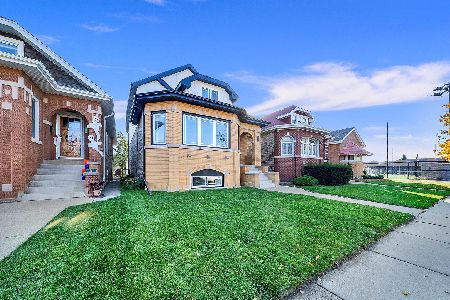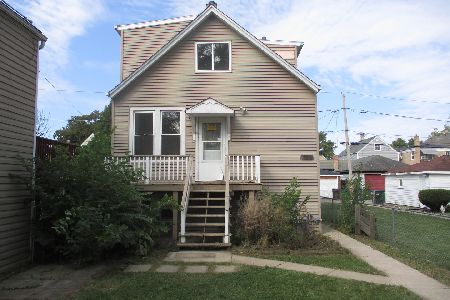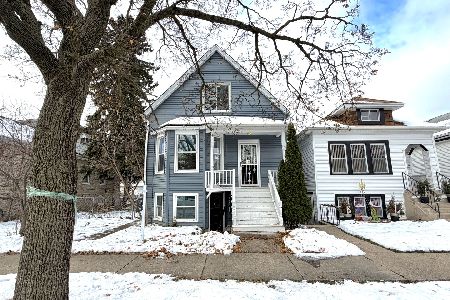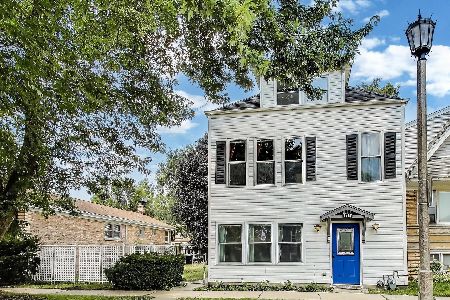1512 Clinton Avenue, Berwyn, Illinois 60402
$265,000
|
Sold
|
|
| Status: | Closed |
| Sqft: | 2,081 |
| Cost/Sqft: | $129 |
| Beds: | 4 |
| Baths: | 3 |
| Year Built: | 1909 |
| Property Taxes: | $5,420 |
| Days On Market: | 3405 |
| Lot Size: | 0,25 |
Description
Mechanics dream...4 car Garage on a fenced double lot. Beautifully decorated. Spacious room sizes. Eat-in Kitchen with white cabinets, recessed lighting, SS appliances. Brand new refrigerator and dishwasher. Master Suite with whirlpool tub, separate shower and walk-in closet. Second bedroom with walk-in closet. Updated bath with shower. 1st floor laundry room - washer and dryer stays. Mud Room with closet has French doors to a big yard. Many updates - newer windows, furnace, a/c, freshly painted, new carpet. Fourth bedroom can be a Play Room or Family Room located on third level. Garage is perfect for a car buff. Come look and fall in love with this home!!!
Property Specifics
| Single Family | |
| — | |
| Traditional | |
| 1909 | |
| None | |
| — | |
| No | |
| 0.25 |
| Cook | |
| — | |
| 0 / Not Applicable | |
| None | |
| Lake Michigan | |
| Public Sewer | |
| 09347273 | |
| 16191280260000 |
Property History
| DATE: | EVENT: | PRICE: | SOURCE: |
|---|---|---|---|
| 6 Jul, 2009 | Sold | $53,025 | MRED MLS |
| 27 May, 2009 | Under contract | $59,900 | MRED MLS |
| — | Last price change | $69,900 | MRED MLS |
| 28 Apr, 2009 | Listed for sale | $69,900 | MRED MLS |
| 27 Oct, 2016 | Sold | $265,000 | MRED MLS |
| 23 Sep, 2016 | Under contract | $267,500 | MRED MLS |
| 20 Sep, 2016 | Listed for sale | $267,500 | MRED MLS |
| 10 Aug, 2020 | Sold | $320,000 | MRED MLS |
| 3 Jul, 2020 | Under contract | $315,000 | MRED MLS |
| 26 Jun, 2020 | Listed for sale | $315,000 | MRED MLS |
| 30 Sep, 2025 | Sold | $450,000 | MRED MLS |
| 27 Aug, 2025 | Under contract | $440,000 | MRED MLS |
| 20 Aug, 2025 | Listed for sale | $440,000 | MRED MLS |
Room Specifics
Total Bedrooms: 4
Bedrooms Above Ground: 4
Bedrooms Below Ground: 0
Dimensions: —
Floor Type: Wood Laminate
Dimensions: —
Floor Type: Wood Laminate
Dimensions: —
Floor Type: Carpet
Full Bathrooms: 3
Bathroom Amenities: Whirlpool,Separate Shower,Double Sink
Bathroom in Basement: 0
Rooms: Breakfast Room,Foyer,Mud Room,Walk In Closet
Basement Description: None
Other Specifics
| 4 | |
| — | |
| Off Alley | |
| Patio, Storms/Screens | |
| Fenced Yard | |
| 50 X 136 | |
| — | |
| Full | |
| Wood Laminate Floors, First Floor Laundry | |
| Range, Microwave, Dishwasher, Refrigerator, Washer, Dryer, Stainless Steel Appliance(s), Wine Refrigerator | |
| Not in DB | |
| Sidewalks, Street Lights, Street Paved | |
| — | |
| — | |
| — |
Tax History
| Year | Property Taxes |
|---|---|
| 2009 | $5,821 |
| 2016 | $5,420 |
| 2020 | $8,868 |
| 2025 | $9,937 |
Contact Agent
Nearby Similar Homes
Contact Agent
Listing Provided By
Coldwell Banker Residential

