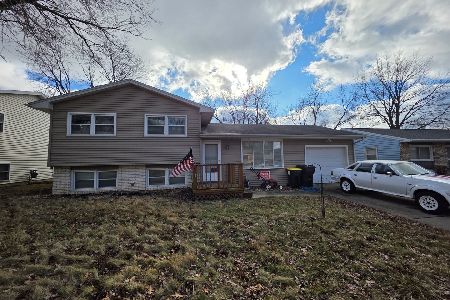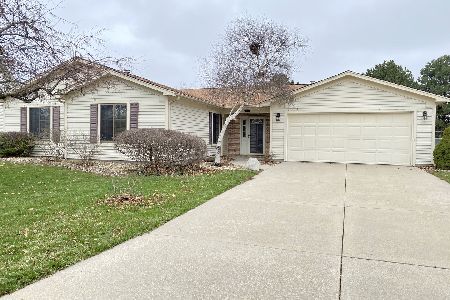1512 Courtland Avenue, Normal, Illinois 61761
$178,000
|
Sold
|
|
| Status: | Closed |
| Sqft: | 1,743 |
| Cost/Sqft: | $102 |
| Beds: | 3 |
| Baths: | 3 |
| Year Built: | 1989 |
| Property Taxes: | $4,247 |
| Days On Market: | 2122 |
| Lot Size: | 0,22 |
Description
Fantastic three bedroom, three full bathroom spacious ranch with full basement and two car over sized garage. Open and inviting layout featuring large living room that opens to kitchen with dining space. Main floor laundry has staying front load washer and dryer. Full stainless steel kitchen appliance package all remain too! Fully finished basement offers a huge family room, a full bathroom, a bonus room and two storage areas. Beautifully landscaped backyard is accessible right off main level family room and is fully fence, features a freshly painted deck and stamped concrete patio! Storage shed stay too! Lovely stamped concrete front driveway. So many updates including roof in 2013 and water heater in 2014. All this and perfectly situated near schools, shopping and several favorite restaurants. Charming, neutral, clean and spacious--all in one!
Property Specifics
| Single Family | |
| — | |
| Ranch | |
| 1989 | |
| Full | |
| — | |
| No | |
| 0.22 |
| Mc Lean | |
| Not Applicable | |
| — / Not Applicable | |
| None | |
| Public | |
| Public Sewer | |
| 10681651 | |
| 1426105022 |
Nearby Schools
| NAME: | DISTRICT: | DISTANCE: | |
|---|---|---|---|
|
Grade School
Sugar Creek Elementary |
5 | — | |
|
Middle School
Chiddix Jr High |
5 | Not in DB | |
|
High School
Normal Community High School |
5 | Not in DB | |
Property History
| DATE: | EVENT: | PRICE: | SOURCE: |
|---|---|---|---|
| 27 May, 2011 | Sold | $170,000 | MRED MLS |
| 26 Apr, 2011 | Under contract | $177,900 | MRED MLS |
| 17 Jan, 2011 | Listed for sale | $184,900 | MRED MLS |
| 18 May, 2020 | Sold | $178,000 | MRED MLS |
| 7 Apr, 2020 | Under contract | $177,900 | MRED MLS |
| 1 Apr, 2020 | Listed for sale | $177,900 | MRED MLS |













































Room Specifics
Total Bedrooms: 3
Bedrooms Above Ground: 3
Bedrooms Below Ground: 0
Dimensions: —
Floor Type: Carpet
Dimensions: —
Floor Type: Carpet
Full Bathrooms: 3
Bathroom Amenities: —
Bathroom in Basement: 1
Rooms: Bonus Room
Basement Description: Partially Finished
Other Specifics
| 2 | |
| Concrete Perimeter | |
| Concrete | |
| Deck, Stamped Concrete Patio | |
| Mature Trees | |
| 70 X 134 | |
| — | |
| Full | |
| First Floor Bedroom, First Floor Laundry, First Floor Full Bath, Walk-In Closet(s) | |
| Range, Microwave, Dishwasher, Refrigerator, Washer, Dryer, Stainless Steel Appliance(s) | |
| Not in DB | |
| Sidewalks, Street Lights, Street Paved | |
| — | |
| — | |
| — |
Tax History
| Year | Property Taxes |
|---|---|
| 2011 | $3,850 |
| 2020 | $4,247 |
Contact Agent
Nearby Similar Homes
Nearby Sold Comparables
Contact Agent
Listing Provided By
Berkshire Hathaway Central Illinois Realtors






