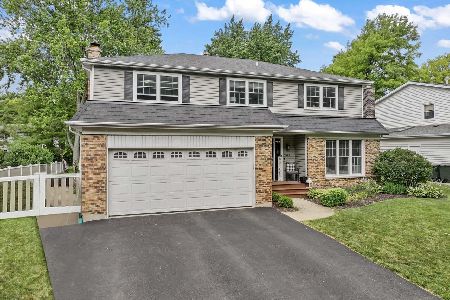1512 Eton Lane, Naperville, Illinois 60565
$377,000
|
Sold
|
|
| Status: | Closed |
| Sqft: | 2,567 |
| Cost/Sqft: | $146 |
| Beds: | 5 |
| Baths: | 3 |
| Year Built: | 1975 |
| Property Taxes: | $7,220 |
| Days On Market: | 3643 |
| Lot Size: | 0,19 |
Description
Beautiful, completely rehabbed home on peaceful location! Gleaming new hardwood flooring thru-out 1st floor, all new carpeting on 2nd floor, new light fixtures and recessed lights! All baths completely updated! Remodeled & updated kitchen w/new custom cabinetry, new stainless appliances, new granite counters, large center island/breakfast bar, new contemporary tile back splash. Inviting & spacious living, dining & family rooms. New stone-faced fireplace in family room. Large master suite w/ WIC & newly updated, marble private bath. Four additional 2nd-floor bedrooms! Large fenced backyard w/new expanded concrete patio and fenced pet run. Close to excellent Naperville District 203 elementary school & park. Eight minutes to METRA station and I-355 expressway. Motivated seller. Quick close welcomed! A tremendous value!
Property Specifics
| Single Family | |
| — | |
| Traditional | |
| 1975 | |
| Full | |
| — | |
| No | |
| 0.19 |
| Du Page | |
| The Glens | |
| 0 / Not Applicable | |
| None | |
| Lake Michigan | |
| Public Sewer | |
| 09159787 | |
| 0829408003 |
Nearby Schools
| NAME: | DISTRICT: | DISTANCE: | |
|---|---|---|---|
|
Grade School
Meadow Glens Elementary School |
203 | — | |
|
Middle School
Madison Junior High School |
203 | Not in DB | |
|
High School
Naperville Central High School |
203 | Not in DB | |
Property History
| DATE: | EVENT: | PRICE: | SOURCE: |
|---|---|---|---|
| 13 May, 2016 | Sold | $377,000 | MRED MLS |
| 11 Mar, 2016 | Under contract | $375,000 | MRED MLS |
| 8 Mar, 2016 | Listed for sale | $375,000 | MRED MLS |
Room Specifics
Total Bedrooms: 5
Bedrooms Above Ground: 5
Bedrooms Below Ground: 0
Dimensions: —
Floor Type: Carpet
Dimensions: —
Floor Type: Carpet
Dimensions: —
Floor Type: Carpet
Dimensions: —
Floor Type: —
Full Bathrooms: 3
Bathroom Amenities: —
Bathroom in Basement: 0
Rooms: Bedroom 5
Basement Description: Unfinished
Other Specifics
| 2 | |
| Concrete Perimeter | |
| Asphalt | |
| Patio, Storms/Screens | |
| — | |
| 70 X 143 | |
| Unfinished | |
| Full | |
| Hardwood Floors | |
| Range, Microwave, Dishwasher, Refrigerator, Washer, Dryer, Disposal, Stainless Steel Appliance(s) | |
| Not in DB | |
| Sidewalks, Street Lights, Street Paved | |
| — | |
| — | |
| Wood Burning |
Tax History
| Year | Property Taxes |
|---|---|
| 2016 | $7,220 |
Contact Agent
Nearby Similar Homes
Nearby Sold Comparables
Contact Agent
Listing Provided By
john greene, Realtor








