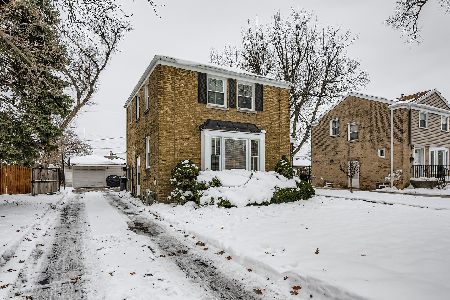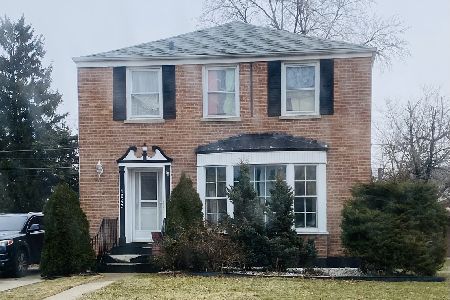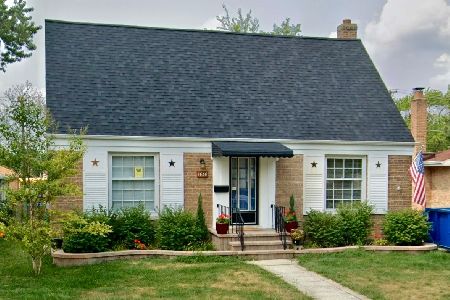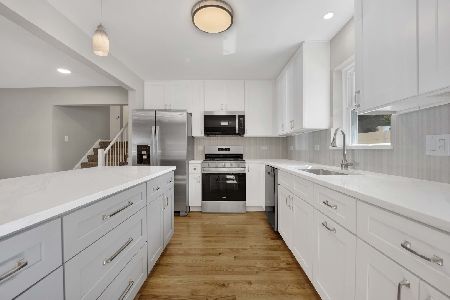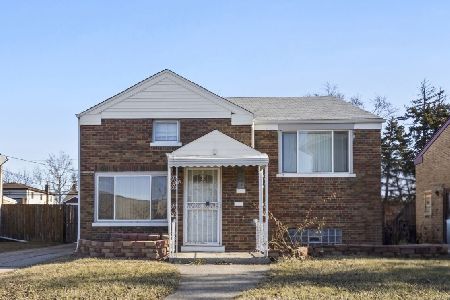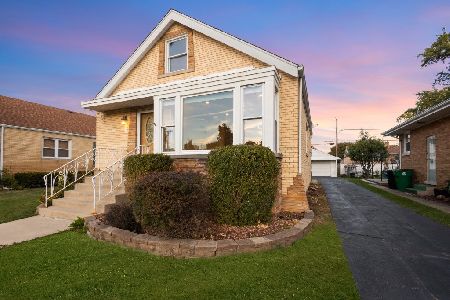1512 Gardner Road, Westchester, Illinois 60154
$243,000
|
Sold
|
|
| Status: | Closed |
| Sqft: | 1,650 |
| Cost/Sqft: | $148 |
| Beds: | 2 |
| Baths: | 2 |
| Year Built: | 1951 |
| Property Taxes: | $3,519 |
| Days On Market: | 2559 |
| Lot Size: | 0,15 |
Description
Come see this spectacularly renovated brick ranch! Completely updated and ready for move in, this eye-catching home features a custom built eat-in kitchen with white shaker cabinetry, stainless steel appliance package, enhanced lighting and breakfast bar, fully updated bathrooms, updates to electric and plumbing, fully finished basement with huge living space great for home theater, playroom or entertaining plus and additional bedroom with its own private bath, new trim doors and rich dark hardwood floors throughout! Spacious fenced back yard with separate dog run! Wonderful neighborhood with access to expressways and transportation. Welcome Home!
Property Specifics
| Single Family | |
| — | |
| — | |
| 1951 | |
| Full | |
| — | |
| No | |
| 0.15 |
| Cook | |
| — | |
| 0 / Not Applicable | |
| None | |
| Public | |
| Public Sewer | |
| 10249089 | |
| 15212160540000 |
Property History
| DATE: | EVENT: | PRICE: | SOURCE: |
|---|---|---|---|
| 5 Mar, 2019 | Sold | $243,000 | MRED MLS |
| 21 Jan, 2019 | Under contract | $245,000 | MRED MLS |
| 15 Jan, 2019 | Listed for sale | $245,000 | MRED MLS |
Room Specifics
Total Bedrooms: 3
Bedrooms Above Ground: 2
Bedrooms Below Ground: 1
Dimensions: —
Floor Type: —
Dimensions: —
Floor Type: —
Full Bathrooms: 2
Bathroom Amenities: —
Bathroom in Basement: 1
Rooms: No additional rooms
Basement Description: Finished
Other Specifics
| 1.5 | |
| — | |
| — | |
| Porch, Dog Run | |
| — | |
| 50 X 130 | |
| — | |
| None | |
| Hardwood Floors | |
| Range, Microwave, Dishwasher, Refrigerator, Stainless Steel Appliance(s) | |
| Not in DB | |
| — | |
| — | |
| — | |
| — |
Tax History
| Year | Property Taxes |
|---|---|
| 2019 | $3,519 |
Contact Agent
Nearby Similar Homes
Nearby Sold Comparables
Contact Agent
Listing Provided By
Kale Realty

