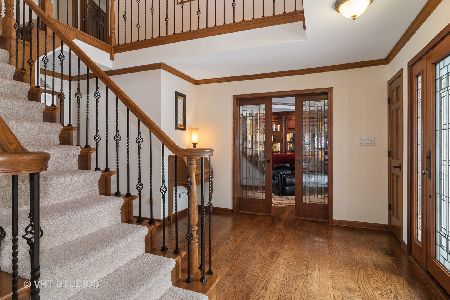1512 Greenlake Drive, Aurora, Illinois 60502
$775,000
|
Sold
|
|
| Status: | Closed |
| Sqft: | 5,562 |
| Cost/Sqft: | $143 |
| Beds: | 5 |
| Baths: | 6 |
| Year Built: | 1994 |
| Property Taxes: | $16,629 |
| Days On Market: | 2765 |
| Lot Size: | 0,41 |
Description
This truly extraordinary home offers 5,562 SF of elegantly finished space. 5 bedrooms, 6 full bathrooms, plus a huge finished walk-out basement! The home sits on an exquisitely landscaped homesite on a quiet cul-de-sac in desirable Stonebridge. High ceilings, gorgeous millwork, crown moldings, and built-ins throughout. Gleaming hardwood flooring on 1st and 2nd floor. The 3rd floor finished attic has a 5th bedroom or bonus room w/ full bath. Gourmet kitchen w/ stainless steel appliances. Resort-like in-ground heated swimming pool & hot-tub, and custom patio with outdoor fireplace, are perfect for summer enjoyment. Beautifully finished basement with rec room, exercise room, wine cellar, and pool house w/ full bath. The balconies and decks make this home very special. Highly acclaimed district 204 schools. Convenient location close to Metra, I-88, & shopping. This gorgeous home offers luxuries and a life-style unparalleled by others! Feels like a million $ home.
Property Specifics
| Single Family | |
| — | |
| — | |
| 1994 | |
| Full,Walkout | |
| — | |
| No | |
| 0.41 |
| Du Page | |
| Stonebridge | |
| 0 / Not Applicable | |
| None | |
| Public | |
| Public Sewer, Sewer-Storm | |
| 10000255 | |
| 0708300040 |
Nearby Schools
| NAME: | DISTRICT: | DISTANCE: | |
|---|---|---|---|
|
Grade School
Brooks Elementary School |
204 | — | |
|
Middle School
Granger Middle School |
204 | Not in DB | |
|
High School
Metea Valley High School |
204 | Not in DB | |
Property History
| DATE: | EVENT: | PRICE: | SOURCE: |
|---|---|---|---|
| 20 Aug, 2016 | Under contract | $0 | MRED MLS |
| 8 Aug, 2016 | Listed for sale | $0 | MRED MLS |
| 22 Aug, 2018 | Sold | $775,000 | MRED MLS |
| 16 Jul, 2018 | Under contract | $795,000 | MRED MLS |
| 28 Jun, 2018 | Listed for sale | $795,000 | MRED MLS |
Room Specifics
Total Bedrooms: 5
Bedrooms Above Ground: 5
Bedrooms Below Ground: 0
Dimensions: —
Floor Type: Carpet
Dimensions: —
Floor Type: Carpet
Dimensions: —
Floor Type: Carpet
Dimensions: —
Floor Type: —
Full Bathrooms: 6
Bathroom Amenities: Whirlpool,Separate Shower,Double Sink,Soaking Tub
Bathroom in Basement: 1
Rooms: Bedroom 5,Den,Recreation Room,Game Room,Mud Room,Walk In Closet,Heated Sun Room
Basement Description: Finished,Exterior Access
Other Specifics
| 3 | |
| Concrete Perimeter | |
| Concrete | |
| Balcony, Deck, Patio, Porch, Hot Tub, In Ground Pool | |
| Cul-De-Sac,Fenced Yard,Golf Course Lot,Landscaped,Wooded | |
| 56X180X34X124X156 | |
| Finished | |
| Full | |
| Vaulted/Cathedral Ceilings, Skylight(s), Hardwood Floors, First Floor Bedroom, Second Floor Laundry, First Floor Full Bath | |
| Range, Microwave, Dishwasher, Refrigerator, Disposal | |
| Not in DB | |
| Clubhouse, Pool, Sidewalks, Street Lights, Street Paved | |
| — | |
| — | |
| Gas Log |
Tax History
| Year | Property Taxes |
|---|---|
| 2018 | $16,629 |
Contact Agent
Nearby Similar Homes
Nearby Sold Comparables
Contact Agent
Listing Provided By
Charles Rutenberg Realty of IL







