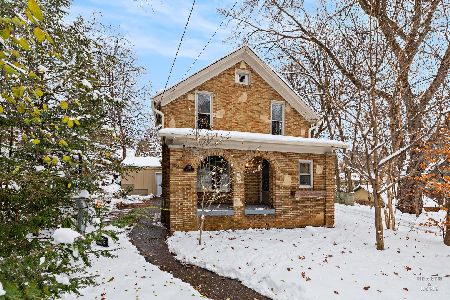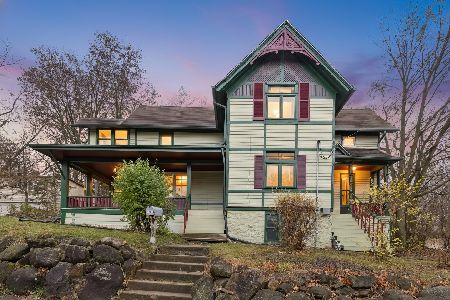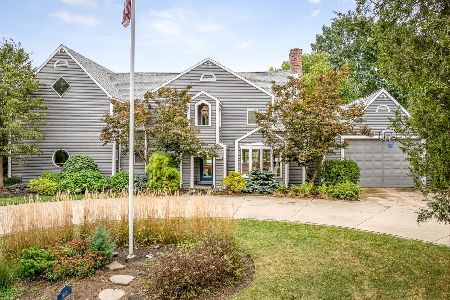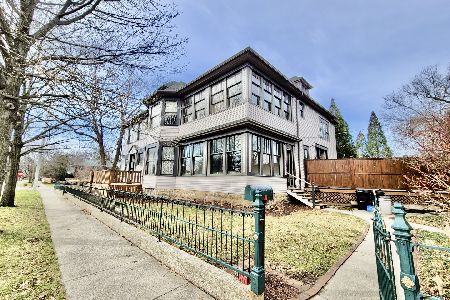1512 Harlem Boulevard, Rockford, Illinois 61103
$210,000
|
Sold
|
|
| Status: | Closed |
| Sqft: | 2,621 |
| Cost/Sqft: | $84 |
| Beds: | 4 |
| Baths: | 4 |
| Year Built: | 1905 |
| Property Taxes: | $5,505 |
| Days On Market: | 1282 |
| Lot Size: | 0,16 |
Description
Historic home, in beautiful Churchill's Grove. This home is solidly built with many modern amenities. This includes a large Primary Bedroom with Sunroom, Primary Bath, and a large walk-in closet. The third floor is fully renovated, complete with two bedrooms and a bathroom. The backyard includes extensive decking. This is a great home for entertaining and cozy gatherings. Hardwood floors are featured throughout. Beautiful woodwork throughout. Leaded glass windows. Hardwood floors. Primary bedroom/Bath/Sunroom/Walk-In Closet Combination, Whole House Fan, Outside Deck, Front Porch, the best neighborhood. Churchill's Grove is a wonderful neighborhood, with lots of fun activities you can take part in, while maintaining your privacy. This is a beautiful neighborhood, with stately trees, gardens, and friendly neighbors. Would you like to take a walk? Just step outside your door. You can stroll through the neighborhood, to the park, or take the three-mile loop on the Rock River walking path. Big front porches encourage community. There's a yearly garage sale, luminary night, and lively Halloween festivities. The monthly Grove meetings keep the everything blooming while planning get togethers like the summer picnic and the holiday party. This home is a few blocks from the Rock River and close to the YMCA. New Roof, New Fence and New Kitchen Floor. What We Love about this Home. Solidly built...they don't make them like this anymore! Beautiful woodwork throughout. Leaded glass windows. Hardwood floors. Primary bedroom/Bath/Sunroom/Walk-In Closet Combination, Whole House Fan, Outside Deck, Front Porch, the best neighborhood. New roof, New fence, New kitchen floors
Property Specifics
| Single Family | |
| — | |
| — | |
| 1905 | |
| — | |
| — | |
| No | |
| 0.16 |
| Winnebago | |
| — | |
| — / Not Applicable | |
| — | |
| — | |
| — | |
| 11469826 | |
| 1113310011 |
Nearby Schools
| NAME: | DISTRICT: | DISTANCE: | |
|---|---|---|---|
|
Grade School
West View Elementary School |
205 | — | |
|
Middle School
West Middle School |
205 | Not in DB | |
|
High School
Guilford High School |
205 | Not in DB | |
Property History
| DATE: | EVENT: | PRICE: | SOURCE: |
|---|---|---|---|
| 20 Sep, 2022 | Sold | $210,000 | MRED MLS |
| 29 Aug, 2022 | Under contract | $219,993 | MRED MLS |
| — | Last price change | $229,900 | MRED MLS |
| 20 Jul, 2022 | Listed for sale | $229,900 | MRED MLS |

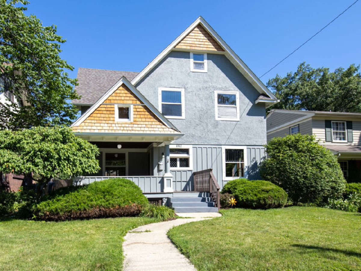
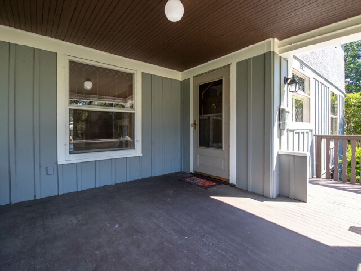
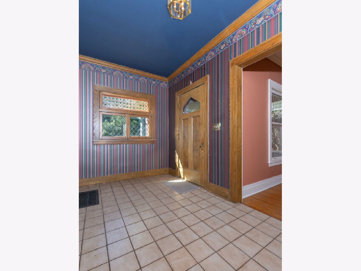
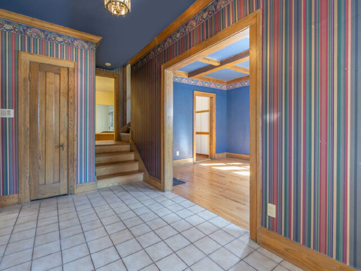
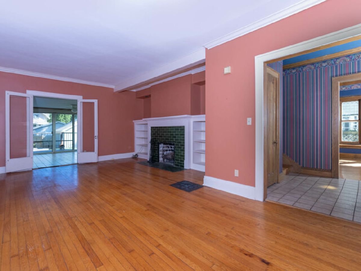
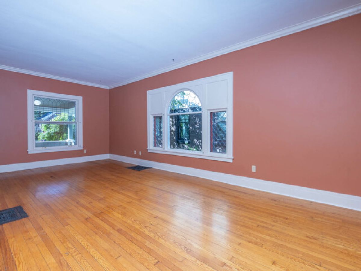
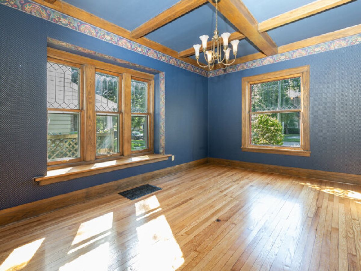
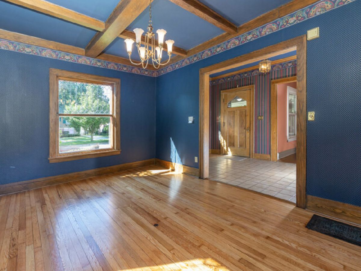
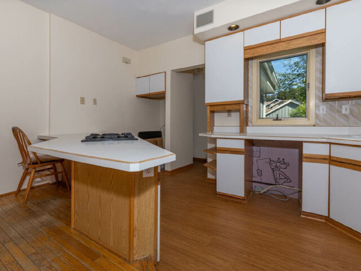
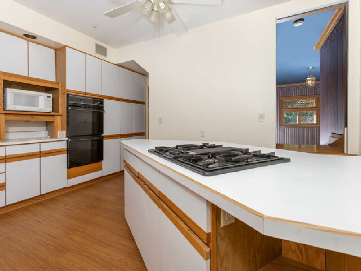
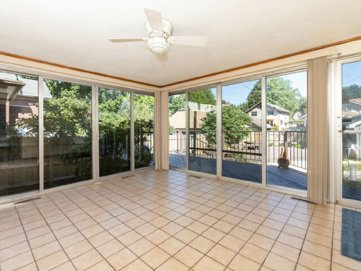
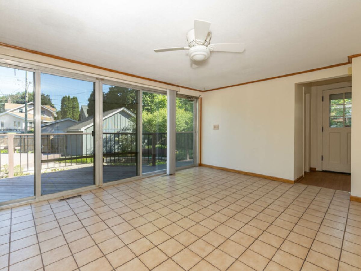
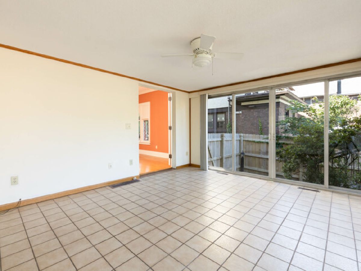
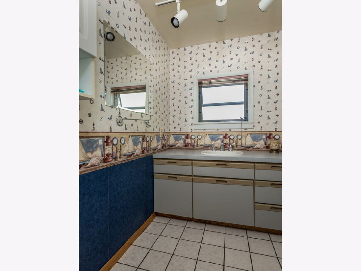
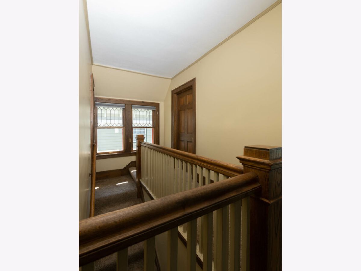
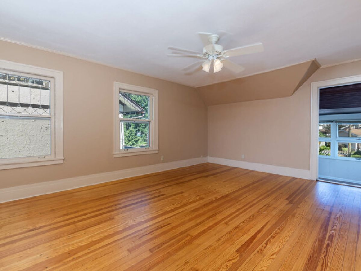
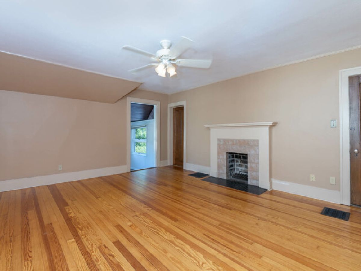
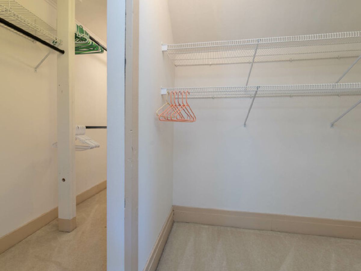
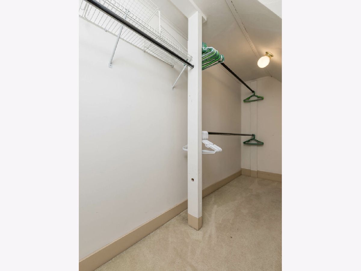
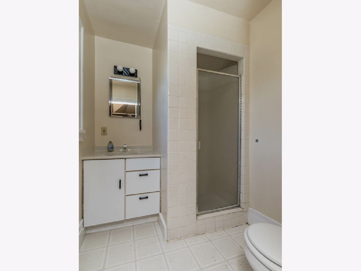
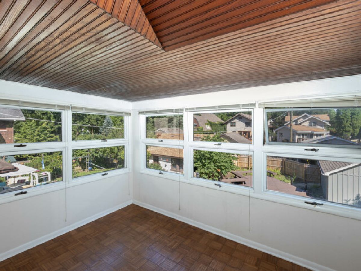
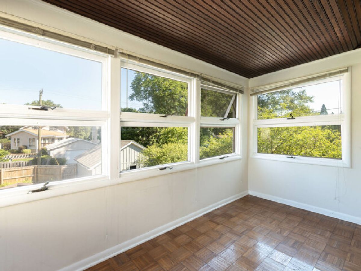
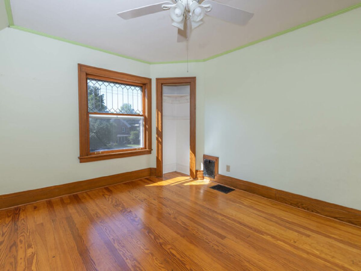
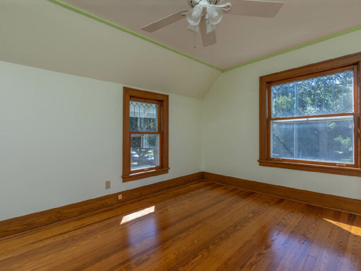
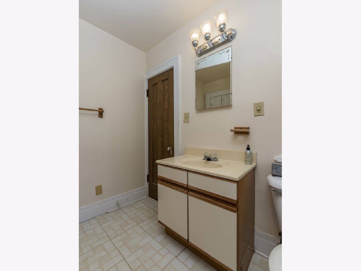
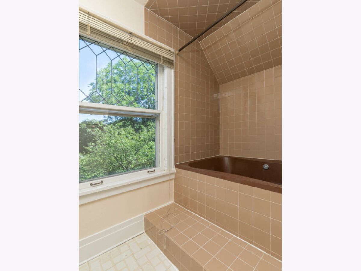
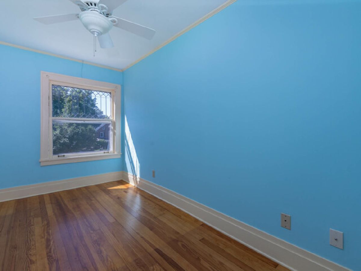
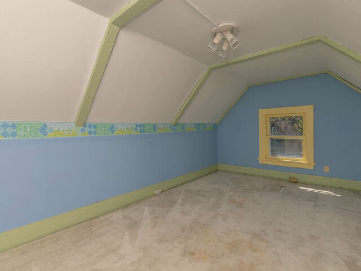
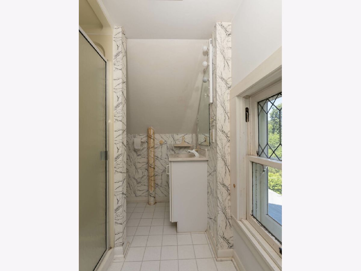
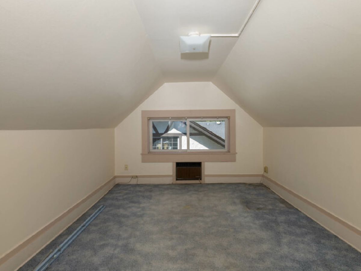
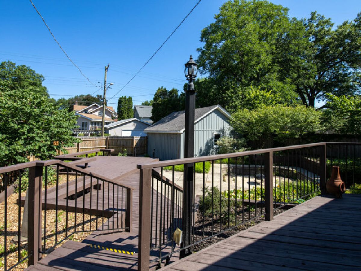
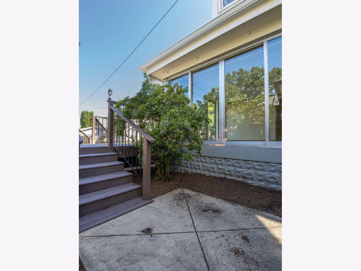
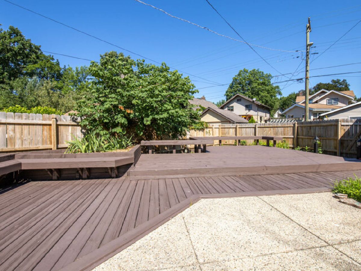
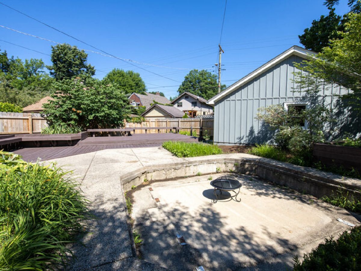
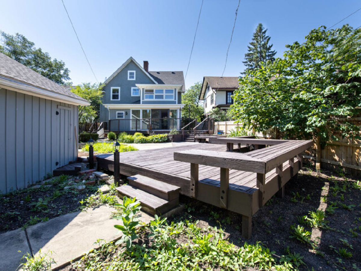
Room Specifics
Total Bedrooms: 4
Bedrooms Above Ground: 4
Bedrooms Below Ground: 0
Dimensions: —
Floor Type: —
Dimensions: —
Floor Type: —
Dimensions: —
Floor Type: —
Full Bathrooms: 4
Bathroom Amenities: —
Bathroom in Basement: 0
Rooms: —
Basement Description: Unfinished
Other Specifics
| 2 | |
| — | |
| Off Alley | |
| — | |
| — | |
| 50X142 | |
| Finished | |
| — | |
| — | |
| — | |
| Not in DB | |
| — | |
| — | |
| — | |
| — |
Tax History
| Year | Property Taxes |
|---|---|
| 2022 | $5,505 |
Contact Agent
Nearby Similar Homes
Nearby Sold Comparables
Contact Agent
Listing Provided By
Dickerson & Nieman Realtors

