1512 Pembroke Lane, Wheaton, Illinois 60189
$342,500
|
Sold
|
|
| Status: | Closed |
| Sqft: | 1,820 |
| Cost/Sqft: | $198 |
| Beds: | 3 |
| Baths: | 2 |
| Year Built: | 1978 |
| Property Taxes: | $9,317 |
| Days On Market: | 1615 |
| Lot Size: | 0,24 |
Description
Location, location, location. Great outdoor space, freshly landscaped with fenced in yard and large stamped stone patio. Beautiful 3 bedroom, 2 bath T raised ranch on quiet, sought after street in Briarcliffe subdivision. Hardwood floors in upper level kitchen, living and dining rooms. Newer kitchen cabinetry with custom backsplash and sliding glass doors leading to a light and bright 3 season room. Expanded Primary bedroom with large closet complete with built in organizers and extra lighting. Sliding glass doors to deck and back yard. Option to covert back to 4th bedroom available. Incredible lower level family room with brick fireplace, new carpet, full bath and additional bedroom. Freshly painted, new roof, 2 car garage with added office space. Central vac. Coveted Glen Ellyn school district, close to expressways, shopping and more.
Property Specifics
| Single Family | |
| — | |
| — | |
| 1978 | |
| Full | |
| — | |
| No | |
| 0.24 |
| Du Page | |
| — | |
| — / Not Applicable | |
| None | |
| Lake Michigan | |
| Public Sewer | |
| 11200133 | |
| 0522302009 |
Nearby Schools
| NAME: | DISTRICT: | DISTANCE: | |
|---|---|---|---|
|
Grade School
Briar Glen Elementary School |
89 | — | |
|
Middle School
Glen Crest Middle School |
89 | Not in DB | |
|
High School
Glenbard South High School |
87 | Not in DB | |
Property History
| DATE: | EVENT: | PRICE: | SOURCE: |
|---|---|---|---|
| 18 Oct, 2021 | Sold | $342,500 | MRED MLS |
| 17 Sep, 2021 | Under contract | $359,900 | MRED MLS |
| — | Last price change | $364,900 | MRED MLS |
| 25 Aug, 2021 | Listed for sale | $364,900 | MRED MLS |
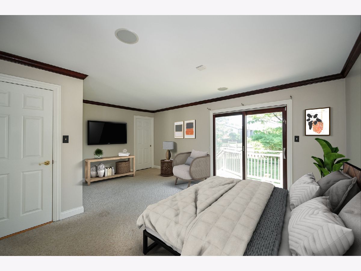
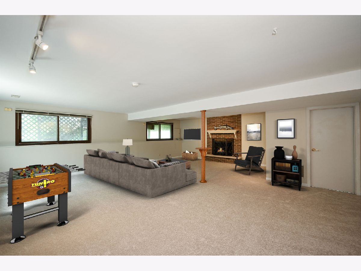
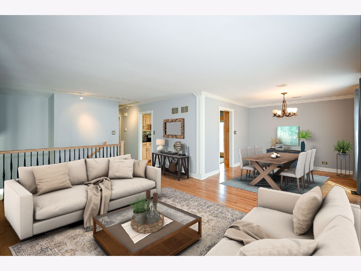
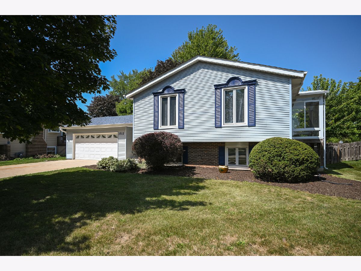
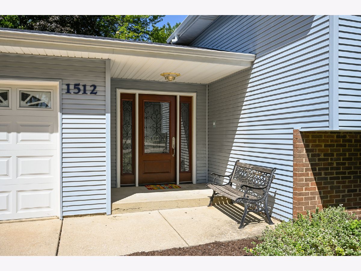
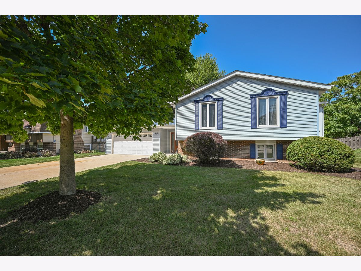
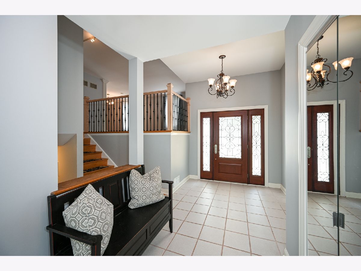
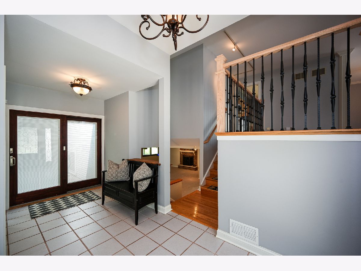
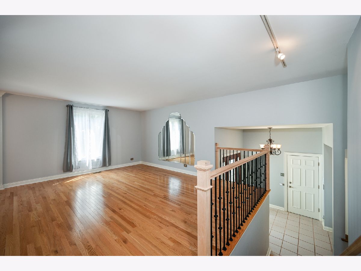
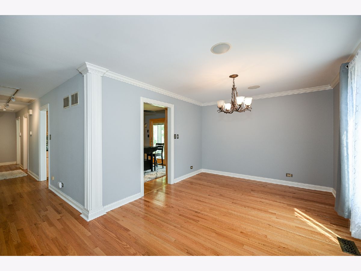
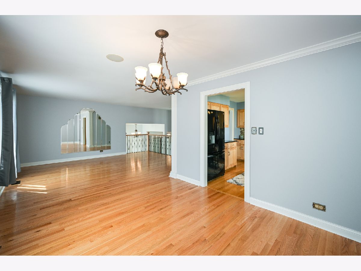
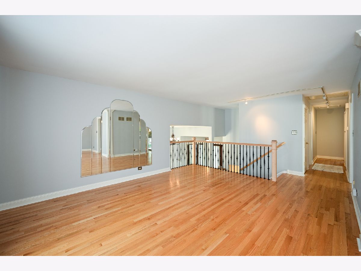
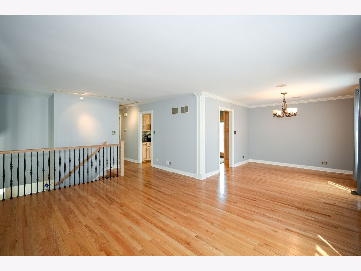
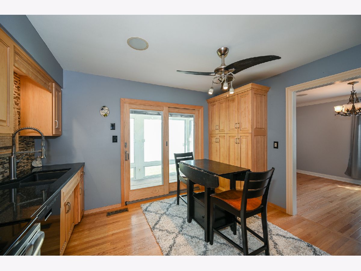
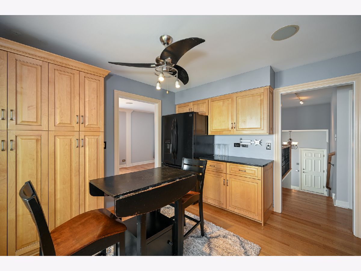
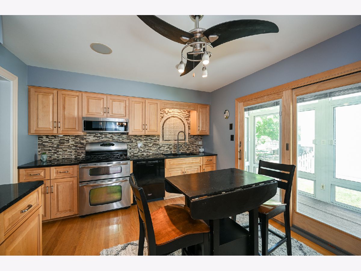
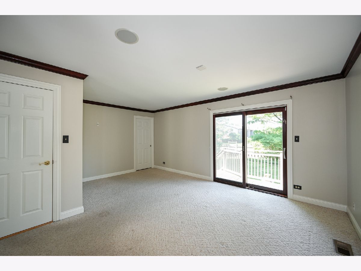
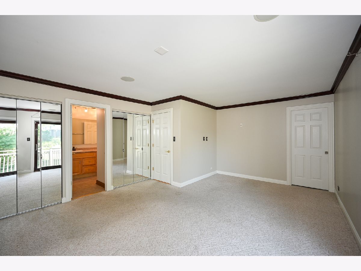
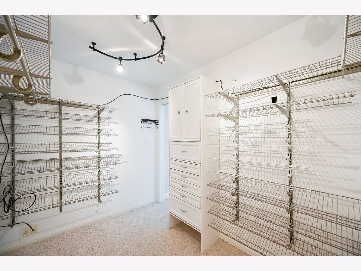
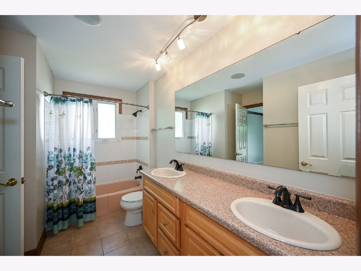
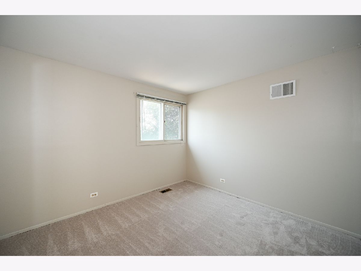
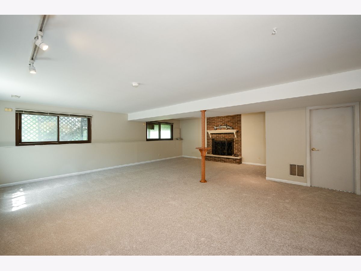
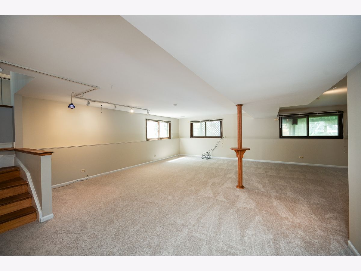
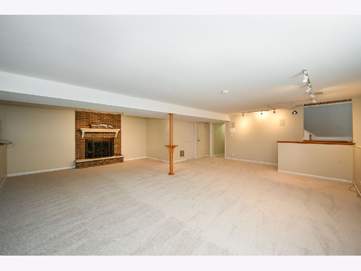
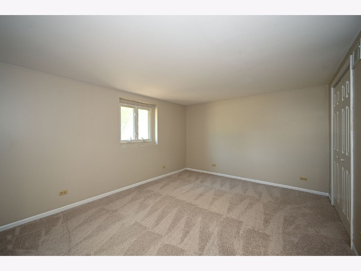
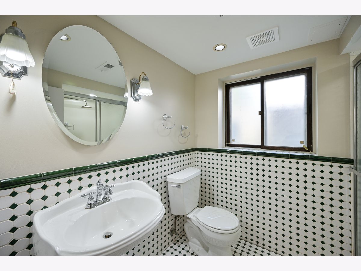
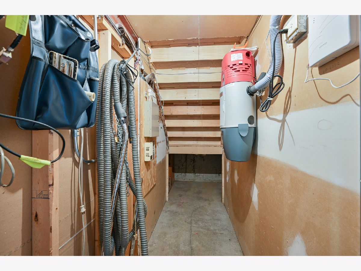
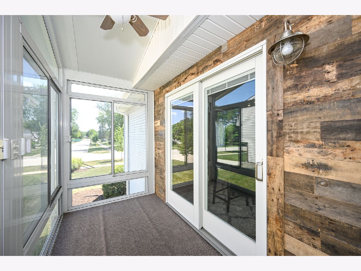
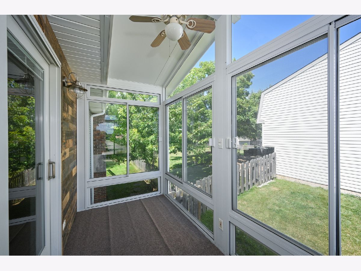
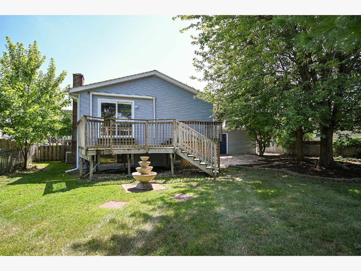
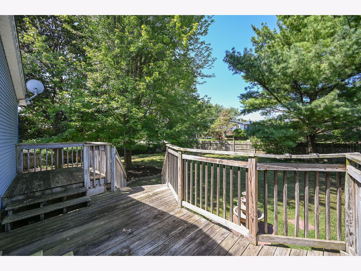
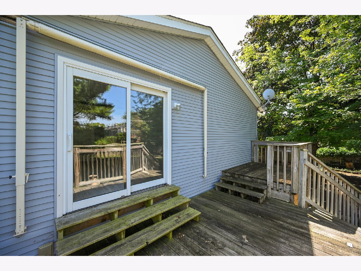
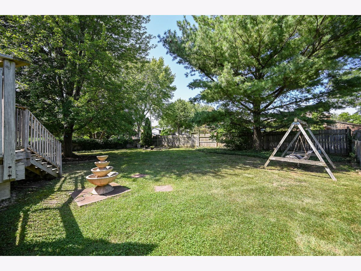
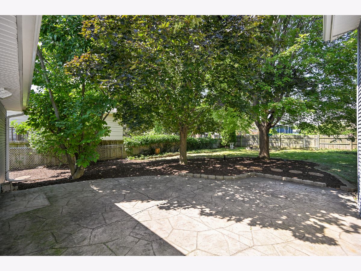
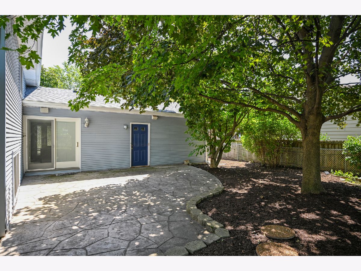
Room Specifics
Total Bedrooms: 3
Bedrooms Above Ground: 3
Bedrooms Below Ground: 0
Dimensions: —
Floor Type: Carpet
Dimensions: —
Floor Type: Carpet
Full Bathrooms: 2
Bathroom Amenities: Double Sink,Soaking Tub
Bathroom in Basement: 1
Rooms: Heated Sun Room,Foyer
Basement Description: Finished
Other Specifics
| 2 | |
| Concrete Perimeter | |
| Concrete | |
| Balcony, Deck, Patio, Stamped Concrete Patio | |
| — | |
| 10454 | |
| Unfinished | |
| Full | |
| Hardwood Floors, Walk-In Closet(s) | |
| Double Oven, Microwave, Dishwasher, Washer, Dryer, Disposal, Cooktop, Built-In Oven | |
| Not in DB | |
| — | |
| — | |
| — | |
| Gas Log |
Tax History
| Year | Property Taxes |
|---|---|
| 2021 | $9,317 |
Contact Agent
Nearby Similar Homes
Nearby Sold Comparables
Contact Agent
Listing Provided By
RE/MAX Suburban










