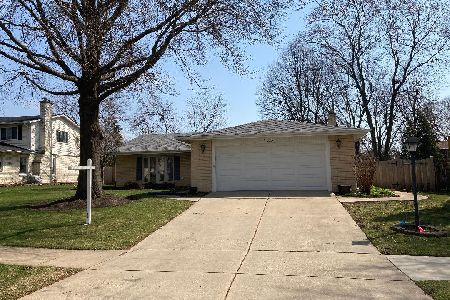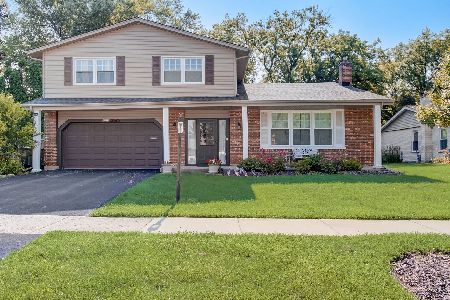1512 Pepper Tree Drive, Palatine, Illinois 60067
$367,900
|
Sold
|
|
| Status: | Closed |
| Sqft: | 2,494 |
| Cost/Sqft: | $146 |
| Beds: | 4 |
| Baths: | 3 |
| Year Built: | 1971 |
| Property Taxes: | $8,447 |
| Days On Market: | 1815 |
| Lot Size: | 0,21 |
Description
Incredible Mid Century Modern home in highly sought after Pepper Tree Farm subdivision, conveniently located right by the wonderful community pool. Large open entry leads into living room with Wood Burning fireplace and lovely light filled bay window. Spacious dining room large enough to seat family and friends for holidays. Open kitchen with newer appliances has adjoining space for eat-in, or even kitchen expansion. Powder room is situated across from convertible den that has lots of lovely built-ins, perfect for storage. There is also a four-season baseboard-heated room for either play, work, or whatever you need. Upstairs are the master bedroom with large dressing area and tons of closet space and two additional bedrooms with jack-n-jill bathroom. There is a convenient mudroom off the large 2 car garage with washer/dryer and extra storage space. Outdoor features include beautiful deck and professionally landscaped yard, added bonus of having solar panels on roof means low electric bill!
Property Specifics
| Single Family | |
| — | |
| — | |
| 1971 | |
| None | |
| — | |
| No | |
| 0.21 |
| Cook | |
| — | |
| 140 / Annual | |
| Lawn Care | |
| Lake Michigan | |
| Public Sewer | |
| 10986173 | |
| 02111060040000 |
Nearby Schools
| NAME: | DISTRICT: | DISTANCE: | |
|---|---|---|---|
|
Grade School
Lincoln Elementary School |
15 | — | |
|
Middle School
Walter R Sundling Junior High Sc |
15 | Not in DB | |
|
High School
Palatine High School |
211 | Not in DB | |
Property History
| DATE: | EVENT: | PRICE: | SOURCE: |
|---|---|---|---|
| 20 Nov, 2015 | Sold | $325,000 | MRED MLS |
| 24 Oct, 2015 | Under contract | $349,900 | MRED MLS |
| — | Last price change | $359,900 | MRED MLS |
| 4 Aug, 2015 | Listed for sale | $359,900 | MRED MLS |
| 16 Mar, 2021 | Sold | $367,900 | MRED MLS |
| 8 Feb, 2021 | Under contract | $364,900 | MRED MLS |
| 3 Feb, 2021 | Listed for sale | $364,900 | MRED MLS |
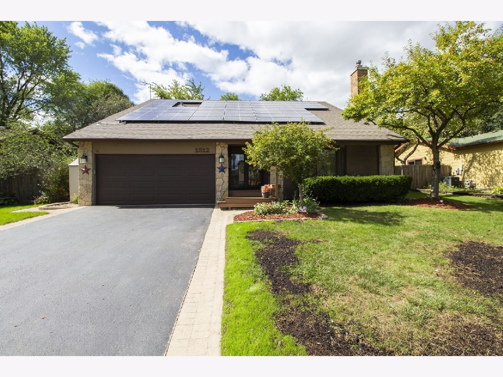
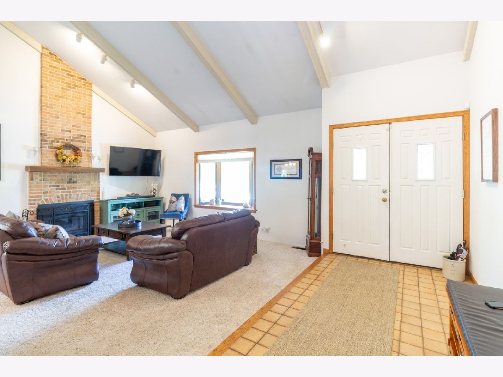
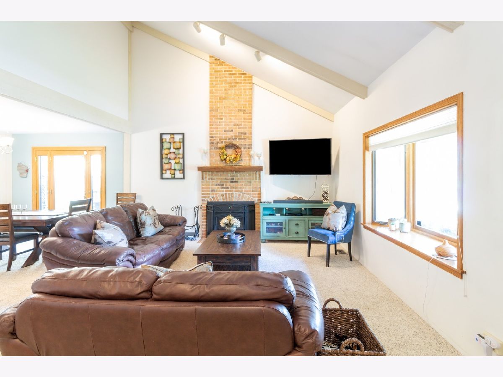
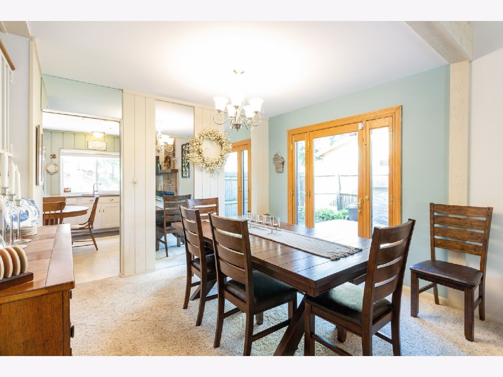
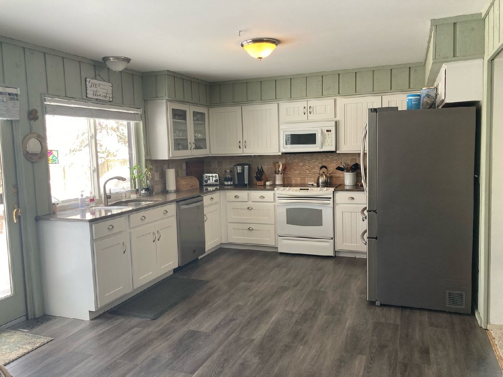
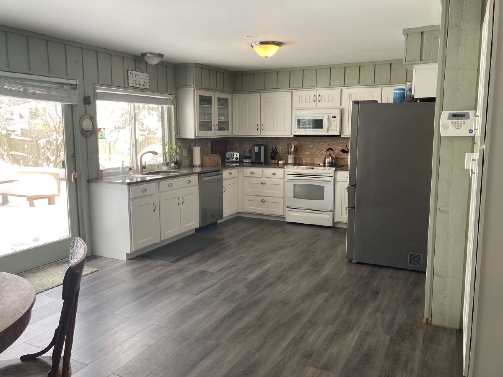
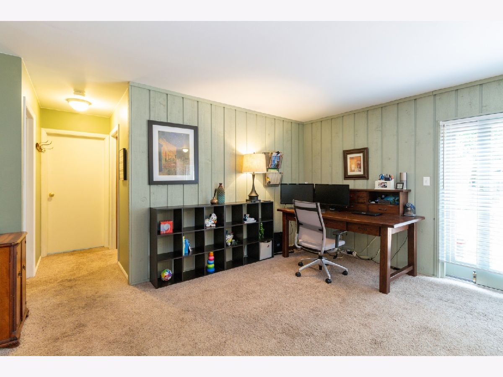
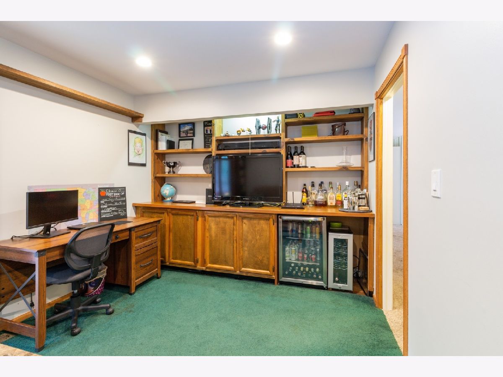
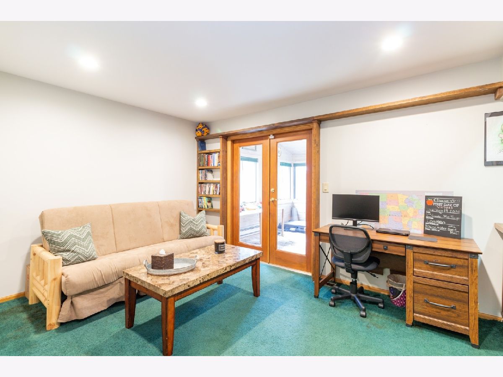
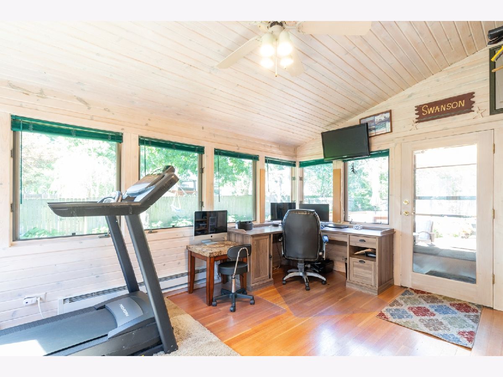
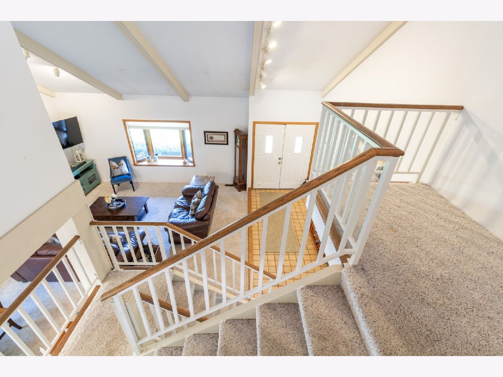
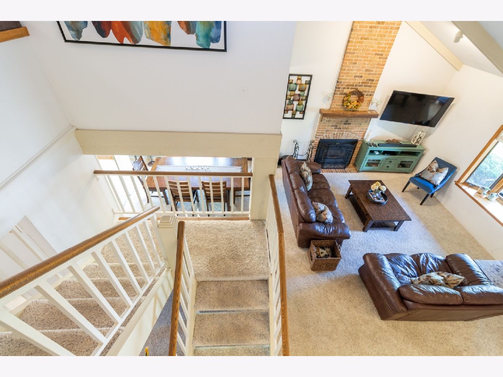
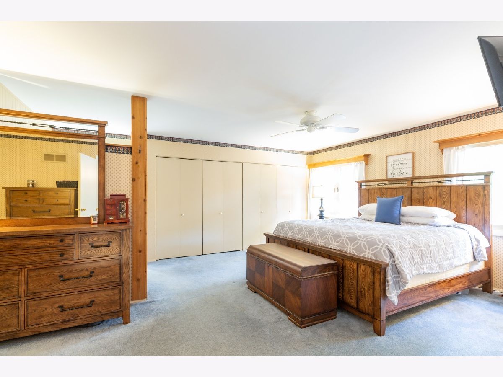
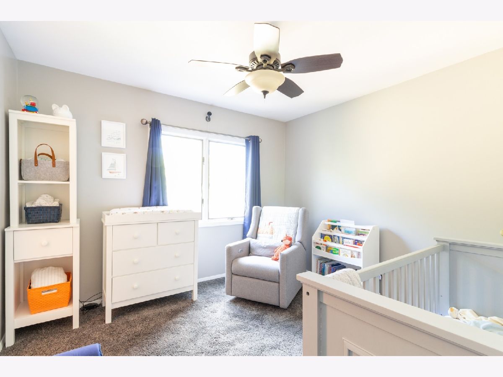
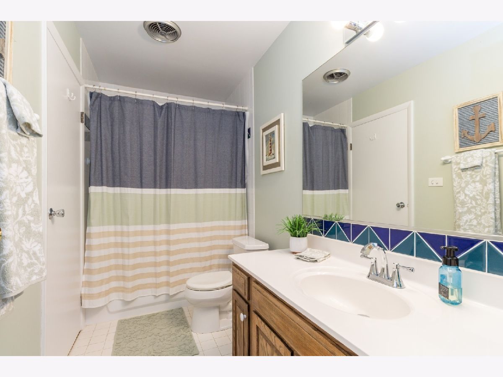
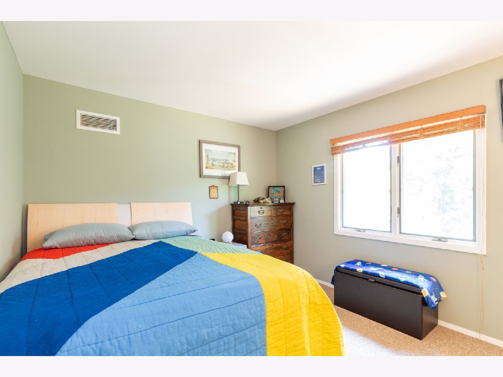
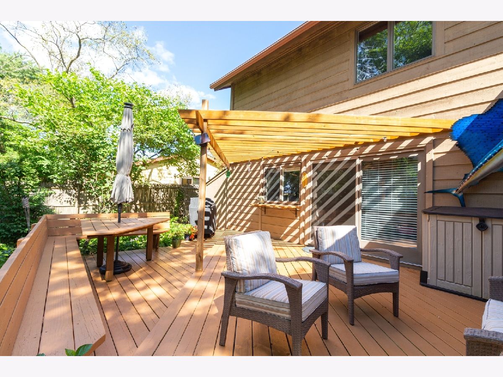
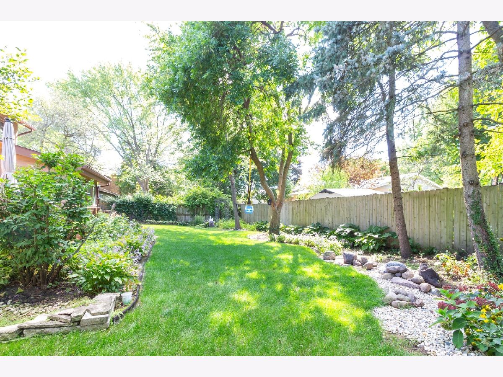
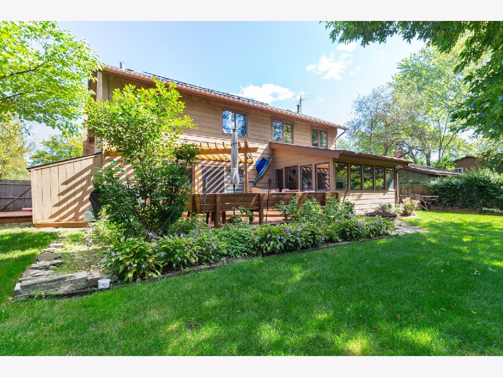
Room Specifics
Total Bedrooms: 4
Bedrooms Above Ground: 4
Bedrooms Below Ground: 0
Dimensions: —
Floor Type: Carpet
Dimensions: —
Floor Type: Carpet
Dimensions: —
Floor Type: Carpet
Full Bathrooms: 3
Bathroom Amenities: —
Bathroom in Basement: 0
Rooms: Bonus Room
Basement Description: Crawl
Other Specifics
| 2 | |
| — | |
| — | |
| Deck | |
| — | |
| 70X125X73X126 | |
| Unfinished | |
| Full | |
| Vaulted/Cathedral Ceilings | |
| Range, Microwave, Dishwasher, Refrigerator, Washer, Dryer, Disposal, Wine Refrigerator | |
| Not in DB | |
| Pool, Lake, Sidewalks, Street Lights, Street Paved | |
| — | |
| — | |
| Wood Burning |
Tax History
| Year | Property Taxes |
|---|---|
| 2015 | $7,873 |
| 2021 | $8,447 |
Contact Agent
Nearby Similar Homes
Nearby Sold Comparables
Contact Agent
Listing Provided By
Jameson Sotheby's Intl Realty




