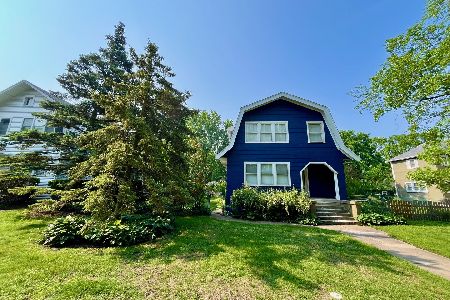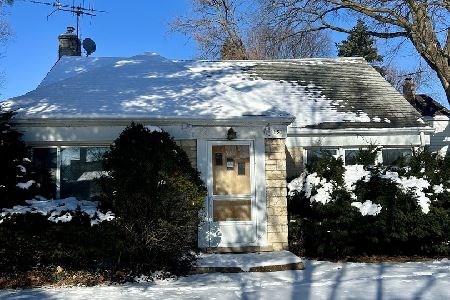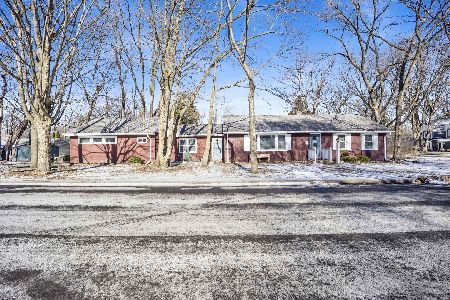1512 South Boulevard, Evanston, Illinois 60202
$480,000
|
Sold
|
|
| Status: | Closed |
| Sqft: | 2,600 |
| Cost/Sqft: | $190 |
| Beds: | 4 |
| Baths: | 3 |
| Year Built: | 1919 |
| Property Taxes: | $1,427 |
| Days On Market: | 2325 |
| Lot Size: | 0,11 |
Description
Vintage meets modern in this classic South Evanston charmer! Everything has been redone to reflect today's tastes, while preserving the grace of this turn of the Century home. Gleaming hardwood floors throughout! A spacious Living room leads you to a wide-open kitchen/dining room with island, quartz counter tops and SS appliances. 4 Bedrooms and a bath upstairs, then plenty of extra guest space in your fully finished basement featuring a full bath, rec room, and laundry room! Three extra rooms; one on the front and 2 on the back of the house offer opportunity for a mudroom, office and a sitting room off the master bedroom! Front and back staircases... 3 grand floors of living space with a beautiful large yard ready for entertaining friends and family! Two paved parking spots off alley, newer roof, windows, new paint, furnace, AC, sewer line, sump pump and more...beautifully renovated in 2019! 30 x 15 Attic storage space or expansion opportunity!
Property Specifics
| Single Family | |
| — | |
| — | |
| 1919 | |
| Full | |
| — | |
| No | |
| 0.11 |
| Cook | |
| — | |
| — / Not Applicable | |
| None | |
| Lake Michigan | |
| Public Sewer | |
| 10529201 | |
| 10244300420000 |
Nearby Schools
| NAME: | DISTRICT: | DISTANCE: | |
|---|---|---|---|
|
Grade School
Dawes Elementary School |
65 | — | |
|
Middle School
Chute Middle School |
65 | Not in DB | |
|
High School
Evanston Twp High School |
202 | Not in DB | |
Property History
| DATE: | EVENT: | PRICE: | SOURCE: |
|---|---|---|---|
| 23 Apr, 2020 | Sold | $480,000 | MRED MLS |
| 16 Mar, 2020 | Under contract | $495,000 | MRED MLS |
| — | Last price change | $497,000 | MRED MLS |
| 25 Sep, 2019 | Listed for sale | $515,000 | MRED MLS |
Room Specifics
Total Bedrooms: 4
Bedrooms Above Ground: 4
Bedrooms Below Ground: 0
Dimensions: —
Floor Type: Hardwood
Dimensions: —
Floor Type: Hardwood
Dimensions: —
Floor Type: Hardwood
Full Bathrooms: 3
Bathroom Amenities: —
Bathroom in Basement: 1
Rooms: Game Room,Recreation Room,Enclosed Porch,Sitting Room,Mud Room,Attic
Basement Description: Finished
Other Specifics
| — | |
| Concrete Perimeter | |
| — | |
| — | |
| — | |
| 4966 | |
| Dormer | |
| None | |
| Hardwood Floors | |
| Range, Microwave, Dishwasher, High End Refrigerator, Freezer, Stainless Steel Appliance(s) | |
| Not in DB | |
| — | |
| — | |
| — | |
| — |
Tax History
| Year | Property Taxes |
|---|---|
| 2020 | $1,427 |
Contact Agent
Nearby Similar Homes
Nearby Sold Comparables
Contact Agent
Listing Provided By
Berkshire Hathaway HomeServices Chicago









