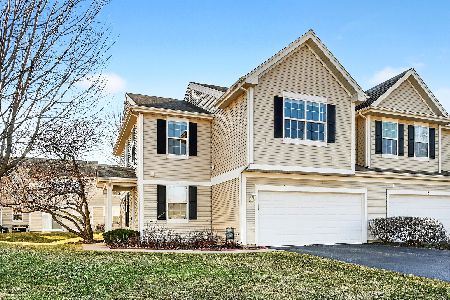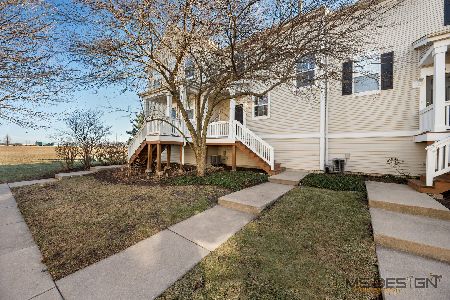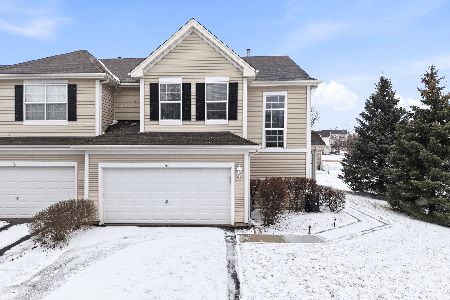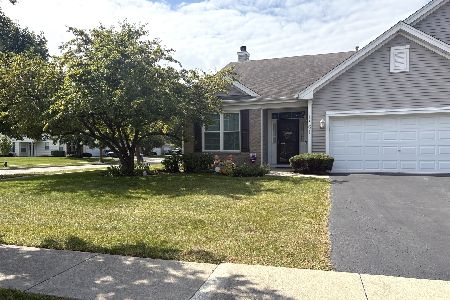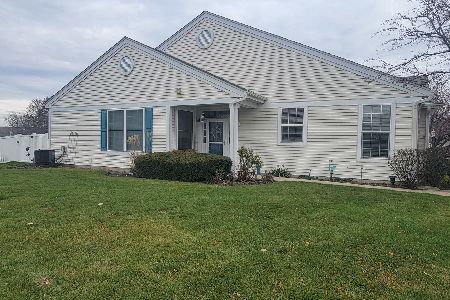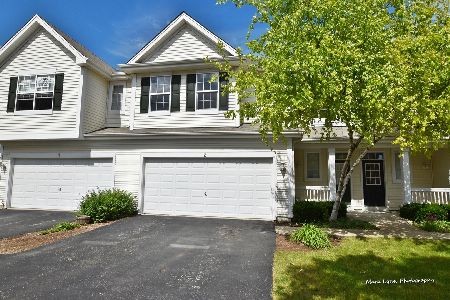1512 Waterside Drive, Dekalb, Illinois 60115
$130,000
|
Sold
|
|
| Status: | Closed |
| Sqft: | 1,680 |
| Cost/Sqft: | $80 |
| Beds: | 2 |
| Baths: | 3 |
| Year Built: | 2004 |
| Property Taxes: | $3,801 |
| Days On Market: | 3235 |
| Lot Size: | 0,00 |
Description
Move right in to this spacious town home with grand two story entrance and living room. Upgraded flooring on the main floor with ceramic tile and engineered bamboo floors. Living room is open to the kitchen with pantry and table space with patio doors that lead you to the concrete patio. Staircase partially open to foyer and living room that adds to this already open floor plan. Master bedroom with vaulted ceiling, and a great space for a TV, sitting area, or desk. Master bath with double sinks and large walk in closet. 2nd bedroom also has its own private bath along with the convenience of 2nd floor laundry/utilities in the 2nd floor hallway. 2 car attached garage with exterior maintenance, snow removal and landscaping covered by the association. Great location just minutes off Route 23 with convenient shopping, restaurants and a movie theater.
Property Specifics
| Condos/Townhomes | |
| 2 | |
| — | |
| 2004 | |
| None | |
| SAPHIRE | |
| No | |
| — |
| De Kalb | |
| Summit Enclave | |
| 95 / Monthly | |
| Insurance,Exterior Maintenance,Lawn Care,Snow Removal | |
| Public | |
| Public Sewer | |
| 09577244 | |
| 0813322051 |
Property History
| DATE: | EVENT: | PRICE: | SOURCE: |
|---|---|---|---|
| 30 Jun, 2010 | Sold | $130,000 | MRED MLS |
| 21 Apr, 2010 | Under contract | $137,777 | MRED MLS |
| 27 Mar, 2010 | Listed for sale | $137,777 | MRED MLS |
| 23 Aug, 2017 | Sold | $130,000 | MRED MLS |
| 5 Jul, 2017 | Under contract | $135,000 | MRED MLS |
| — | Last price change | $140,000 | MRED MLS |
| 27 Mar, 2017 | Listed for sale | $140,000 | MRED MLS |
Room Specifics
Total Bedrooms: 2
Bedrooms Above Ground: 2
Bedrooms Below Ground: 0
Dimensions: —
Floor Type: Carpet
Full Bathrooms: 3
Bathroom Amenities: —
Bathroom in Basement: 0
Rooms: No additional rooms
Basement Description: None
Other Specifics
| 2 | |
| — | |
| Asphalt | |
| Patio | |
| — | |
| 20X11X40X10X28X30 | |
| — | |
| Full | |
| Hardwood Floors, Second Floor Laundry | |
| Range, Microwave, Dishwasher, Refrigerator, Washer, Dryer, Disposal | |
| Not in DB | |
| — | |
| — | |
| — | |
| — |
Tax History
| Year | Property Taxes |
|---|---|
| 2010 | $4,316 |
| 2017 | $3,801 |
Contact Agent
Nearby Similar Homes
Nearby Sold Comparables
Contact Agent
Listing Provided By
Coldwell Banker The Real Estate Group

