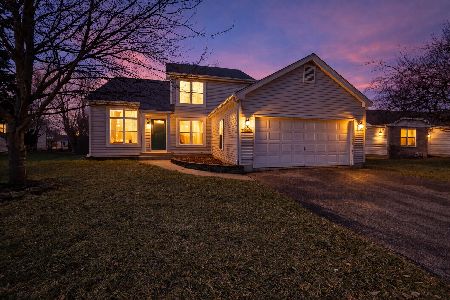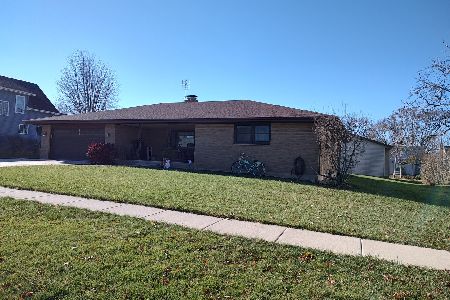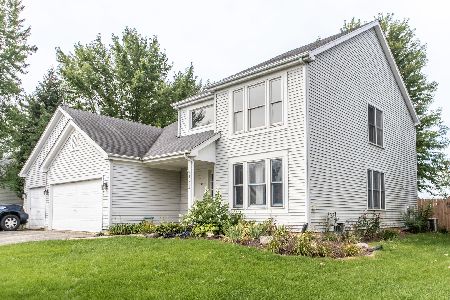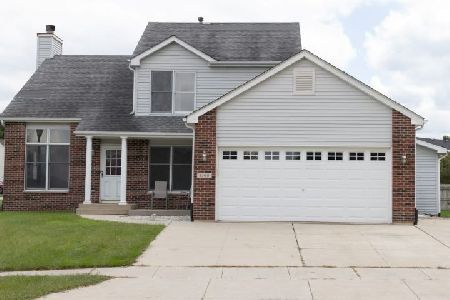1512 Wildrose Drive, Belvidere, Illinois 61008
$236,000
|
Sold
|
|
| Status: | Closed |
| Sqft: | 1,751 |
| Cost/Sqft: | $137 |
| Beds: | 3 |
| Baths: | 3 |
| Year Built: | 1994 |
| Property Taxes: | $3,600 |
| Days On Market: | 1436 |
| Lot Size: | 0,21 |
Description
Popular floor plan and well maintained 2 Story Home located near I-90 in Dawngate Subdivision. Open stairway greets you as you enter. First floor provides vaulted Living Room, Formal Dining Room, open concept Family Room with added sq. Footage from original house plan. A chefs kitchen with center island for extra work space. Patio doors for access to outdoor dining or grilling space on the patio. First floor laundry is a plus!. Upstairs has Master Suite with his & hers closet. 2 more large Bedrooms with a full Bath to share. Many newer windows. Definitely a must see!
Property Specifics
| Single Family | |
| — | |
| — | |
| 1994 | |
| — | |
| — | |
| No | |
| 0.21 |
| Boone | |
| — | |
| — / Not Applicable | |
| — | |
| — | |
| — | |
| 11344964 | |
| 0536476018 |
Property History
| DATE: | EVENT: | PRICE: | SOURCE: |
|---|---|---|---|
| 19 Apr, 2022 | Sold | $236,000 | MRED MLS |
| 17 Mar, 2022 | Under contract | $239,900 | MRED MLS |
| 11 Mar, 2022 | Listed for sale | $239,900 | MRED MLS |





























Room Specifics
Total Bedrooms: 3
Bedrooms Above Ground: 3
Bedrooms Below Ground: 0
Dimensions: —
Floor Type: —
Dimensions: —
Floor Type: —
Full Bathrooms: 3
Bathroom Amenities: —
Bathroom in Basement: 0
Rooms: —
Basement Description: Crawl
Other Specifics
| 2 | |
| — | |
| — | |
| — | |
| — | |
| 82.59X109.50X72.63X109.50 | |
| — | |
| — | |
| — | |
| — | |
| Not in DB | |
| — | |
| — | |
| — | |
| — |
Tax History
| Year | Property Taxes |
|---|---|
| 2022 | $3,600 |
Contact Agent
Nearby Similar Homes
Nearby Sold Comparables
Contact Agent
Listing Provided By
Dickerson & Nieman Realtors







