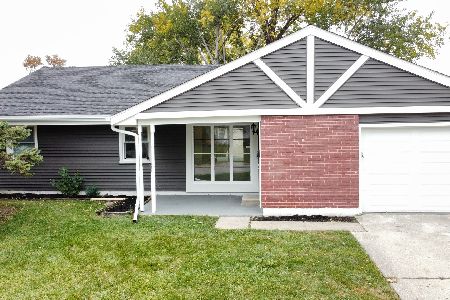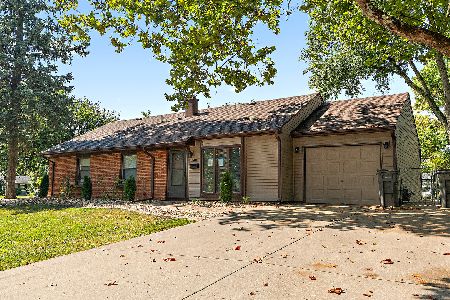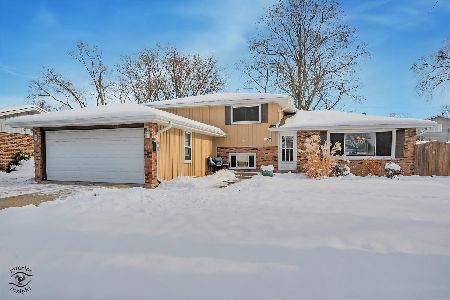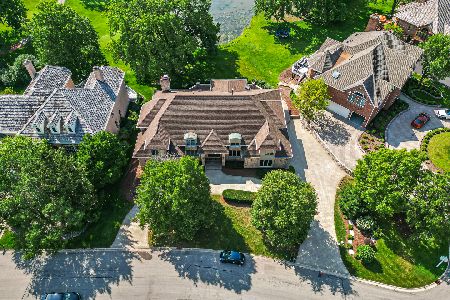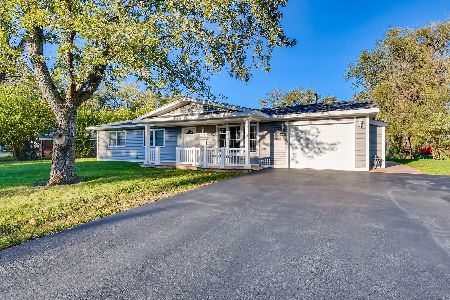15124 Huntington Court, Orland Park, Illinois 60462
$180,000
|
Sold
|
|
| Status: | Closed |
| Sqft: | 1,305 |
| Cost/Sqft: | $138 |
| Beds: | 3 |
| Baths: | 2 |
| Year Built: | 1961 |
| Property Taxes: | $4,344 |
| Days On Market: | 2415 |
| Lot Size: | 0,22 |
Description
Can't get a better deal to live in Orland Park. This adorable ranch offers an open floor plan all on one level. All three bedrooms are roomy and have nice hardwood laminate floors. Master bedroom offers plenty of closet space & private bath. Open living room features cozy wood-burning fireplace w/ floor to ceiling brick work! Separate dining room w/ sliding patio doors leading to large (approximately 22X21) deck, PLUS HUGE fenced-in yard & 22ft. pool. Kitchen was remodeled and features plenty of counter space, GORGEOUS backsplash, LOTS of cabinets, 3 section sink & ceramic tiled floors!! Laundry room generously sized PLUS attached garage. Excellent school district, low taxes, & conveniently located near Orland Park Mall & transportation. OTHER UPDATES: Roof ('17), Driveway ('17), A/C & Furnace ('12), HWT ('16), 60-70% Newer Windows ('10) NEW PRICE TO SELL FAST, SOLD "AS-IS"
Property Specifics
| Single Family | |
| — | |
| Ranch | |
| 1961 | |
| None | |
| RANCH | |
| No | |
| 0.22 |
| Cook | |
| — | |
| 0 / Not Applicable | |
| None | |
| Lake Michigan | |
| Public Sewer | |
| 10372974 | |
| 27161090030000 |
Nearby Schools
| NAME: | DISTRICT: | DISTANCE: | |
|---|---|---|---|
|
High School
Carl Sandburg High School |
230 | Not in DB | |
Property History
| DATE: | EVENT: | PRICE: | SOURCE: |
|---|---|---|---|
| 8 Jul, 2019 | Sold | $180,000 | MRED MLS |
| 4 Jun, 2019 | Under contract | $180,000 | MRED MLS |
| — | Last price change | $195,000 | MRED MLS |
| 9 May, 2019 | Listed for sale | $195,000 | MRED MLS |
Room Specifics
Total Bedrooms: 3
Bedrooms Above Ground: 3
Bedrooms Below Ground: 0
Dimensions: —
Floor Type: Wood Laminate
Dimensions: —
Floor Type: Wood Laminate
Full Bathrooms: 2
Bathroom Amenities: —
Bathroom in Basement: 0
Rooms: Deck
Basement Description: Slab
Other Specifics
| 1 | |
| — | |
| Asphalt,Side Drive | |
| Deck, Above Ground Pool | |
| Fenced Yard | |
| 60X147X100X126 | |
| — | |
| Full | |
| Wood Laminate Floors | |
| Range, Refrigerator, Washer, Dryer | |
| Not in DB | |
| Sidewalks, Street Lights, Street Paved | |
| — | |
| — | |
| Wood Burning |
Tax History
| Year | Property Taxes |
|---|---|
| 2019 | $4,344 |
Contact Agent
Nearby Similar Homes
Nearby Sold Comparables
Contact Agent
Listing Provided By
Village Realty, Inc.



