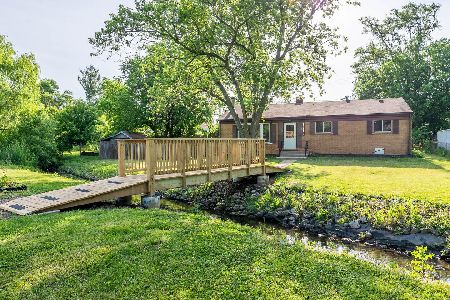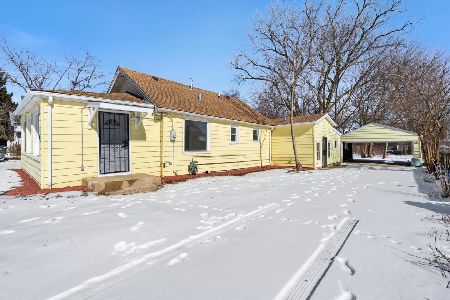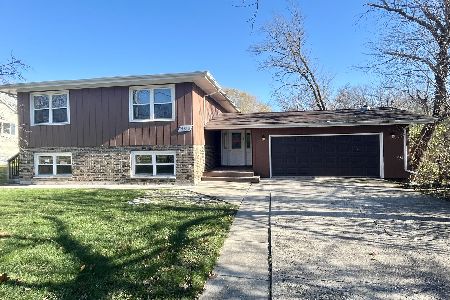15127 Le Claire Avenue, Oak Forest, Illinois 60452
$255,000
|
Sold
|
|
| Status: | Closed |
| Sqft: | 2,435 |
| Cost/Sqft: | $119 |
| Beds: | 4 |
| Baths: | 4 |
| Year Built: | 1953 |
| Property Taxes: | $4,669 |
| Days On Market: | 5332 |
| Lot Size: | 0,69 |
Description
This perfect home is just waiting for you! This lovely home with great curb appeal is just the beginning. Once you step inside, get ready to be "WOW'd" with all the surprises that await! Hardwood flooring, SS appliances, new countertop (that will be put in) and other recent updates is just a taste. So stop on by and get a great view from the deck overlooking the near 3/4 acre backyard!
Property Specifics
| Single Family | |
| — | |
| Traditional | |
| 1953 | |
| Full | |
| — | |
| No | |
| 0.69 |
| Cook | |
| — | |
| 0 / Not Applicable | |
| None | |
| Lake Michigan | |
| Public Sewer | |
| 07836779 | |
| 28162010040000 |
Property History
| DATE: | EVENT: | PRICE: | SOURCE: |
|---|---|---|---|
| 14 Sep, 2011 | Sold | $255,000 | MRED MLS |
| 1 Jul, 2011 | Under contract | $289,900 | MRED MLS |
| 19 Jun, 2011 | Listed for sale | $289,900 | MRED MLS |
Room Specifics
Total Bedrooms: 5
Bedrooms Above Ground: 4
Bedrooms Below Ground: 1
Dimensions: —
Floor Type: Carpet
Dimensions: —
Floor Type: Carpet
Dimensions: —
Floor Type: Carpet
Dimensions: —
Floor Type: —
Full Bathrooms: 4
Bathroom Amenities: —
Bathroom in Basement: 1
Rooms: Bonus Room,Bedroom 5,Other Room
Basement Description: Unfinished
Other Specifics
| 2 | |
| Block | |
| Asphalt | |
| Deck, Porch, Storms/Screens, Outdoor Fireplace | |
| Fenced Yard | |
| 100X300 | |
| — | |
| None | |
| Skylight(s), Hardwood Floors, First Floor Bedroom, In-Law Arrangement, First Floor Full Bath | |
| Range, Microwave, Dishwasher, Refrigerator, Washer, Dryer, Stainless Steel Appliance(s) | |
| Not in DB | |
| Sidewalks, Street Paved | |
| — | |
| — | |
| — |
Tax History
| Year | Property Taxes |
|---|---|
| 2011 | $4,669 |
Contact Agent
Nearby Similar Homes
Nearby Sold Comparables
Contact Agent
Listing Provided By
Keller Williams Rlty Partners








