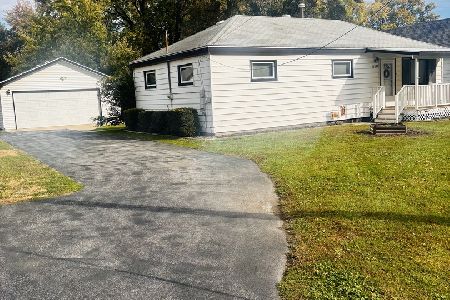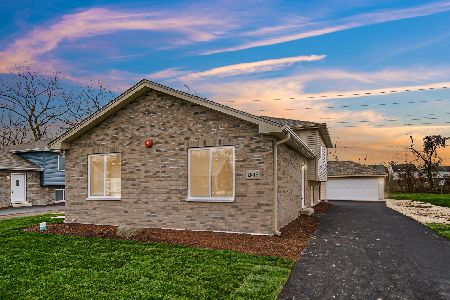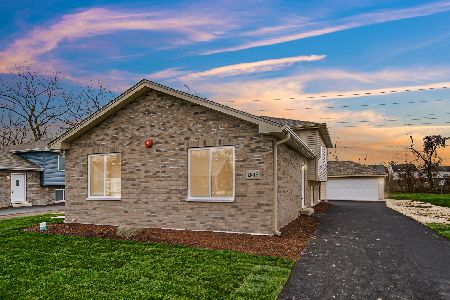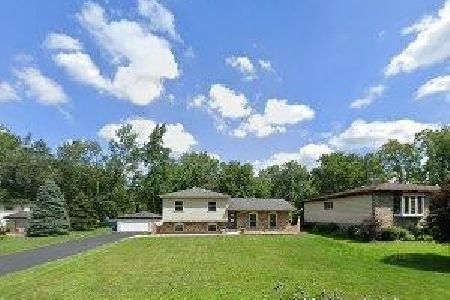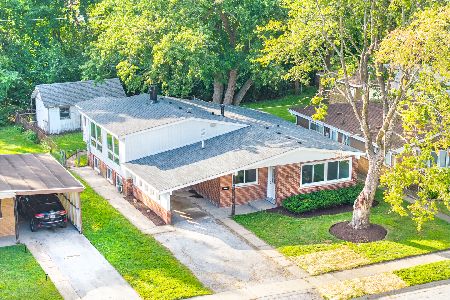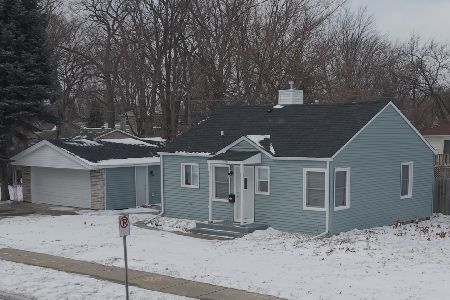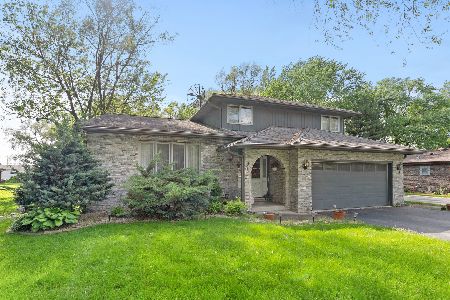1513 173rd Street, East Hazel Crest, Illinois 60429
$185,400
|
Sold
|
|
| Status: | Closed |
| Sqft: | 1,621 |
| Cost/Sqft: | $105 |
| Beds: | 3 |
| Baths: | 2 |
| Year Built: | 2005 |
| Property Taxes: | $1,357 |
| Days On Market: | 1995 |
| Lot Size: | 0,41 |
Description
This home was built in 2005 and sits on a beautiful double lot. Well maintained home is near all conveniences of shopping, train, expressways, restaurants and has the feel of serene country living but with the convenience of a short walk or drive to all of the above. This home offers, hardwood flooring, custom blinds and valances, Living/Dining room combo, eat in kitchen with all appliances included and Dining area with sliding glass door to a spacious wood deck and awning for those sunny days. Full basement waiting for your finishing touch. Hugh yard for family gatherings and 2.5 car garage. This is a must see home.
Property Specifics
| Single Family | |
| — | |
| Bungalow,Ranch | |
| 2005 | |
| Full | |
| — | |
| No | |
| 0.41 |
| Cook | |
| — | |
| — / Not Applicable | |
| None | |
| Lake Michigan | |
| Public Sewer, Sewer-Storm, Overhead Sewers | |
| 10824325 | |
| 29293080070000 |
Property History
| DATE: | EVENT: | PRICE: | SOURCE: |
|---|---|---|---|
| 22 Oct, 2020 | Sold | $185,400 | MRED MLS |
| 22 Aug, 2020 | Under contract | $170,000 | MRED MLS |
| 19 Aug, 2020 | Listed for sale | $170,000 | MRED MLS |
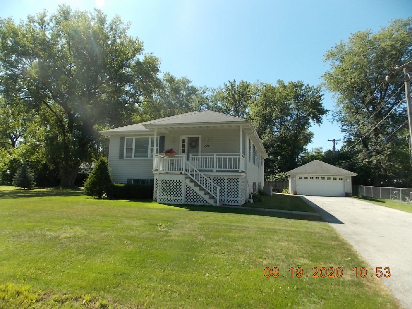
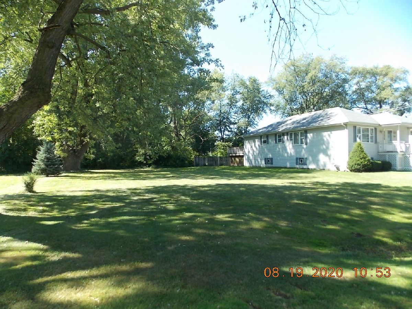
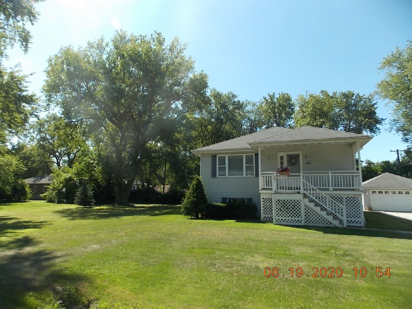
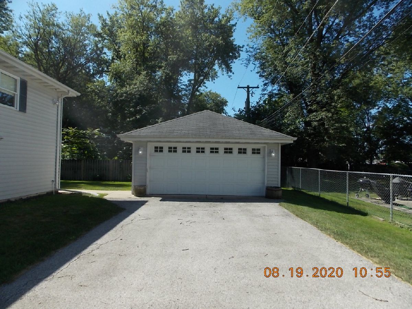
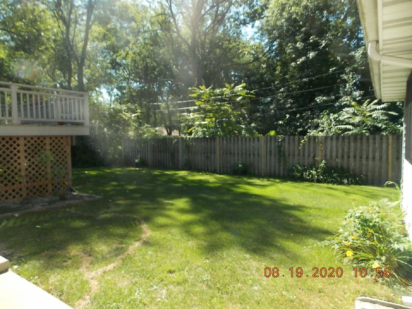
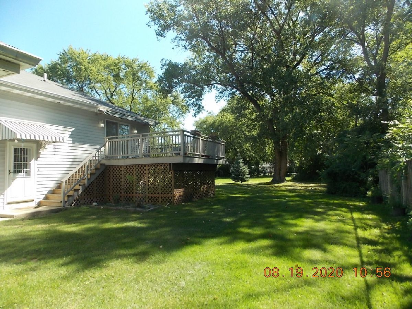
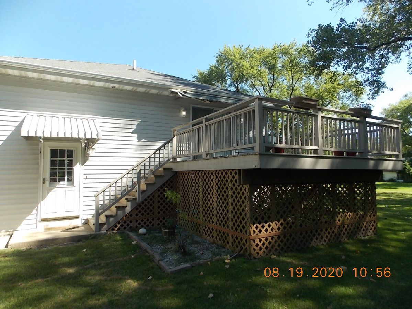
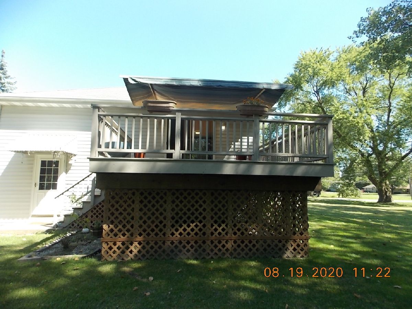
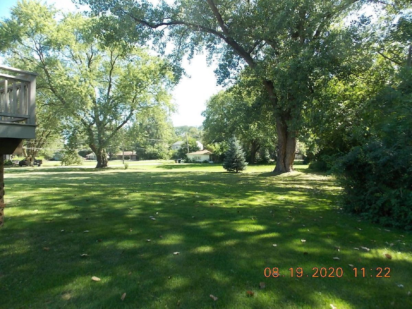
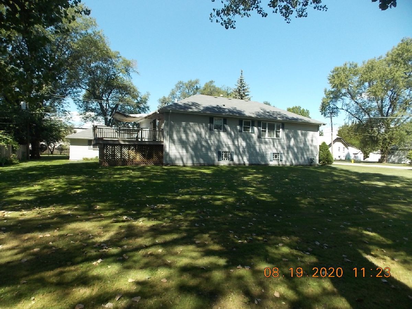
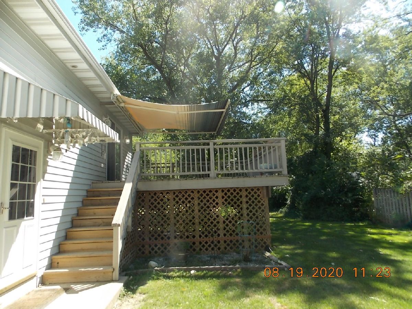
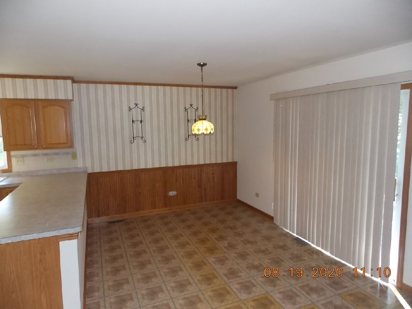
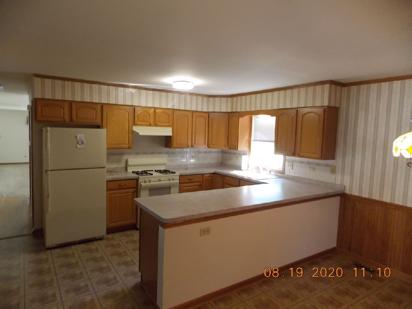
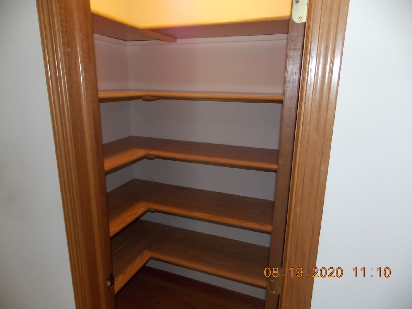
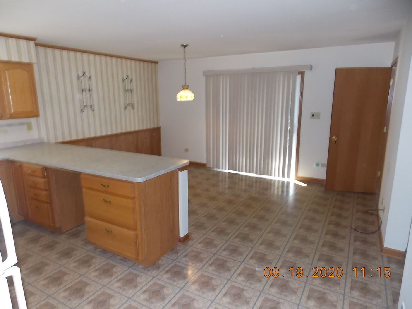
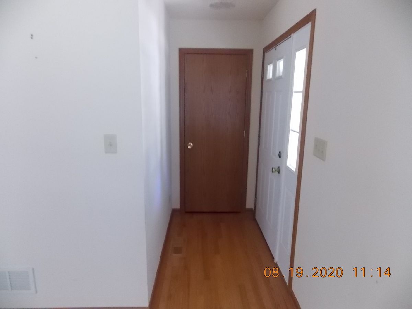
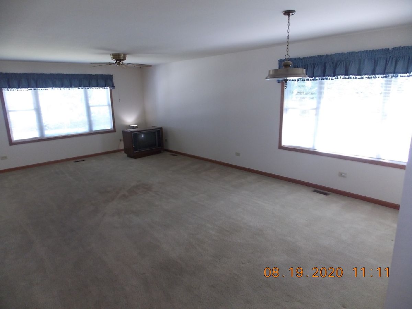
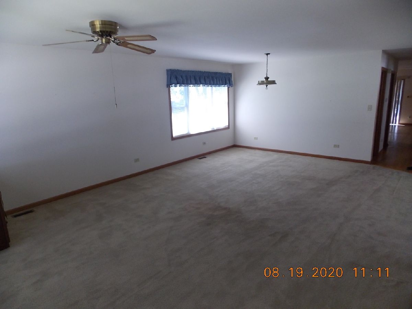
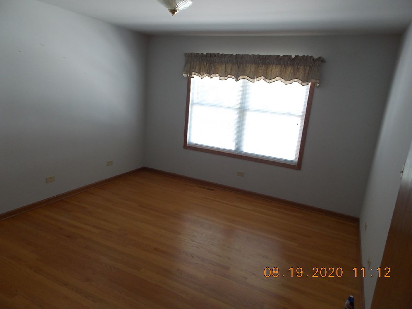
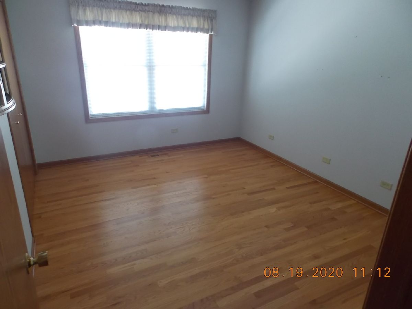
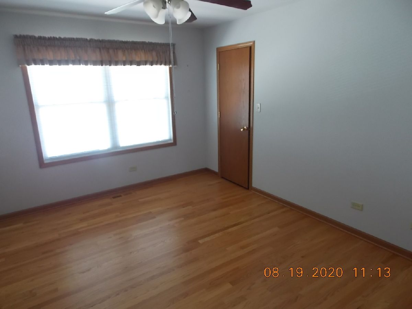
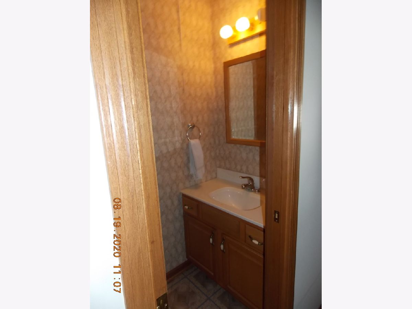
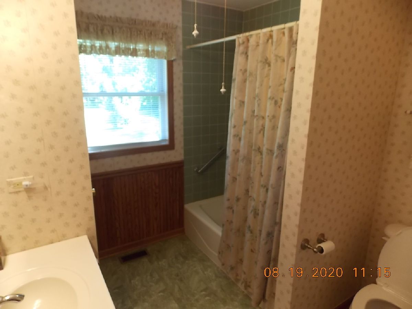
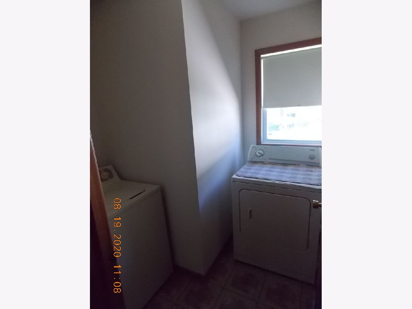
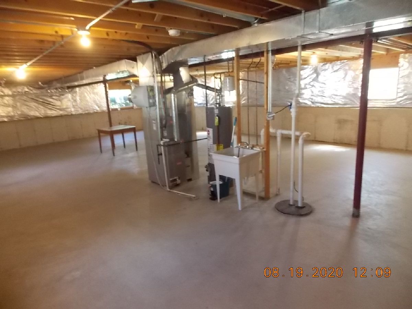
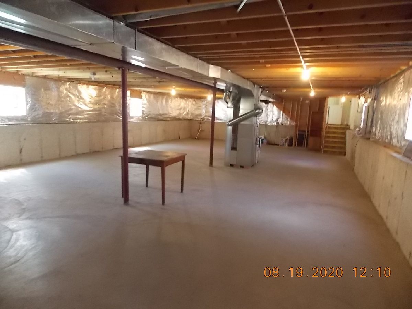
Room Specifics
Total Bedrooms: 3
Bedrooms Above Ground: 3
Bedrooms Below Ground: 0
Dimensions: —
Floor Type: Hardwood
Dimensions: —
Floor Type: Hardwood
Full Bathrooms: 2
Bathroom Amenities: —
Bathroom in Basement: 0
Rooms: No additional rooms
Basement Description: Unfinished
Other Specifics
| 2.5 | |
| — | |
| Asphalt | |
| — | |
| Mature Trees | |
| 149.74X120X149.73X120 | |
| — | |
| None | |
| — | |
| Range, Refrigerator, Washer, Dryer, Range Hood | |
| Not in DB | |
| Street Lights, Street Paved | |
| — | |
| — | |
| — |
Tax History
| Year | Property Taxes |
|---|---|
| 2020 | $1,357 |
Contact Agent
Nearby Similar Homes
Nearby Sold Comparables
Contact Agent
Listing Provided By
RE/MAX 10

