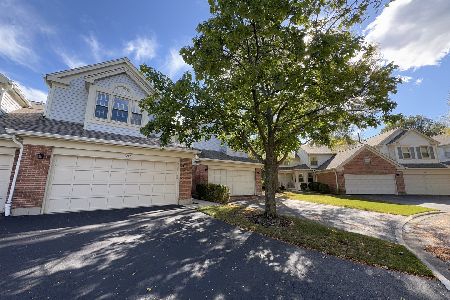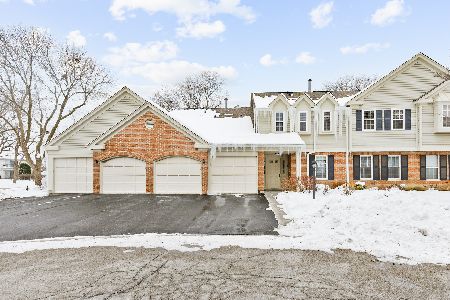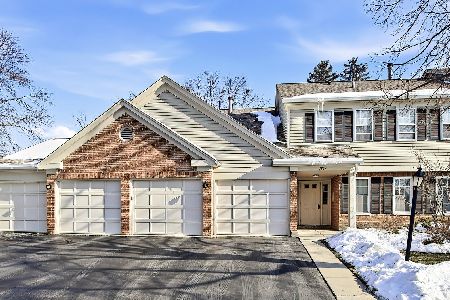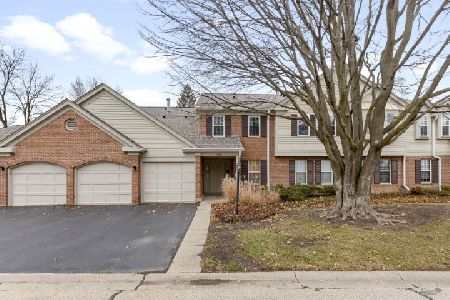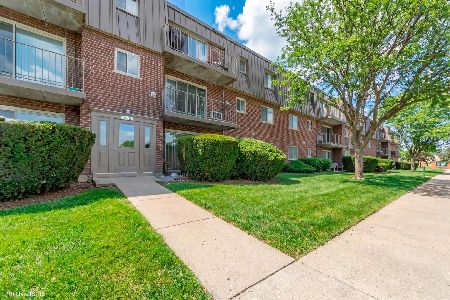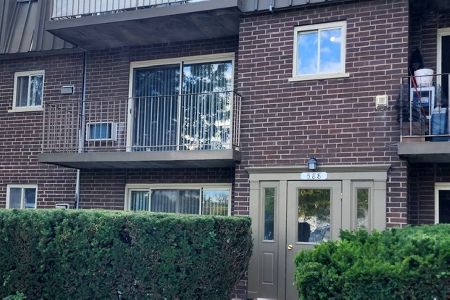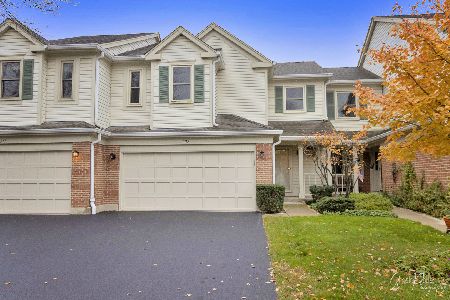1513 Broadway Court, Wheeling, Illinois 60090
$495,000
|
Sold
|
|
| Status: | Closed |
| Sqft: | 1,750 |
| Cost/Sqft: | $245 |
| Beds: | 2 |
| Baths: | 4 |
| Year Built: | 1992 |
| Property Taxes: | $9,236 |
| Days On Market: | 196 |
| Lot Size: | 0,00 |
Description
Welcome to this impeccably updated 3-bed, 4-bath end-unit townhome with main-level primary suite and finished basement, nestled in a serene setting with panoramic views of lush green space and mature trees. Soaring ceilings, abundant natural light, and high-end finishes define every inch of this home. The main living area features vaulted ceilings with skylights, a dramatic two-story stone fireplace, hardwood floors, and triple-stack windows topped with a circle-top window in the dining room. Glass doors lead to a private patio for blissful outdoor living surrounded by nature.The stunning kitchen boasts espresso Shaker-style cabinets with custom pullouts, granite counters, glass subway tile backsplash, 36" Thermador dual-fuel gas range, Samsung French door fridge, Grohe urban chic faucet, task and recessed lighting. A sunny bayed breakfast nook completes the space. Retreat to your main-level owner's suite with vaulted ceiling, hardwood floors, walk-in closet with custom organizers, and a spacious sitting room with skylight. The luxury en-suite bath includes cherry cabinetry, linen tower, oversized shower with glass mosaic, bench, toiletry niches, and polished nickel fixtures. First floor laundry/mud room boasts cabinets, utility sink and textured wall tile with direct access to garage. Upstairs, discover a versatile loft/media room, a generous second bedroom with gorgeous quartz bath with spa-inspired finishes,vaulted ceiling, and walk-in closet. The finished basement is an entertainer's dream with large rec room, full wet bar, 3rd bedroom/home office, and full bath with steam shower-plus plenty of storage and workshop space! Other highlights: Roof & skylights (2023) Marvin windows (2015) Furnace & A/C (2016, with 10-year warranty) Engineered hardwood floors on both levels (2015) Leaded glass sidelight at entry, covered porch. 2-car attached garage Pretty landscaping and ample guest parking. Enjoy resort-style amenities including 2 pools, clubhouse, scenic walking paths, and ponds. Conveniently close to shopping, dining, and major roads-and all within the highly rated Buffalo Grove High School district. No rentals allowed-owner-occupied community! Don't miss this rare opportunity to live in one of the most sought-after locations in Arlington Club!
Property Specifics
| Condos/Townhomes | |
| 2 | |
| — | |
| 1992 | |
| — | |
| LANCASTER | |
| No | |
| — |
| Cook | |
| Arlington Club | |
| 618 / Monthly | |
| — | |
| — | |
| — | |
| 12415029 | |
| 03043020371167 |
Nearby Schools
| NAME: | DISTRICT: | DISTANCE: | |
|---|---|---|---|
|
Grade School
Joyce Kilmer Elementary School |
21 | — | |
|
Middle School
Cooper Middle School |
21 | Not in DB | |
|
High School
Buffalo Grove High School |
214 | Not in DB | |
Property History
| DATE: | EVENT: | PRICE: | SOURCE: |
|---|---|---|---|
| 30 May, 2014 | Sold | $310,000 | MRED MLS |
| 13 Apr, 2014 | Under contract | $349,900 | MRED MLS |
| 9 Apr, 2014 | Listed for sale | $349,900 | MRED MLS |
| 5 Sep, 2025 | Sold | $495,000 | MRED MLS |
| 5 Aug, 2025 | Under contract | $428,000 | MRED MLS |
| 11 Jul, 2025 | Listed for sale | $428,000 | MRED MLS |
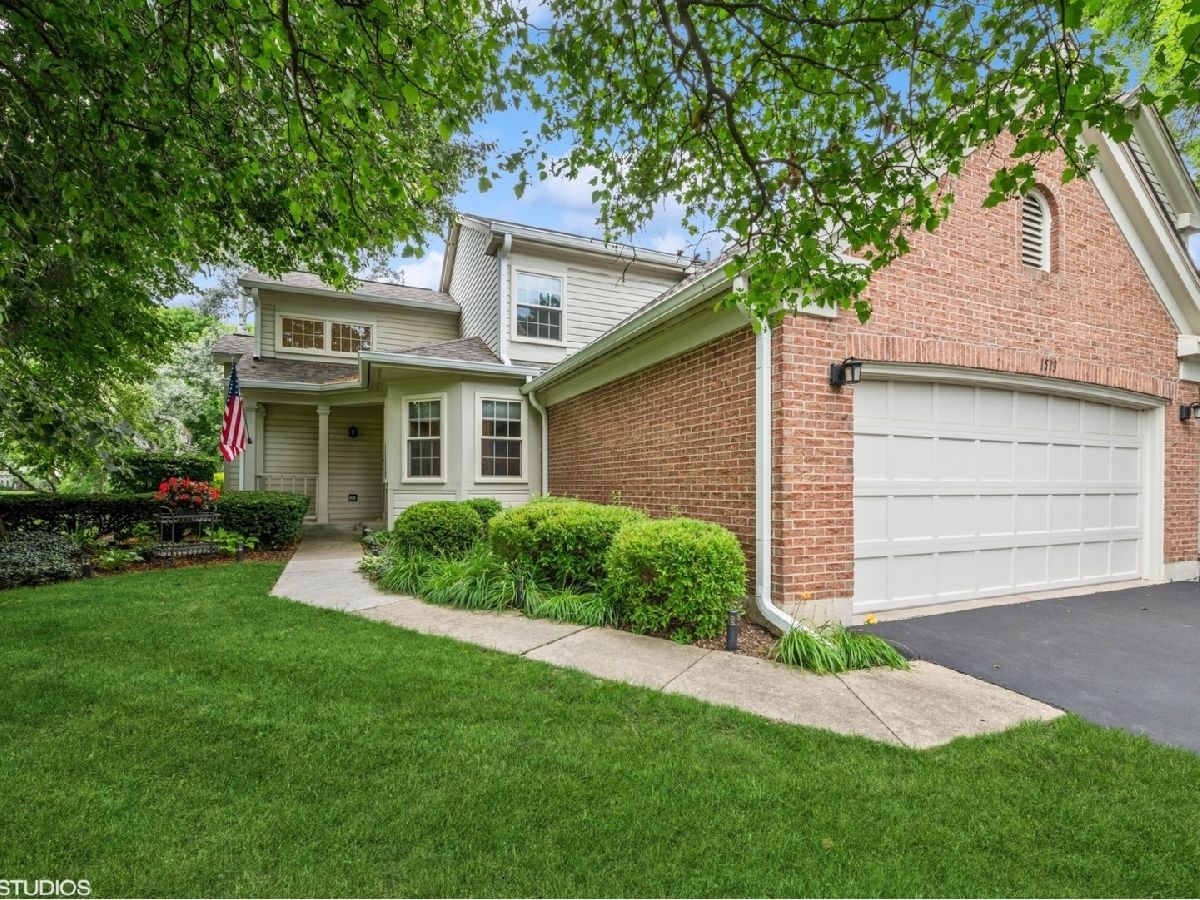















































Room Specifics
Total Bedrooms: 3
Bedrooms Above Ground: 2
Bedrooms Below Ground: 1
Dimensions: —
Floor Type: —
Dimensions: —
Floor Type: —
Full Bathrooms: 4
Bathroom Amenities: Separate Shower,Soaking Tub
Bathroom in Basement: 1
Rooms: —
Basement Description: —
Other Specifics
| 2 | |
| — | |
| — | |
| — | |
| — | |
| COMMON | |
| — | |
| — | |
| — | |
| — | |
| Not in DB | |
| — | |
| — | |
| — | |
| — |
Tax History
| Year | Property Taxes |
|---|---|
| 2014 | $5,174 |
| 2025 | $9,236 |
Contact Agent
Nearby Similar Homes
Nearby Sold Comparables
Contact Agent
Listing Provided By
Coldwell Banker Realty

