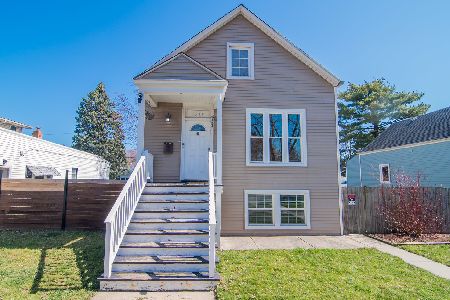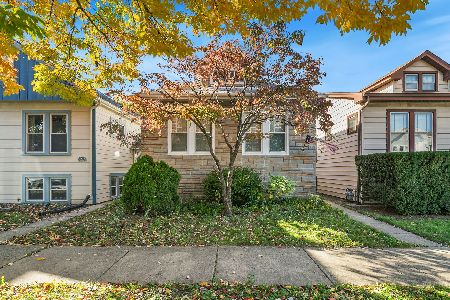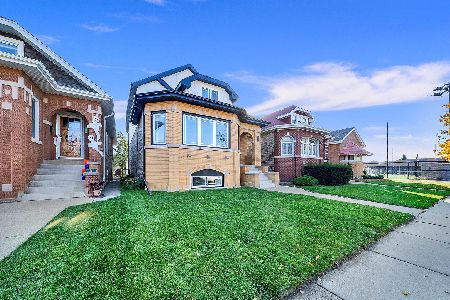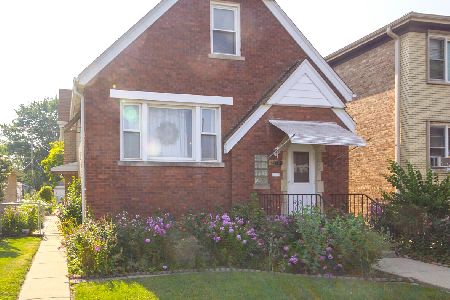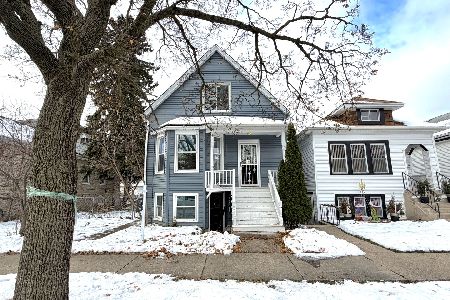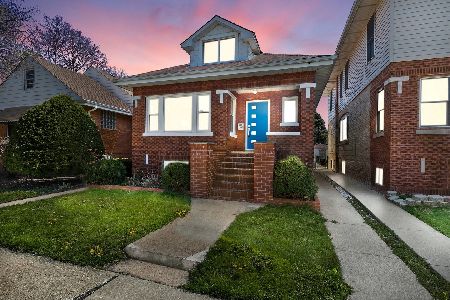1513 Clinton Avenue, Berwyn, Illinois 60402
$344,900
|
Sold
|
|
| Status: | Closed |
| Sqft: | 2,130 |
| Cost/Sqft: | $162 |
| Beds: | 2 |
| Baths: | 3 |
| Year Built: | 1907 |
| Property Taxes: | $7,646 |
| Days On Market: | 1675 |
| Lot Size: | 0,00 |
Description
Beautifully maintained four bedroom, three full bath home, totally rehabbed in 2014. Perfectly located between Roosevelt Rd. and Cermak Rd. puts you near all the restaurants, shops, grocery stores, and schools. Minutes drive to 290 expressway for quick access to downtown Chicago or western suburbs. Home features must see made for entertaining backyard, hardwood floors throughout the main floor, wainscoting, one full bath on each level with custom tile work, modern eat in kitchen designed for those who love to cook, walk-in pantry, stainless steel appliances, marble backsplash and so much more. Two car garage plus additional two car parking pad off alley. Must see in person to truly appreciate.
Property Specifics
| Single Family | |
| — | |
| Bungalow | |
| 1907 | |
| Full | |
| — | |
| No | |
| — |
| Cook | |
| — | |
| — / Not Applicable | |
| None | |
| Lake Michigan,Public | |
| Public Sewer | |
| 11113074 | |
| 16191290060000 |
Nearby Schools
| NAME: | DISTRICT: | DISTANCE: | |
|---|---|---|---|
|
Grade School
Jefferson Elementary School |
98 | — | |
|
Middle School
Lincoln Middle School |
98 | Not in DB | |
|
High School
J Sterling Morton West High Scho |
201 | Not in DB | |
Property History
| DATE: | EVENT: | PRICE: | SOURCE: |
|---|---|---|---|
| 1 Mar, 2013 | Sold | $57,000 | MRED MLS |
| 11 Feb, 2013 | Under contract | $64,000 | MRED MLS |
| 29 Jan, 2013 | Listed for sale | $64,000 | MRED MLS |
| 11 Sep, 2014 | Sold | $262,000 | MRED MLS |
| 10 Aug, 2014 | Under contract | $274,900 | MRED MLS |
| 31 Jul, 2014 | Listed for sale | $274,900 | MRED MLS |
| 30 Jul, 2021 | Sold | $344,900 | MRED MLS |
| 21 Jun, 2021 | Under contract | $344,900 | MRED MLS |
| 15 Jun, 2021 | Listed for sale | $344,900 | MRED MLS |
| 6 Jan, 2026 | Listed for sale | $450,000 | MRED MLS |
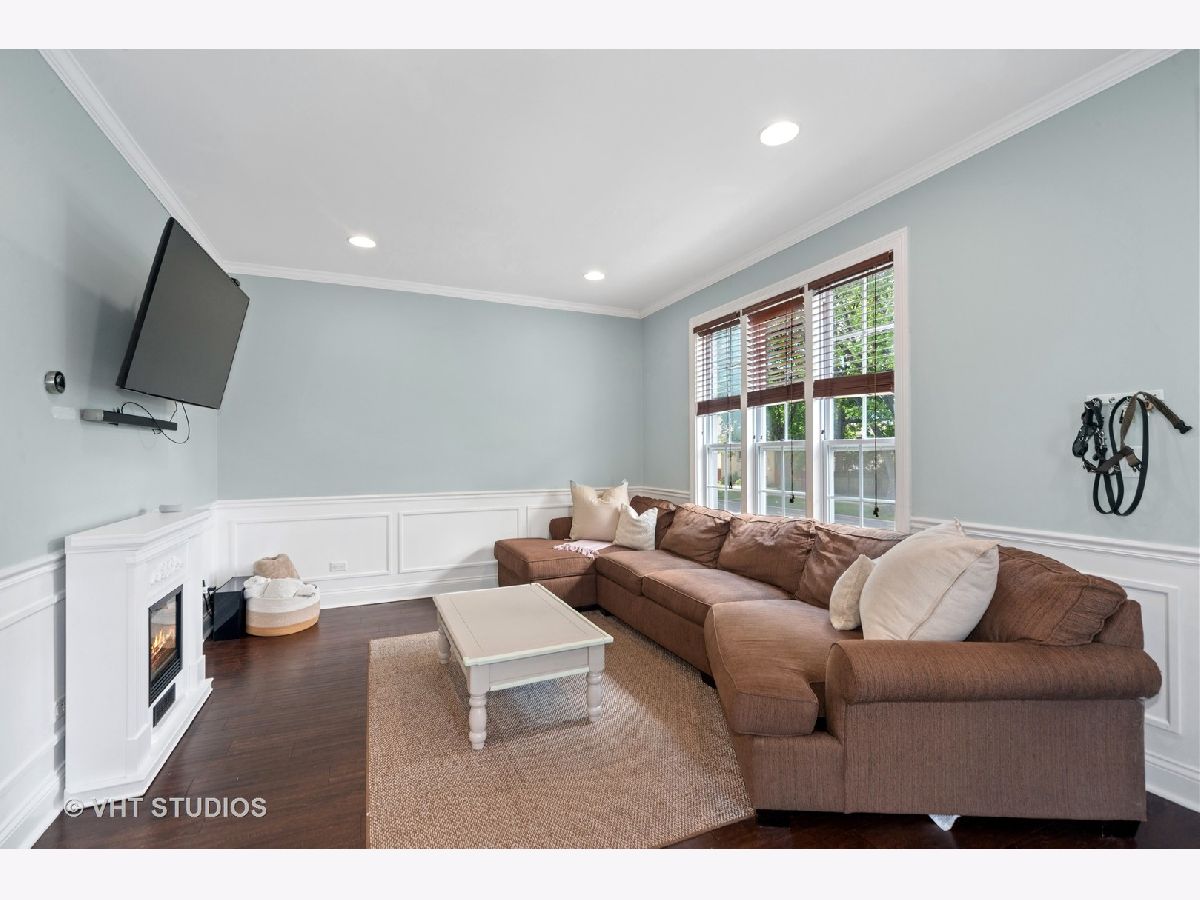
















Room Specifics
Total Bedrooms: 4
Bedrooms Above Ground: 2
Bedrooms Below Ground: 2
Dimensions: —
Floor Type: Hardwood
Dimensions: —
Floor Type: —
Dimensions: —
Floor Type: Carpet
Full Bathrooms: 3
Bathroom Amenities: Steam Shower,Full Body Spray Shower
Bathroom in Basement: 1
Rooms: Pantry
Basement Description: Finished
Other Specifics
| 2 | |
| Concrete Perimeter | |
| — | |
| Porch, Brick Paver Patio | |
| Fenced Yard | |
| 50 X 136 | |
| — | |
| Full | |
| Vaulted/Cathedral Ceilings, Hardwood Floors, Wood Laminate Floors, First Floor Bedroom, First Floor Full Bath, Some Carpeting | |
| Stainless Steel Appliance(s) | |
| Not in DB | |
| Curbs, Sidewalks, Street Lights | |
| — | |
| — | |
| Electric |
Tax History
| Year | Property Taxes |
|---|---|
| 2013 | $3,921 |
| 2021 | $7,646 |
| 2026 | $11,598 |
Contact Agent
Nearby Similar Homes
Nearby Sold Comparables
Contact Agent
Listing Provided By
Baird & Warner, Inc.

