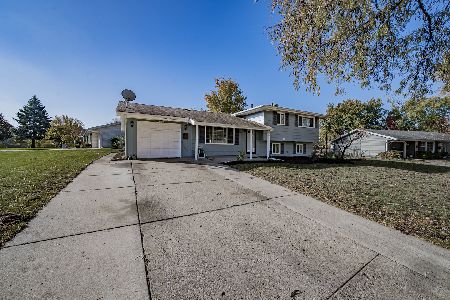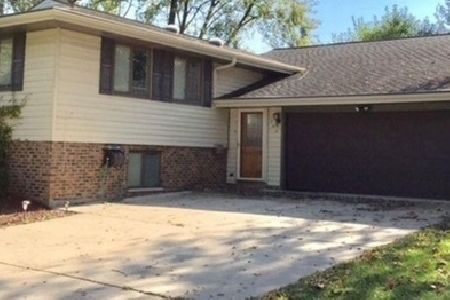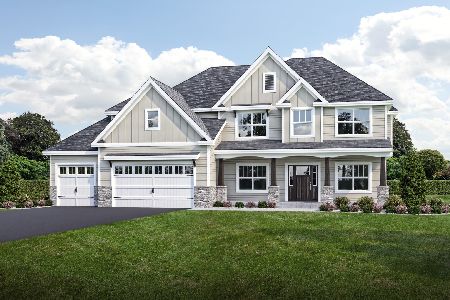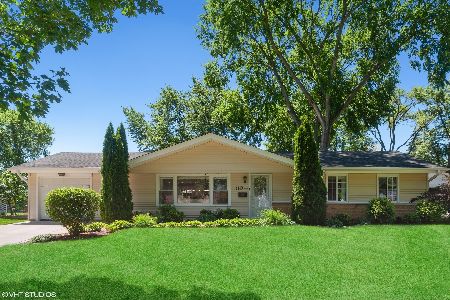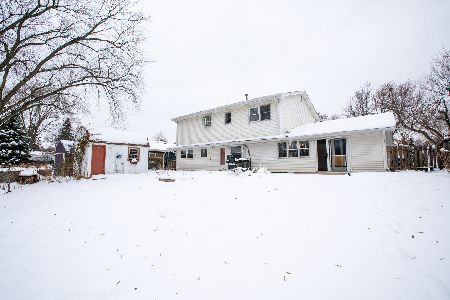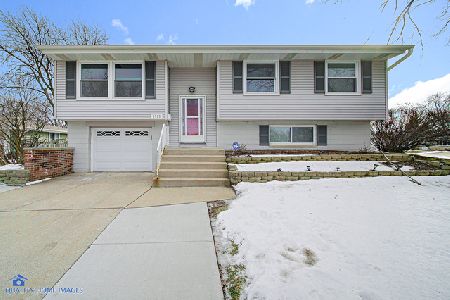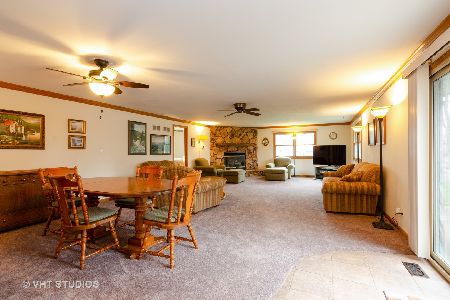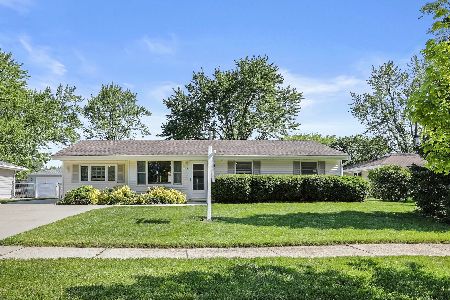1513 Dedham Lane, Schaumburg, Illinois 60193
$330,000
|
Sold
|
|
| Status: | Closed |
| Sqft: | 1,505 |
| Cost/Sqft: | $216 |
| Beds: | 3 |
| Baths: | 2 |
| Year Built: | 1961 |
| Property Taxes: | $6,868 |
| Days On Market: | 1246 |
| Lot Size: | 0,26 |
Description
Fantastic 3-bedroom Weathersfield home with updates throughout. Engineered floors throughout most of the main level. The light and bright living room offers a large picture window to allow plenty of natural light. Updated kitchen with stainless steel appliances and quartz countertop opens to the deck. Separate dining room. The finished lower level boasts a laundry room and large family room with new wood laminate floors and walks out to the backyard. Enjoy the warmer months on the deck that overlooks a large, fenced corner lot ~ Plenty of room to entertain. Deep 1 car garage with room for storage and driveway extensions that allow for additional parking. Smart Home compatible with MyQ garage door system and most lights ready to be synched. All the big things have been done from the windows, roof, and mechanicals. Nothing to do but move into this beautiful home. Conveniently located near shopping, dining, schools, parks, and the interstate.
Property Specifics
| Single Family | |
| — | |
| — | |
| 1961 | |
| — | |
| CONCORD | |
| No | |
| 0.26 |
| Cook | |
| Weathersfield | |
| 0 / Not Applicable | |
| — | |
| — | |
| — | |
| 11607773 | |
| 07292060010000 |
Nearby Schools
| NAME: | DISTRICT: | DISTANCE: | |
|---|---|---|---|
|
Grade School
Campanelli Elementary School |
54 | — | |
|
Middle School
Jane Addams Junior High School |
54 | Not in DB | |
|
High School
Schaumburg High School |
211 | Not in DB | |
Property History
| DATE: | EVENT: | PRICE: | SOURCE: |
|---|---|---|---|
| 18 May, 2011 | Sold | $170,000 | MRED MLS |
| 2 Apr, 2011 | Under contract | $199,900 | MRED MLS |
| — | Last price change | $215,900 | MRED MLS |
| 16 Feb, 2011 | Listed for sale | $215,900 | MRED MLS |
| 11 May, 2020 | Sold | $253,500 | MRED MLS |
| 8 Apr, 2020 | Under contract | $260,900 | MRED MLS |
| 11 Mar, 2020 | Listed for sale | $260,900 | MRED MLS |
| 14 Oct, 2022 | Sold | $330,000 | MRED MLS |
| 27 Aug, 2022 | Under contract | $324,900 | MRED MLS |
| 18 Aug, 2022 | Listed for sale | $324,900 | MRED MLS |
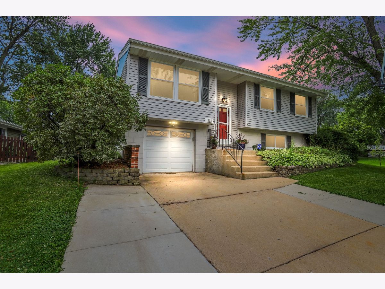
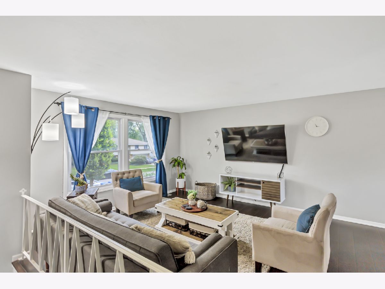
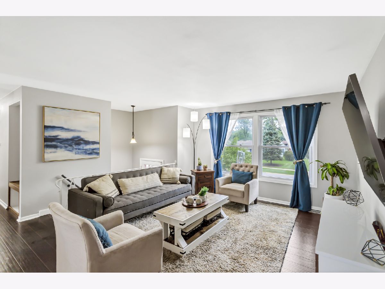
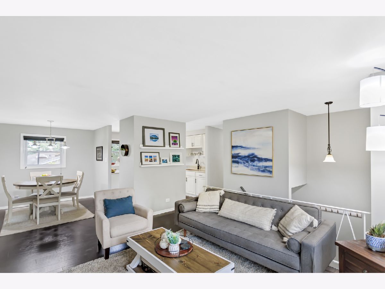
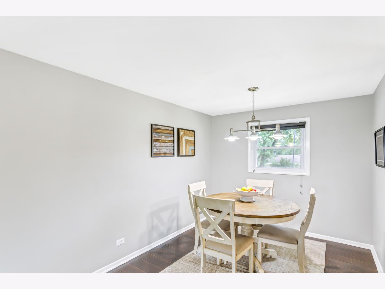
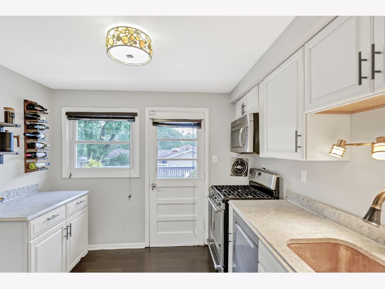
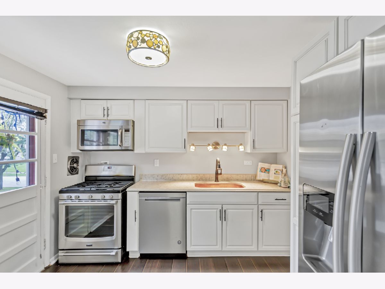
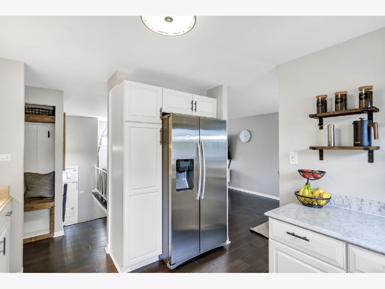
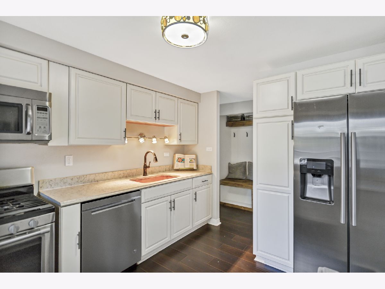
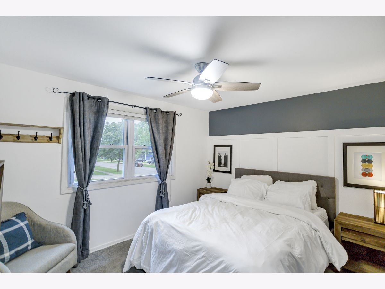
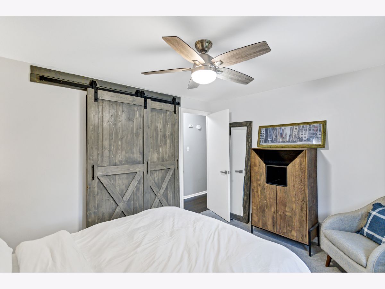
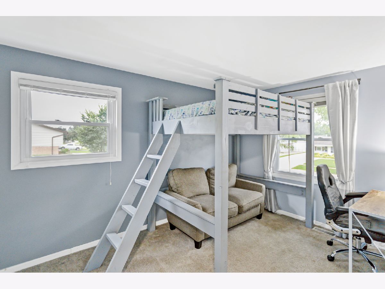
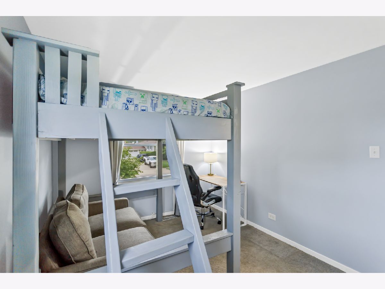
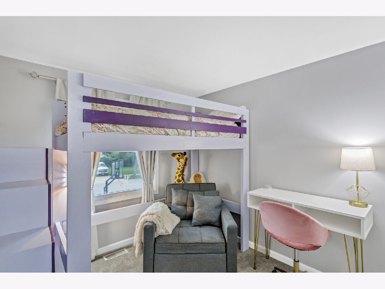
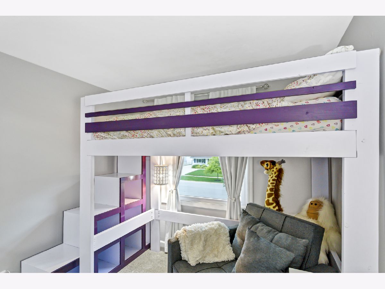
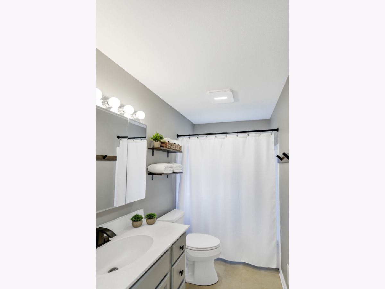
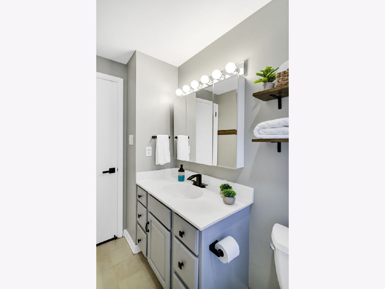
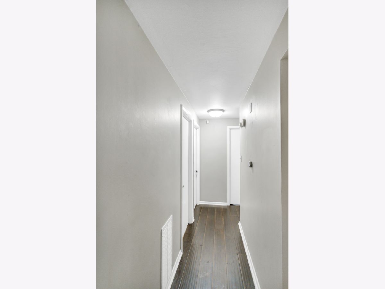
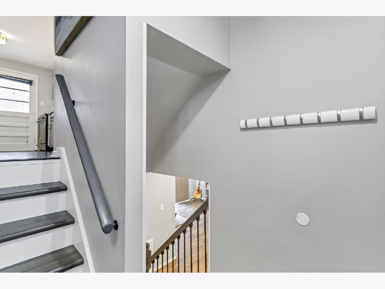
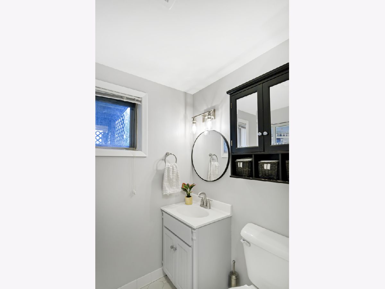
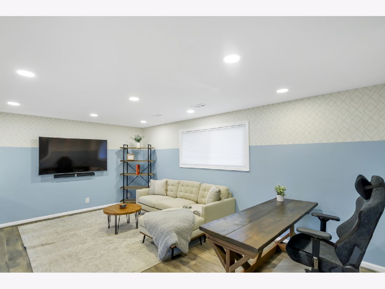
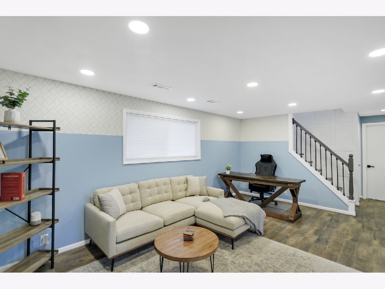
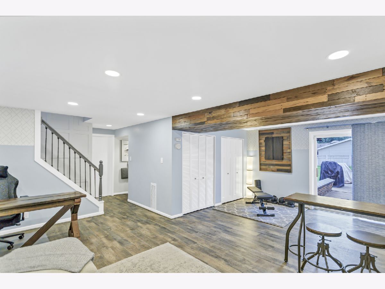
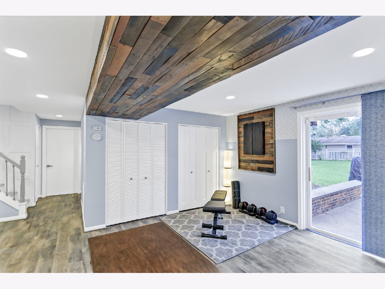
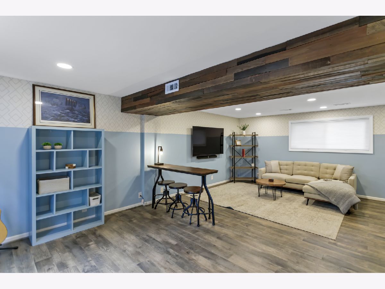
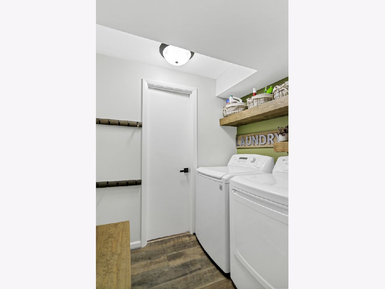
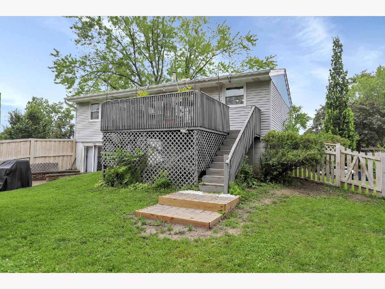
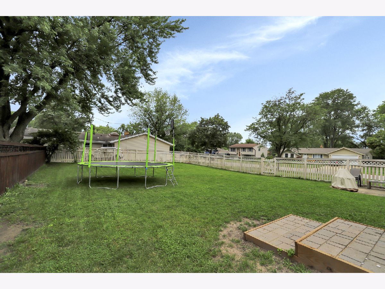
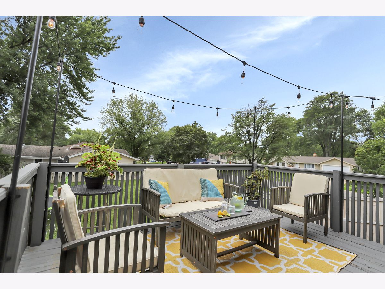
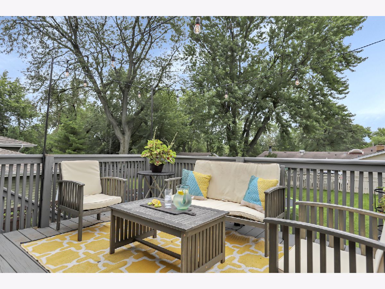
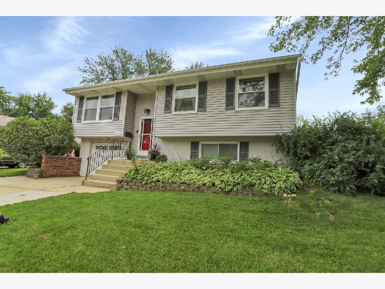
Room Specifics
Total Bedrooms: 3
Bedrooms Above Ground: 3
Bedrooms Below Ground: 0
Dimensions: —
Floor Type: —
Dimensions: —
Floor Type: —
Full Bathrooms: 2
Bathroom Amenities: —
Bathroom in Basement: 0
Rooms: —
Basement Description: Slab
Other Specifics
| 1 | |
| — | |
| Concrete | |
| — | |
| — | |
| 79X160 | |
| Full | |
| — | |
| — | |
| — | |
| Not in DB | |
| — | |
| — | |
| — | |
| — |
Tax History
| Year | Property Taxes |
|---|---|
| 2011 | $5,139 |
| 2020 | $6,211 |
| 2022 | $6,868 |
Contact Agent
Nearby Similar Homes
Nearby Sold Comparables
Contact Agent
Listing Provided By
RE/MAX Suburban

