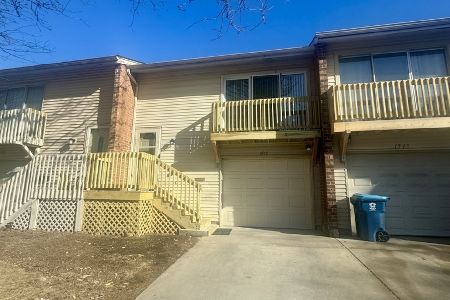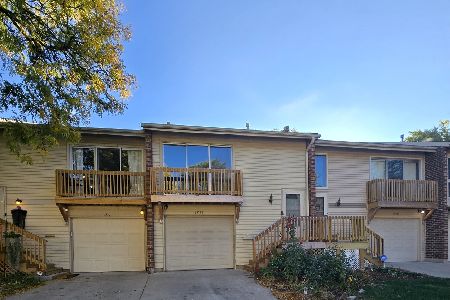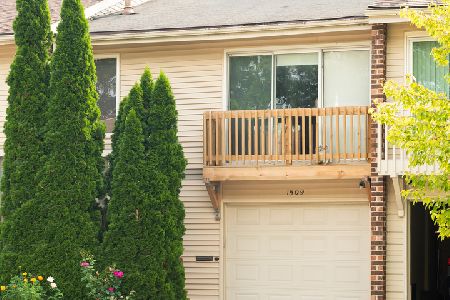1513 Elder Drive, Aurora, Illinois 60506
$97,000
|
Sold
|
|
| Status: | Closed |
| Sqft: | 1,900 |
| Cost/Sqft: | $53 |
| Beds: | 3 |
| Baths: | 2 |
| Year Built: | 1973 |
| Property Taxes: | $2,133 |
| Days On Market: | 4221 |
| Lot Size: | 0,00 |
Description
Rare 3 STORY waterfront unit in a quiet subdivision- w/outdoor pool. located min. from I88. 1 car garage Fin. LL/ w/walkout Bsmt/Corner WB Brk FP/LG. LDRY RM.1/2 BATH/AND LG. FAM.RM! 2ND FLR./DR/KIT/MASTER/BEDROOM.FULL BA. LG. LR LG. ATTIC FOR STORAGE! CLOSE TO INTERSTATE Schools SHOPPING/Health Club. PLAYGROUND PARK/ POOL New Carpet in LR/DR/Staircases. LL Patio Dr to be replaced.
Property Specifics
| Condos/Townhomes | |
| 3 | |
| — | |
| 1973 | |
| Full,Walkout | |
| LAKEPORT | |
| Yes | |
| — |
| Kane | |
| Fox Croft | |
| 115 / Monthly | |
| Insurance,Clubhouse,Pool,Lawn Care,Snow Removal | |
| Public | |
| Public Sewer | |
| 08663968 | |
| 1507434007 |
Property History
| DATE: | EVENT: | PRICE: | SOURCE: |
|---|---|---|---|
| 22 Aug, 2014 | Sold | $97,000 | MRED MLS |
| 22 Jul, 2014 | Under contract | $99,990 | MRED MLS |
| 5 Jul, 2014 | Listed for sale | $99,900 | MRED MLS |
Room Specifics
Total Bedrooms: 3
Bedrooms Above Ground: 3
Bedrooms Below Ground: 0
Dimensions: —
Floor Type: Other
Dimensions: —
Floor Type: Other
Full Bathrooms: 2
Bathroom Amenities: —
Bathroom in Basement: 1
Rooms: Utility Room-Lower Level
Basement Description: Finished
Other Specifics
| 1 | |
| Concrete Perimeter | |
| Concrete | |
| Balcony, In Ground Pool, Storms/Screens, Cable Access | |
| Common Grounds,Forest Preserve Adjacent | |
| 21X82 | |
| — | |
| None | |
| First Floor Laundry, Laundry Hook-Up in Unit | |
| Range, Dishwasher, Refrigerator, Disposal | |
| Not in DB | |
| — | |
| — | |
| None, Storage, Park, Party Room, Pool | |
| Wood Burning, Attached Fireplace Doors/Screen, Gas Log, Gas Starter |
Tax History
| Year | Property Taxes |
|---|---|
| 2014 | $2,133 |
Contact Agent
Nearby Similar Homes
Contact Agent
Listing Provided By
RE/MAX of Naperville






