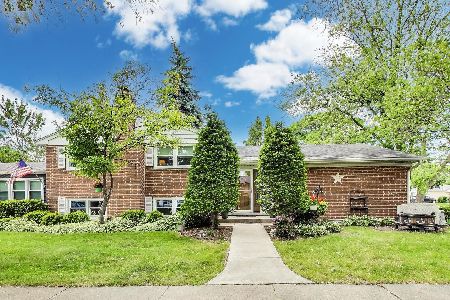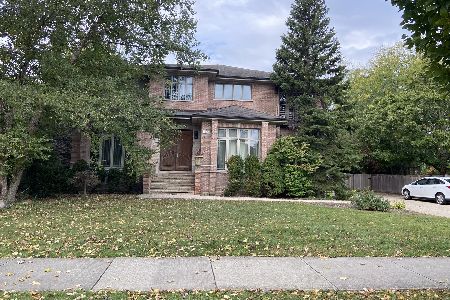1513 Elliott Street, Park Ridge, Illinois 60068
$615,000
|
Sold
|
|
| Status: | Closed |
| Sqft: | 1,511 |
| Cost/Sqft: | $397 |
| Beds: | 3 |
| Baths: | 3 |
| Year Built: | 1955 |
| Property Taxes: | $8,871 |
| Days On Market: | 521 |
| Lot Size: | 0,28 |
Description
This is the one you've been waiting for! This is an amazing opportunity to own a fully renovated, spacious ranch home on a quiet street in beautiful Park Ridge on a huge 12,000 sq ft lot! This stunning 1500+ sq ft home offers an inviting blend of modern luxury and classic charm. The beautifully remodeled main living area features an open-concept design that seamlessly combines the living room, dining room, and a gorgeous gourmet kitchen. Enjoy the airy ambiance created by vaulted ceilings and the abundance of natural light that floods in through sliding glass doors. The dining area boasts an impressive built-in bar area complete with additional storage and beverage/wine fridge. From there, step outside onto a spacious deck, perfect for entertaining, which overlooks your serene and expansive .28 acre yard!! A lot of this size of a lot in Park Ridge is rare. The main level boasts solid hardwood floors throughout, and includes three generously sized bedrooms and two full bathrooms. The master suite is a true retreat with a large walk-in closet and an en-suite bath. The 1300 sq foot fully-finished basement extends your living space with an additional bedroom, a full bath, a large family room, laundry room, and a bonus room that could be used as a bedroom, office, game room, or storage. Just use your imagination! The owners have professionally installed a french drain and sewer system to property and home to ensure everything remains dry during heavy rains, giving you peace of mind. With nothing left to do but move in, this home is ready to provide you with comfort, style, and plenty of space. Don't miss your chance to own this exceptional property in a sought-after location! Park Ridge is perfectly located close to O'Hare Airport, expressways, downtown Chicago, Rosemont Outlets and Entertainment District. In town, there are wonderful shops, exceptional restaurants, award winning schools and an abundance of parks. Please note: this home feeds into both Maine South High School or Maine East HS, so you have your choice of schools from this location. Come and see why people love to live here!
Property Specifics
| Single Family | |
| — | |
| — | |
| 1955 | |
| — | |
| — | |
| No | |
| 0.28 |
| Cook | |
| — | |
| — / Not Applicable | |
| — | |
| — | |
| — | |
| 12114554 | |
| 09221070090000 |
Nearby Schools
| NAME: | DISTRICT: | DISTANCE: | |
|---|---|---|---|
|
Grade School
Franklin Elementary School |
64 | — | |
|
Middle School
Emerson Middle School |
64 | Not in DB | |
|
High School
Maine South High School |
207 | Not in DB | |
|
Alternate High School
Maine East High School |
— | Not in DB | |
Property History
| DATE: | EVENT: | PRICE: | SOURCE: |
|---|---|---|---|
| 18 Jun, 2010 | Sold | $185,000 | MRED MLS |
| 5 May, 2010 | Under contract | $185,000 | MRED MLS |
| 30 Apr, 2010 | Listed for sale | $215,000 | MRED MLS |
| 22 Oct, 2010 | Sold | $319,900 | MRED MLS |
| 13 Sep, 2010 | Under contract | $319,900 | MRED MLS |
| 23 Aug, 2010 | Listed for sale | $319,900 | MRED MLS |
| 12 Aug, 2024 | Sold | $615,000 | MRED MLS |
| 20 Jul, 2024 | Under contract | $600,000 | MRED MLS |
| 18 Jul, 2024 | Listed for sale | $600,000 | MRED MLS |
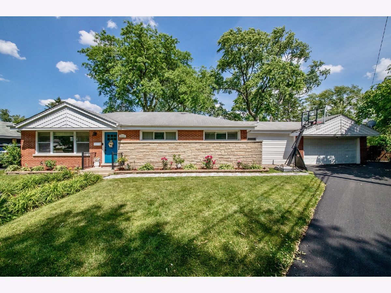
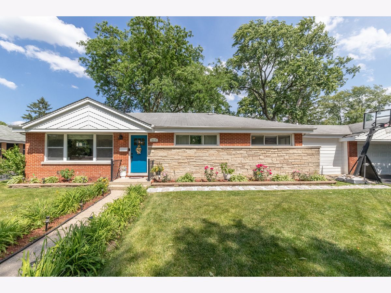
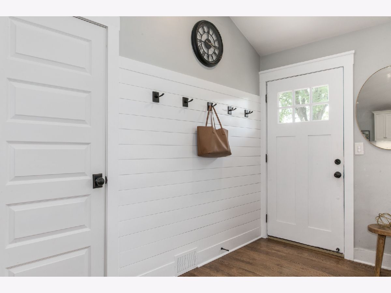
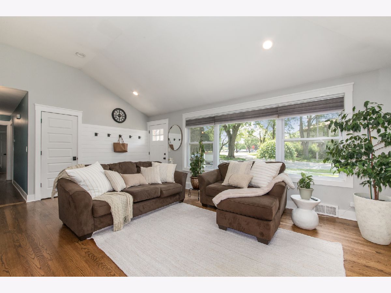
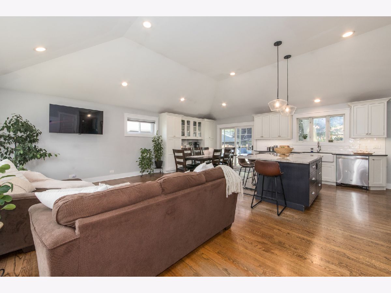
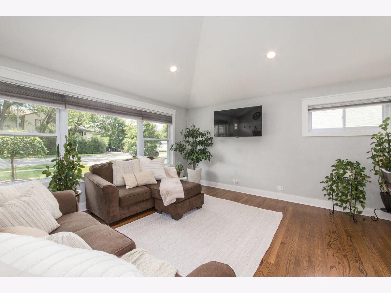
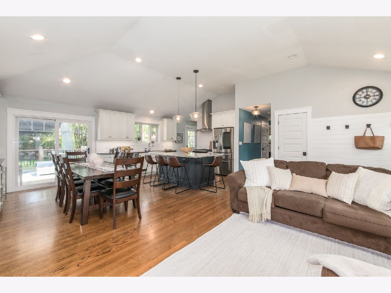
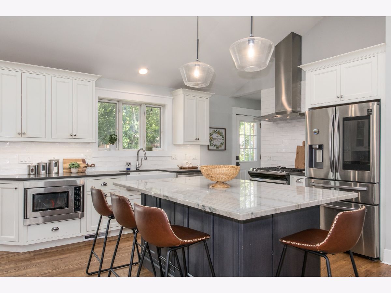
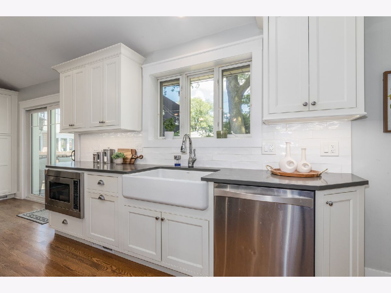
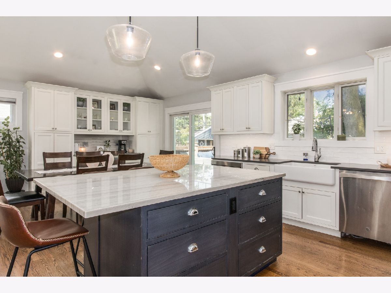
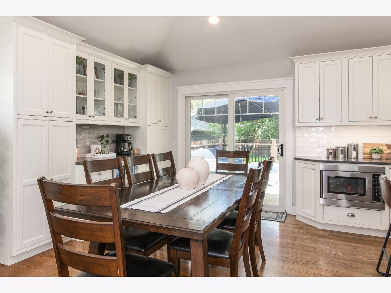
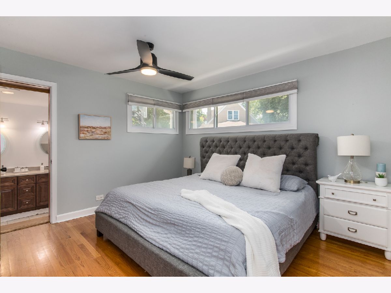
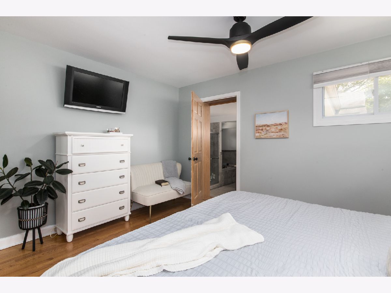
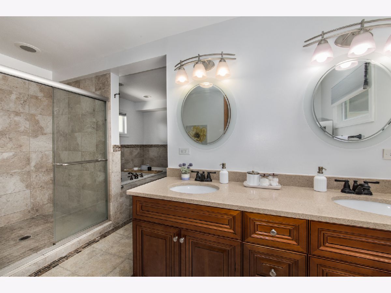
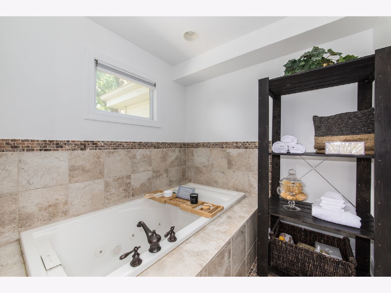
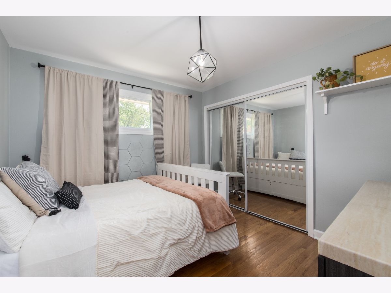
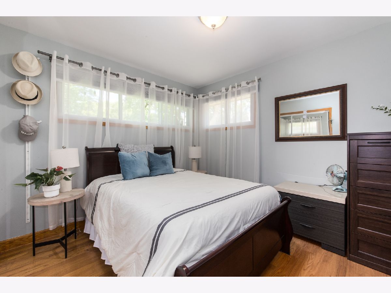
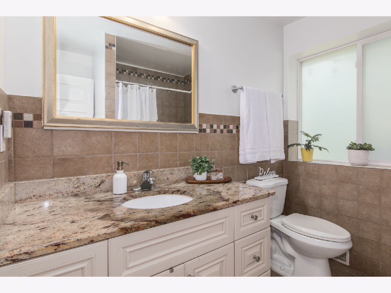
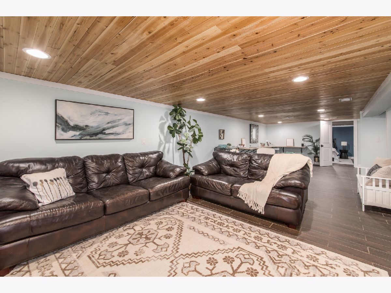
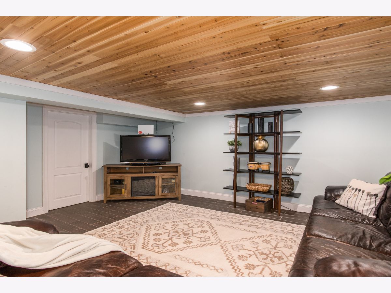
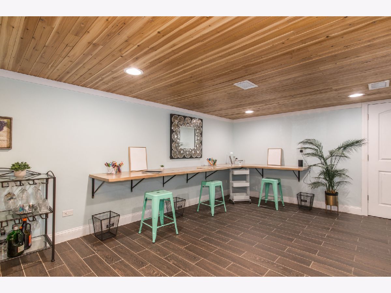
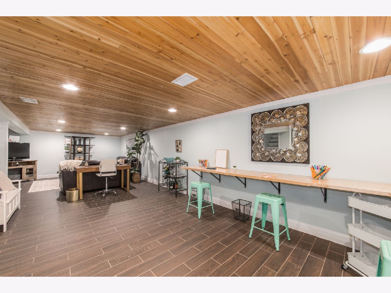
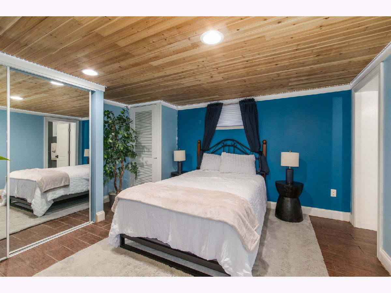
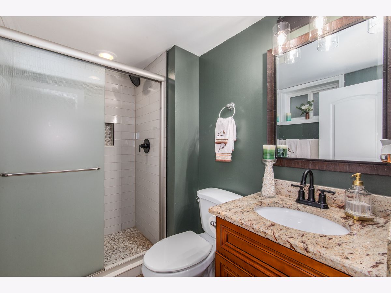
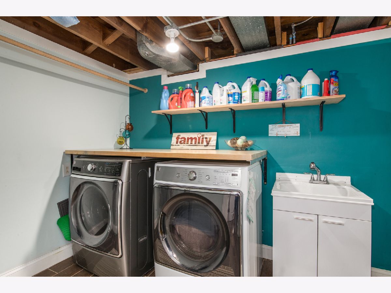
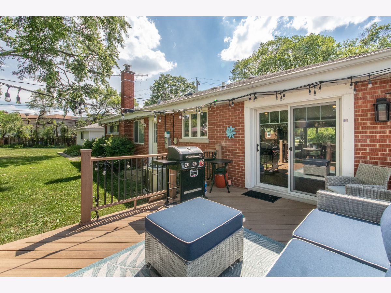
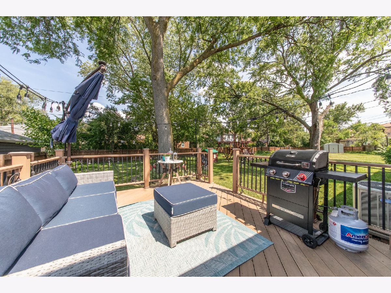
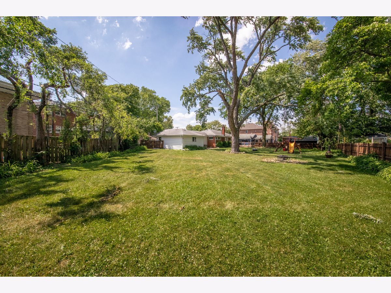
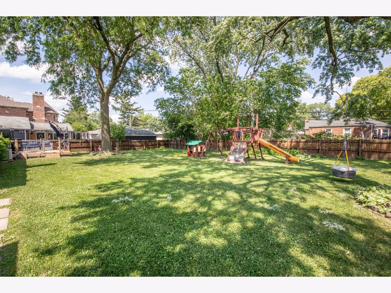
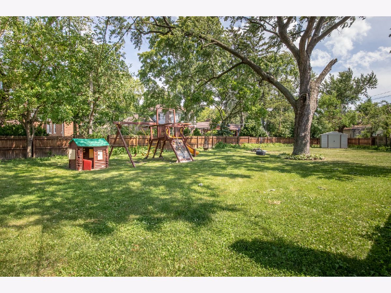
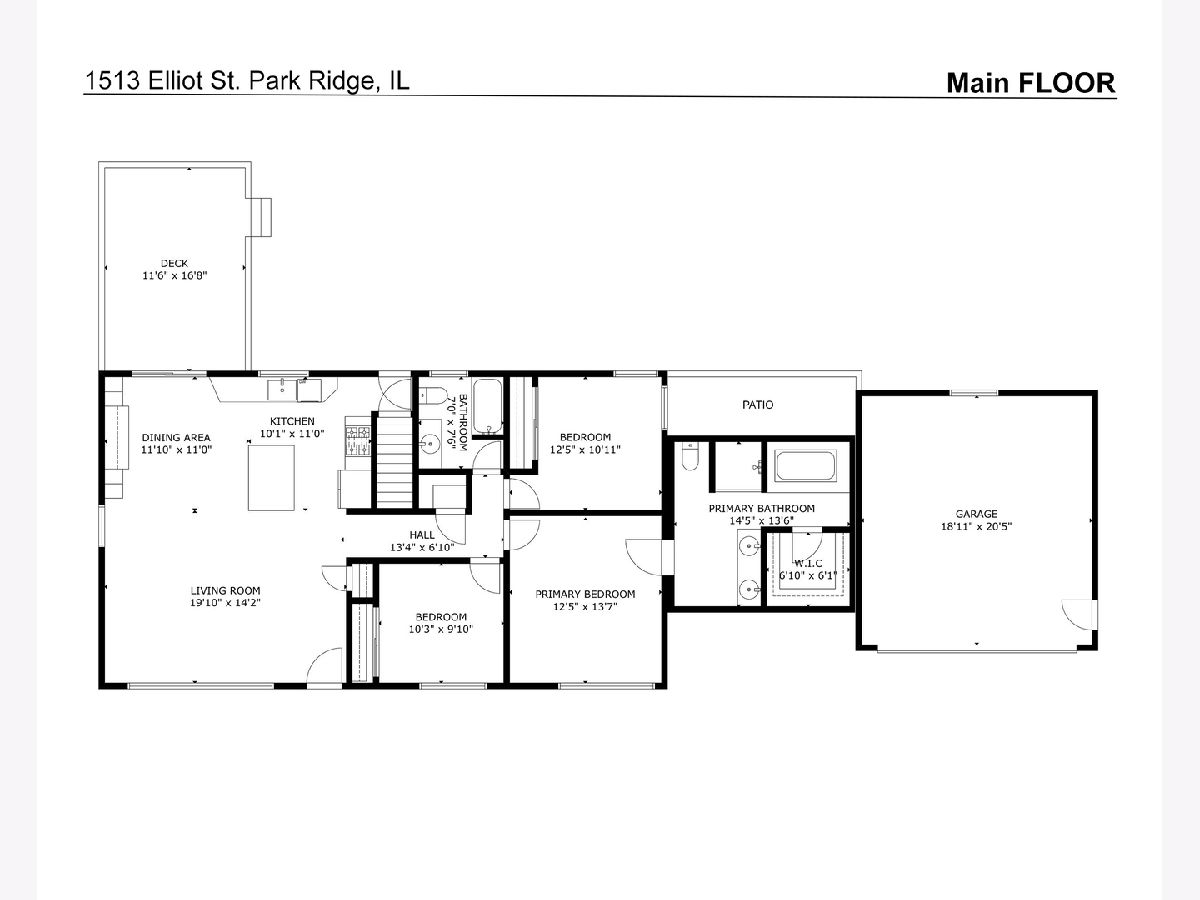
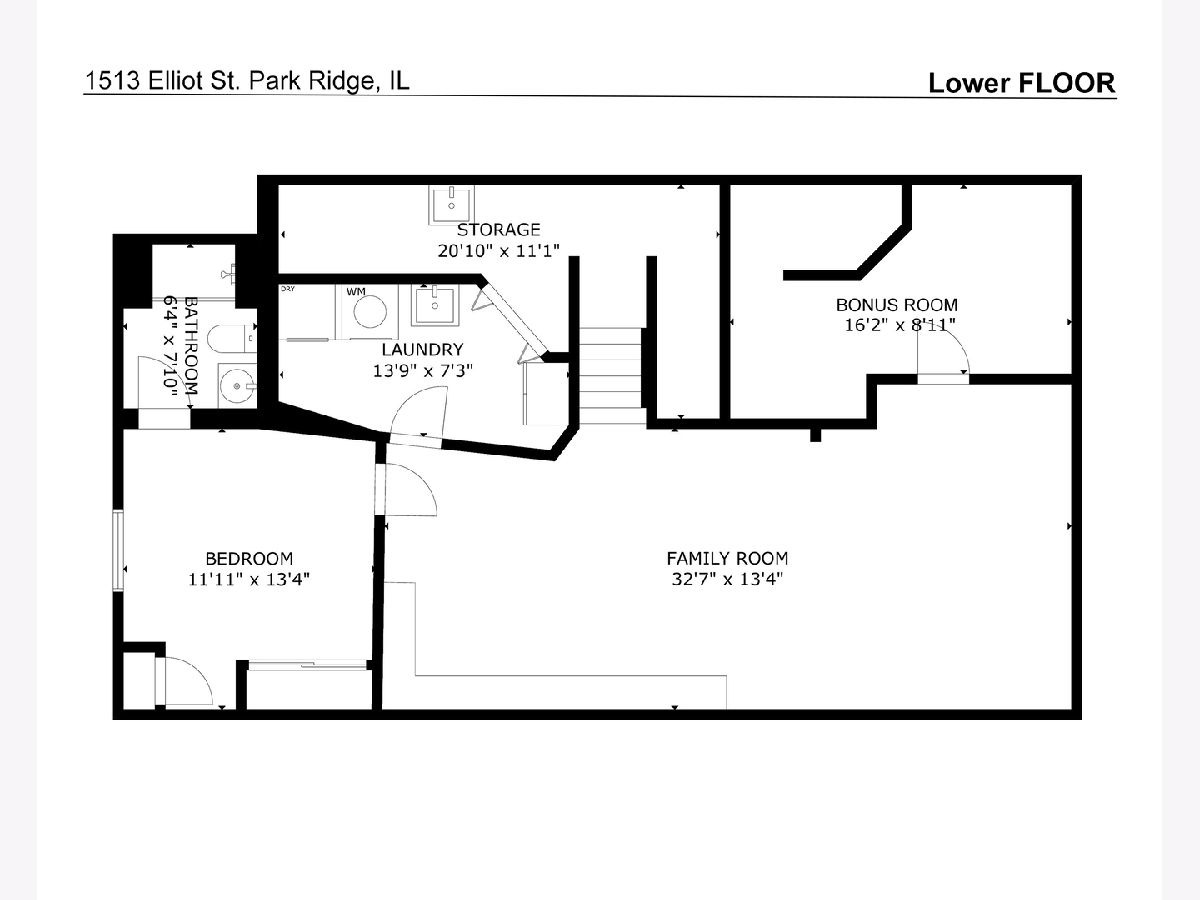
Room Specifics
Total Bedrooms: 4
Bedrooms Above Ground: 3
Bedrooms Below Ground: 1
Dimensions: —
Floor Type: —
Dimensions: —
Floor Type: —
Dimensions: —
Floor Type: —
Full Bathrooms: 3
Bathroom Amenities: Whirlpool,Separate Shower,Double Sink
Bathroom in Basement: 1
Rooms: —
Basement Description: Finished,Rec/Family Area,Sleeping Area
Other Specifics
| 2 | |
| — | |
| Asphalt | |
| — | |
| — | |
| 8X29X36X131X150X170 | |
| Unfinished | |
| — | |
| — | |
| — | |
| Not in DB | |
| — | |
| — | |
| — | |
| — |
Tax History
| Year | Property Taxes |
|---|---|
| 2010 | $7,294 |
| 2024 | $8,871 |
Contact Agent
Nearby Similar Homes
Nearby Sold Comparables
Contact Agent
Listing Provided By
@properties Christie's International Real Estate

