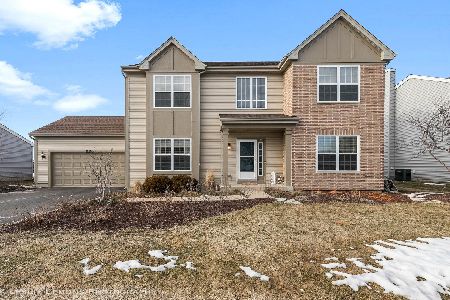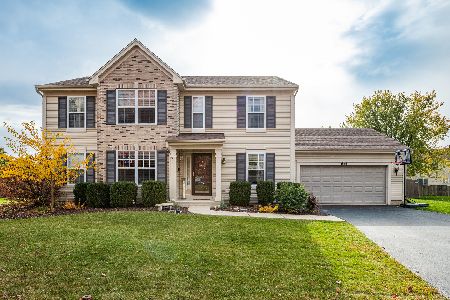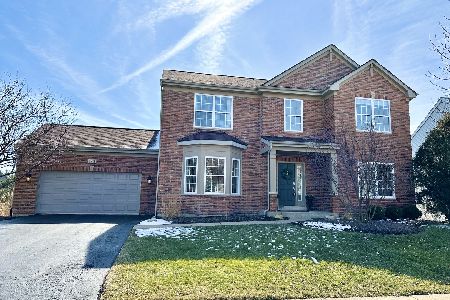1513 Farmstead Lane, Dekalb, Illinois 60115
$199,900
|
Sold
|
|
| Status: | Closed |
| Sqft: | 2,500 |
| Cost/Sqft: | $80 |
| Beds: | 5 |
| Baths: | 3 |
| Year Built: | 2004 |
| Property Taxes: | $6,594 |
| Days On Market: | 4252 |
| Lot Size: | 0,24 |
Description
This spacious 5 BR, 2.5 Bath, 3 car garage with heated workshop has so much to offer. Main floor boasts formal LR, DR, open FR with tile surround WB fireplace, large eating area, spacious kitchen and inviting sunroom leading to fully fenced yard and large deck for entertaining! Master bedroom boasts WIC, private bath and there are 4 additional BR's on the 2nd level. Partially finished basement, 2nd floor laundry!
Property Specifics
| Single Family | |
| — | |
| — | |
| 2004 | |
| Full | |
| — | |
| No | |
| 0.24 |
| De Kalb | |
| — | |
| 125 / Annual | |
| Scavenger | |
| Public | |
| Public Sewer | |
| 08644516 | |
| 0821375005 |
Property History
| DATE: | EVENT: | PRICE: | SOURCE: |
|---|---|---|---|
| 11 Aug, 2014 | Sold | $199,900 | MRED MLS |
| 27 Jun, 2014 | Under contract | $199,900 | MRED MLS |
| 13 Jun, 2014 | Listed for sale | $199,900 | MRED MLS |
Room Specifics
Total Bedrooms: 5
Bedrooms Above Ground: 5
Bedrooms Below Ground: 0
Dimensions: —
Floor Type: Carpet
Dimensions: —
Floor Type: Carpet
Dimensions: —
Floor Type: Carpet
Dimensions: —
Floor Type: —
Full Bathrooms: 3
Bathroom Amenities: —
Bathroom in Basement: 0
Rooms: Bonus Room,Bedroom 5,Eating Area,Foyer,Game Room,Recreation Room,Heated Sun Room
Basement Description: Partially Finished
Other Specifics
| 3 | |
| — | |
| — | |
| Deck | |
| — | |
| 102.12 X 129.60 X 61.85 X | |
| — | |
| Full | |
| Vaulted/Cathedral Ceilings, Second Floor Laundry | |
| Range, Microwave, Dishwasher, Disposal | |
| Not in DB | |
| Sidewalks, Street Lights, Street Paved | |
| — | |
| — | |
| Wood Burning |
Tax History
| Year | Property Taxes |
|---|---|
| 2014 | $6,594 |
Contact Agent
Nearby Similar Homes
Nearby Sold Comparables
Contact Agent
Listing Provided By
Coldwell Banker The Real Estate Group






