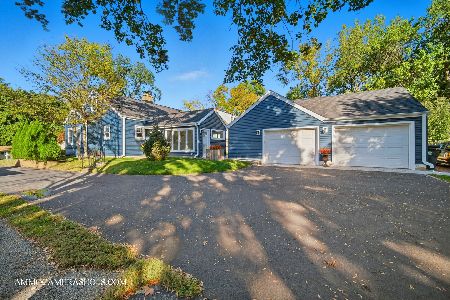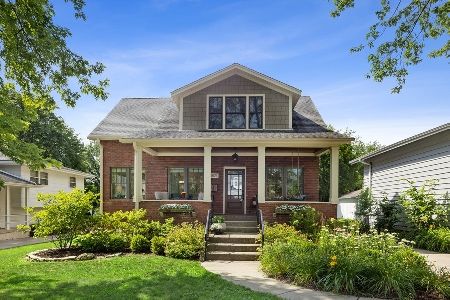1513 George Street, Downers Grove, Illinois 60516
$742,500
|
Sold
|
|
| Status: | Closed |
| Sqft: | 2,730 |
| Cost/Sqft: | $275 |
| Beds: | 4 |
| Baths: | 4 |
| Year Built: | 2019 |
| Property Taxes: | $3,146 |
| Days On Market: | 2165 |
| Lot Size: | 0,19 |
Description
You are never going to want to leave this home built by Joel Andersen Homes!! Energy conservation and efficiency measures exceed code, new construction status quo, resulting in lower utility bills, higher comfort throughout the home. Located in a sweet enclave in Downers Grove, this luxury builder created a stylish, low maintenance home which include features today's buyers will not live without! Fabulous for everyday living and entertaining a crowd, the Kitchen has an over-sized Island with seating, eating area, access to Family Room and tricked out Mud Room. Sunny Family Room with Fireplace, overlooks the backyard vista and Kitchen. Master Bedroom Suite has a large custom walk-in closet, private bathroom with dual sinks, solar tube, water closet. Second Bedroom has an en suite full Bathroom and large finished closet. To make life easy the Laundry Room is on second level includes cabinetry and full counter. Full Basement already has flooring, insulation and dry walled perimeter, rough-in for full Bathroom, storage room, utility room, plus a Recreation Room. 2.5 Car Garage offers an outlet for a hybrid Electric Vehicle. With top quality and energy efficiency in mind, the builder includes high-end, energy efficient appliances, upgraded with 5" hand scraped hardwood floors, high end cabinetry, wood mill work, 9' ceilings, large finished closets, trek decking, hybrid foam insulation, Hardie Siding. Blocks from Hillcrest Elementary, Avery Coonley School, Maple Grove Forest, near Metra Trains, Farmers Market and downtown DG! Top rated schools! Immediate Occupancy!
Property Specifics
| Single Family | |
| — | |
| Farmhouse | |
| 2019 | |
| Full | |
| — | |
| No | |
| 0.19 |
| Du Page | |
| — | |
| — / Not Applicable | |
| None | |
| Lake Michigan,Public | |
| Public Sewer | |
| 10612683 | |
| 0918206008 |
Nearby Schools
| NAME: | DISTRICT: | DISTANCE: | |
|---|---|---|---|
|
Grade School
Hillcrest Elementary School |
58 | — | |
|
Middle School
O Neill Middle School |
58 | Not in DB | |
|
High School
South High School |
99 | Not in DB | |
Property History
| DATE: | EVENT: | PRICE: | SOURCE: |
|---|---|---|---|
| 13 Mar, 2020 | Sold | $742,500 | MRED MLS |
| 2 Feb, 2020 | Under contract | $750,000 | MRED MLS |
| 16 Jan, 2020 | Listed for sale | $750,000 | MRED MLS |
Room Specifics
Total Bedrooms: 4
Bedrooms Above Ground: 4
Bedrooms Below Ground: 0
Dimensions: —
Floor Type: Hardwood
Dimensions: —
Floor Type: Hardwood
Dimensions: —
Floor Type: Hardwood
Full Bathrooms: 4
Bathroom Amenities: Separate Shower,Double Sink
Bathroom in Basement: 0
Rooms: Eating Area,Mud Room,Recreation Room,Storage,Utility Room-Lower Level
Basement Description: Partially Finished,Bathroom Rough-In,Egress Window
Other Specifics
| 2.5 | |
| Concrete Perimeter | |
| Concrete | |
| Deck, Porch, Storms/Screens | |
| Landscaped,Mature Trees | |
| 50X165 | |
| — | |
| Full | |
| Vaulted/Cathedral Ceilings, Hardwood Floors, Wood Laminate Floors, Second Floor Laundry, Built-in Features, Walk-In Closet(s) | |
| Range, Microwave, Dishwasher, High End Refrigerator, Washer, Dryer, Disposal, Stainless Steel Appliance(s), Cooktop, Built-In Oven, Range Hood | |
| Not in DB | |
| Park, Sidewalks, Other | |
| — | |
| — | |
| Heatilator |
Tax History
| Year | Property Taxes |
|---|---|
| 2020 | $3,146 |
Contact Agent
Nearby Similar Homes
Nearby Sold Comparables
Contact Agent
Listing Provided By
Berkshire Hathaway HomeServices Chicago






