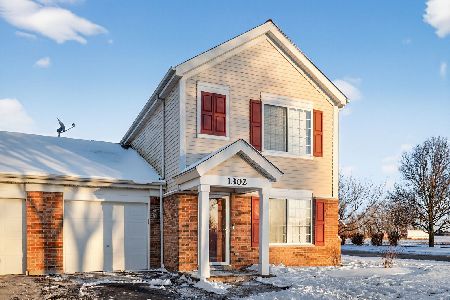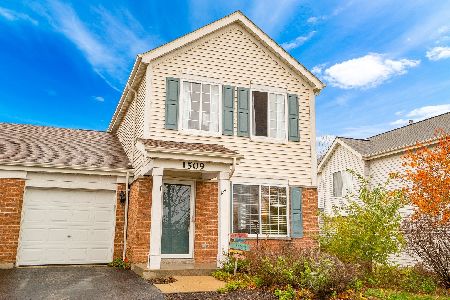1513 Kettleson Drive, Minooka, Illinois 60447
$155,000
|
Sold
|
|
| Status: | Closed |
| Sqft: | 1,608 |
| Cost/Sqft: | $90 |
| Beds: | 2 |
| Baths: | 3 |
| Year Built: | 2006 |
| Property Taxes: | $2,975 |
| Days On Market: | 3473 |
| Lot Size: | 0,00 |
Description
Located in the Summerfield Subdivision. No Neighbors behind you! Living Room! Upgraded Kitchen Cabinets, Ceramic Floors, Pantry! Eating Area with Ceramic Tile, spacious Family Room leading to exterior brick paver patio! Master Bedroom Features Full Bathroom, WIC! Loft can be converted into 3rd Bedroom if needed. Private Entrance! 2nd Floor Laundry! Finished Garage with finished workroom or can be converted to tandem 2 car! Minutes to I-80/55! No survey/survey affidavit provided. Taxes prorated at 100%.* Freddie Mac 1st Look Initiative (owner occupied) through 8/22/2016." Buyer pays transfer & tax stamps. *sold AS-IS IN ITS REPAIRED CONDITION.*
Property Specifics
| Condos/Townhomes | |
| 2 | |
| — | |
| 2006 | |
| None | |
| — | |
| No | |
| — |
| Kendall | |
| Summerfield | |
| 215 / Annual | |
| Insurance | |
| Public | |
| Public Sewer | |
| 09304686 | |
| 0926401031 |
Property History
| DATE: | EVENT: | PRICE: | SOURCE: |
|---|---|---|---|
| 14 Dec, 2016 | Sold | $155,000 | MRED MLS |
| 15 Nov, 2016 | Under contract | $144,900 | MRED MLS |
| — | Last price change | $154,900 | MRED MLS |
| 2 Aug, 2016 | Listed for sale | $159,900 | MRED MLS |
Room Specifics
Total Bedrooms: 2
Bedrooms Above Ground: 2
Bedrooms Below Ground: 0
Dimensions: —
Floor Type: Carpet
Full Bathrooms: 3
Bathroom Amenities: —
Bathroom in Basement: 0
Rooms: Eating Area,Loft
Basement Description: None
Other Specifics
| 1 | |
| Concrete Perimeter | |
| Asphalt | |
| Patio, End Unit | |
| — | |
| 41X151X42X152 | |
| — | |
| Full | |
| Second Floor Laundry | |
| — | |
| Not in DB | |
| — | |
| — | |
| — | |
| — |
Tax History
| Year | Property Taxes |
|---|---|
| 2016 | $2,975 |
Contact Agent
Nearby Similar Homes
Nearby Sold Comparables
Contact Agent
Listing Provided By
Advantage Realty, Inc





