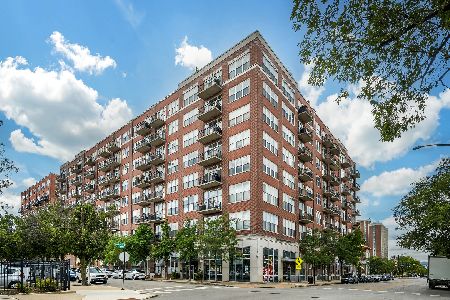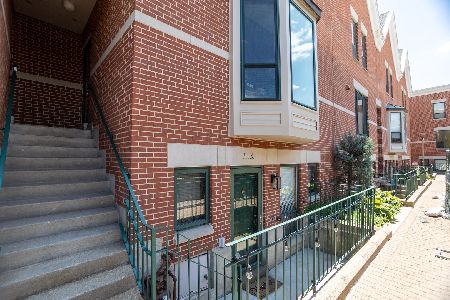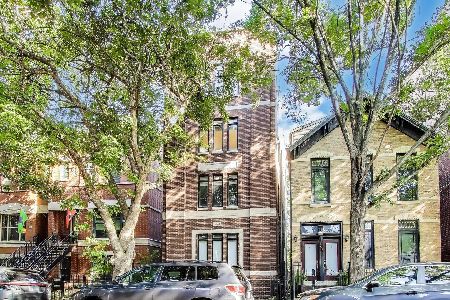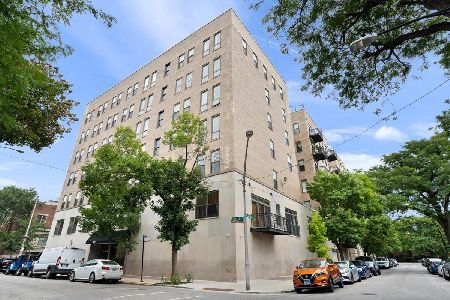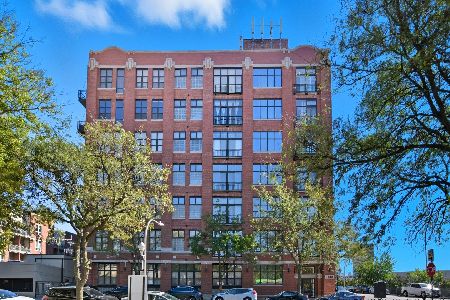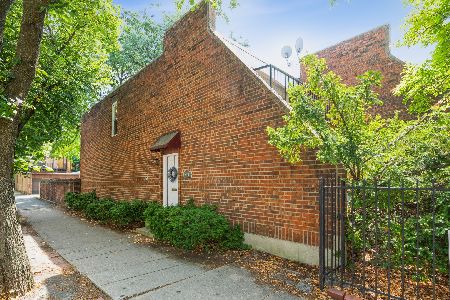1513 Polk Street, Near West Side, Chicago, Illinois 60607
$537,500
|
Sold
|
|
| Status: | Closed |
| Sqft: | 2,400 |
| Cost/Sqft: | $233 |
| Beds: | 4 |
| Baths: | 3 |
| Year Built: | 1974 |
| Property Taxes: | $7,809 |
| Days On Market: | 1163 |
| Lot Size: | 0,00 |
Description
LITTLE ITALY GEM! THREE FULL FLOORS of living space, fenced-in front and back yard, and PARKING make this TOWNHOME truly live like a single-family home. Desirable CORNER UNIT with wonderful SOUTHERN EXPOSURE. This four-bedroom 3-bath home features a REHABBED KITCHEN, 2021, with gorgeous white cabinets and white quartz countertops. UPDATED BATHROOMS, WOOD FLOORING on 2 levels of living, and a NEW ROOF make this a perfect home for a buyer to MOVE IN RIGHT AWAY. Nestled in on a QUIET TREE LINED street only one block away from the many restaurants and shops on Taylor Street, beautiful Garibaldi Park and Arrigo Park, top-rated STEM Magnet Academy, and public transportation. The community also boasts a 75-foot outdoor swimming pool complete with fire pit and multiple grills. WALKABLE to the Medical District, UIC, and RUSH hospital. Only minutes to downtown in a close-knit neighborhood that offers something for everyone, this home has it all. NEW roof 2021. Investor friendly. Pet friendly. HURRY TO SEE IT BEFORE IT'S GONE!
Property Specifics
| Condos/Townhomes | |
| 3 | |
| — | |
| 1974 | |
| — | |
| — | |
| No | |
| — |
| Cook | |
| — | |
| 435 / Monthly | |
| — | |
| — | |
| — | |
| 11483370 | |
| 17173160780000 |
Nearby Schools
| NAME: | DISTRICT: | DISTANCE: | |
|---|---|---|---|
|
Grade School
Smyth Elementary School |
299 | — | |
|
Middle School
Smyth Elementary School |
299 | Not in DB | |
|
High School
Wells Community Academy Senior H |
299 | Not in DB | |
Property History
| DATE: | EVENT: | PRICE: | SOURCE: |
|---|---|---|---|
| 15 Nov, 2022 | Sold | $537,500 | MRED MLS |
| 7 Oct, 2022 | Under contract | $560,000 | MRED MLS |
| — | Last price change | $575,000 | MRED MLS |
| 31 Aug, 2022 | Listed for sale | $575,000 | MRED MLS |
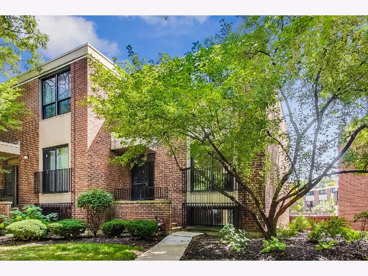
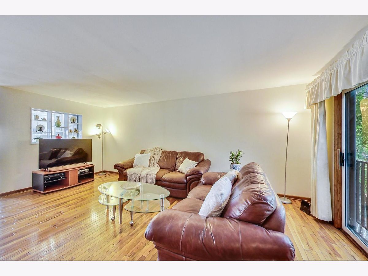
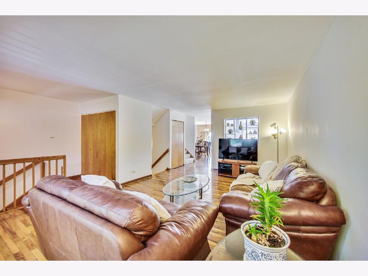
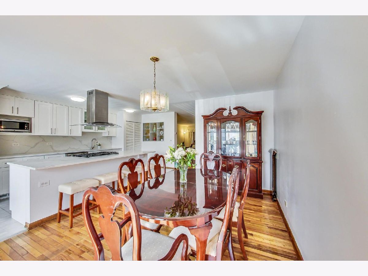
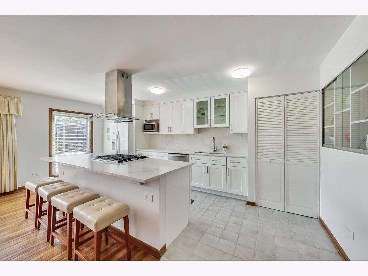
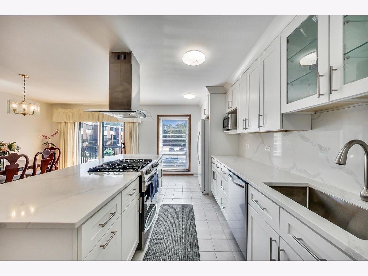
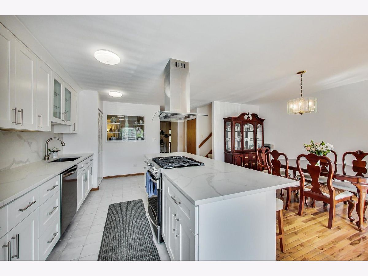
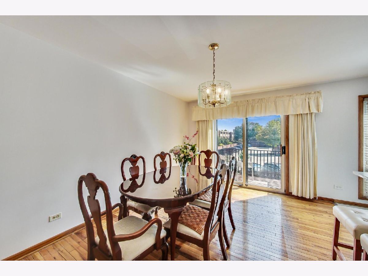
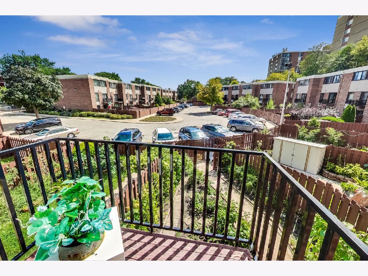
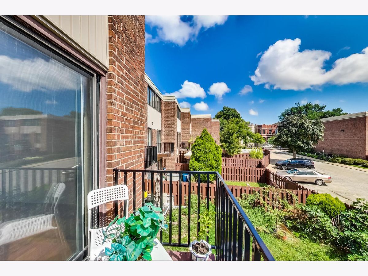
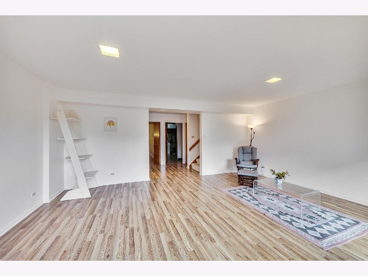
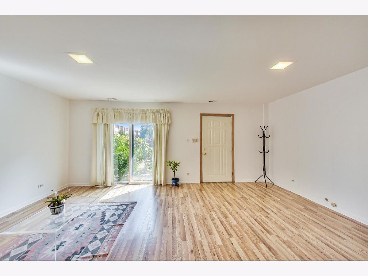
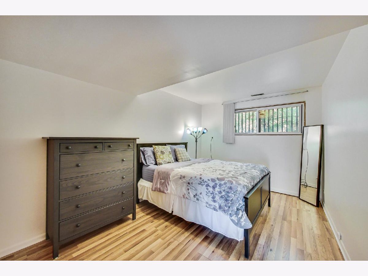
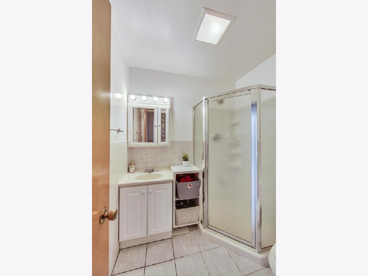
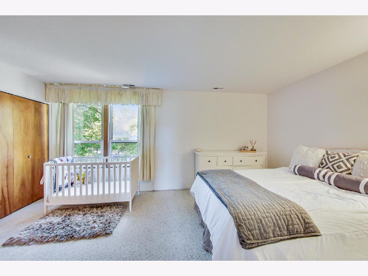
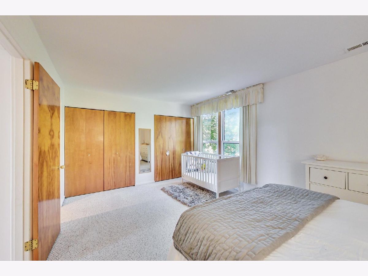
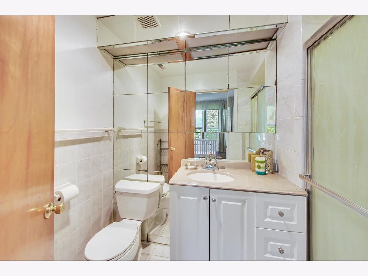
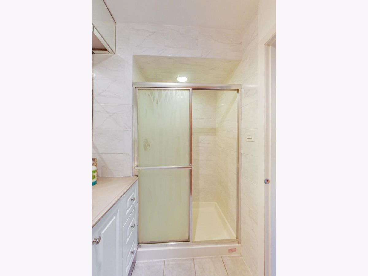
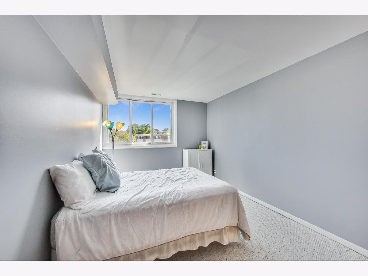
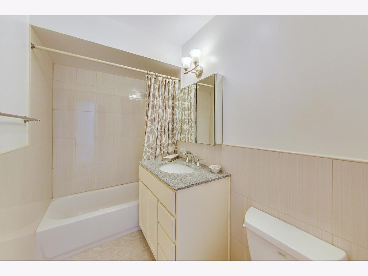
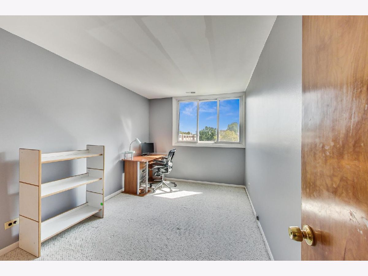
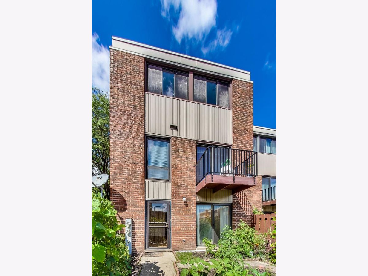
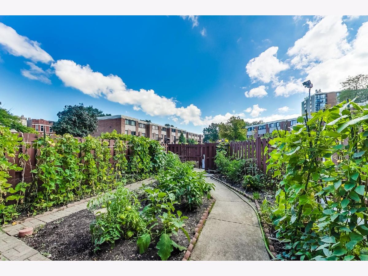
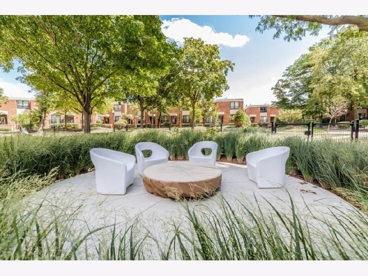
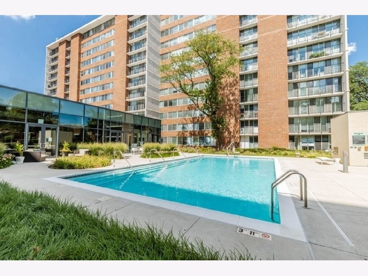
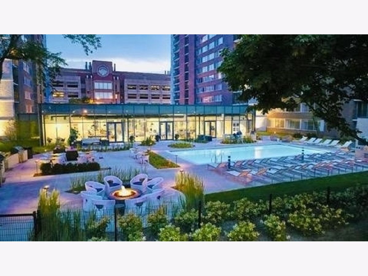
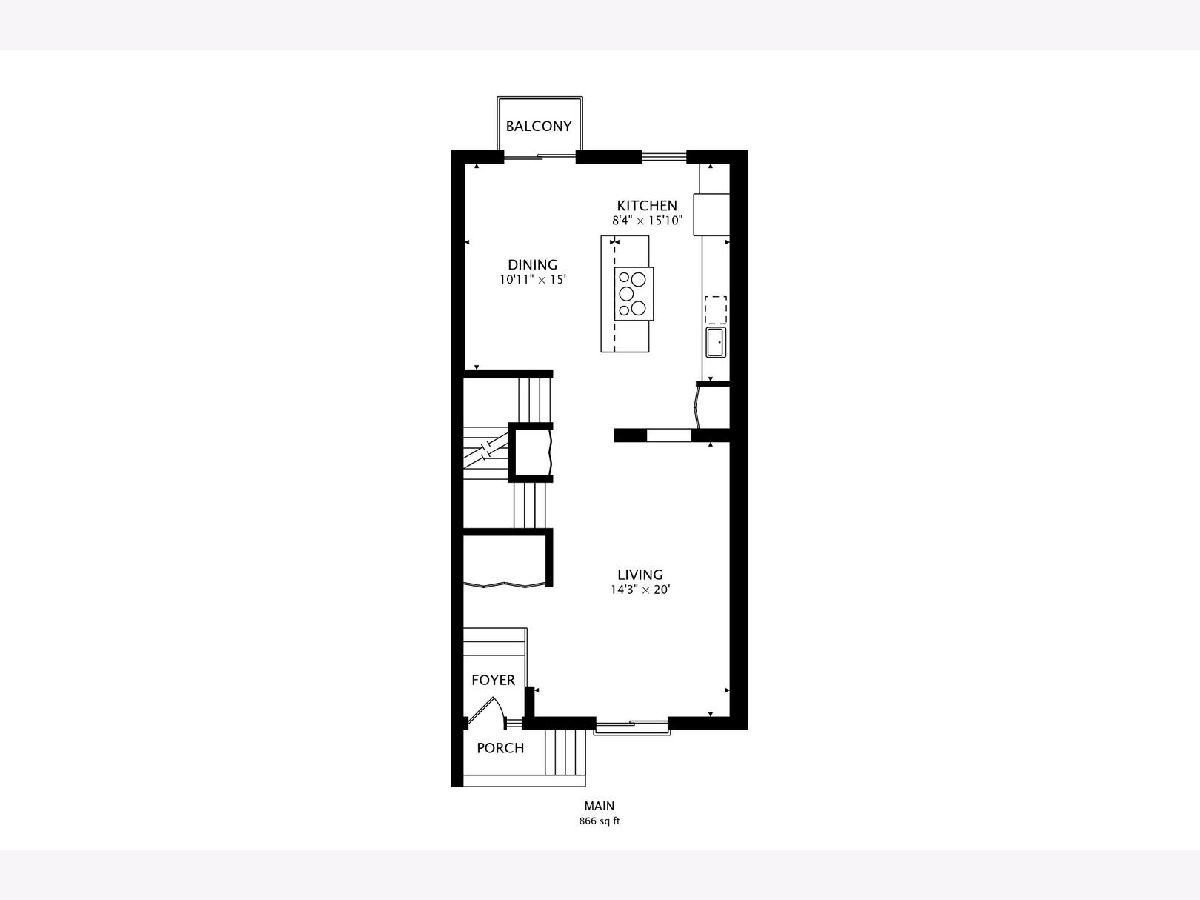
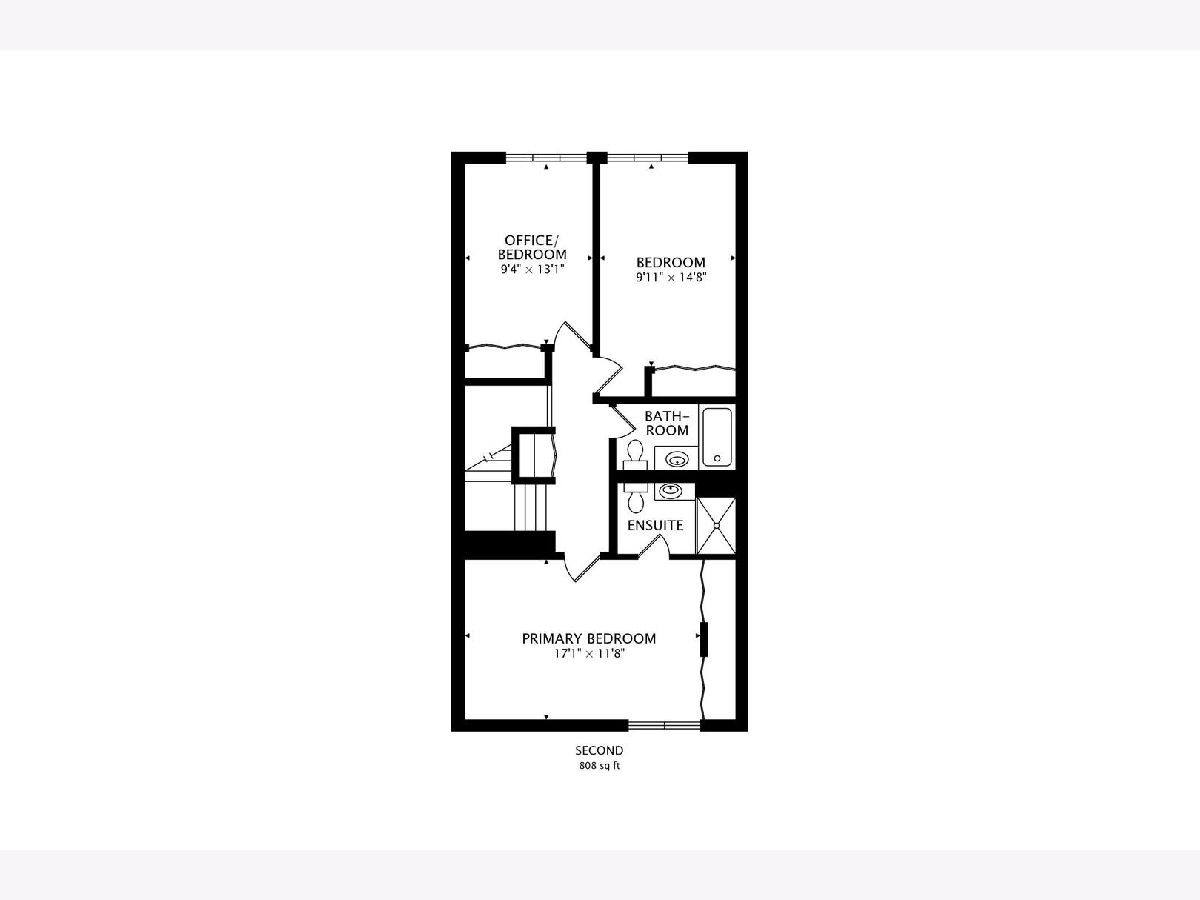
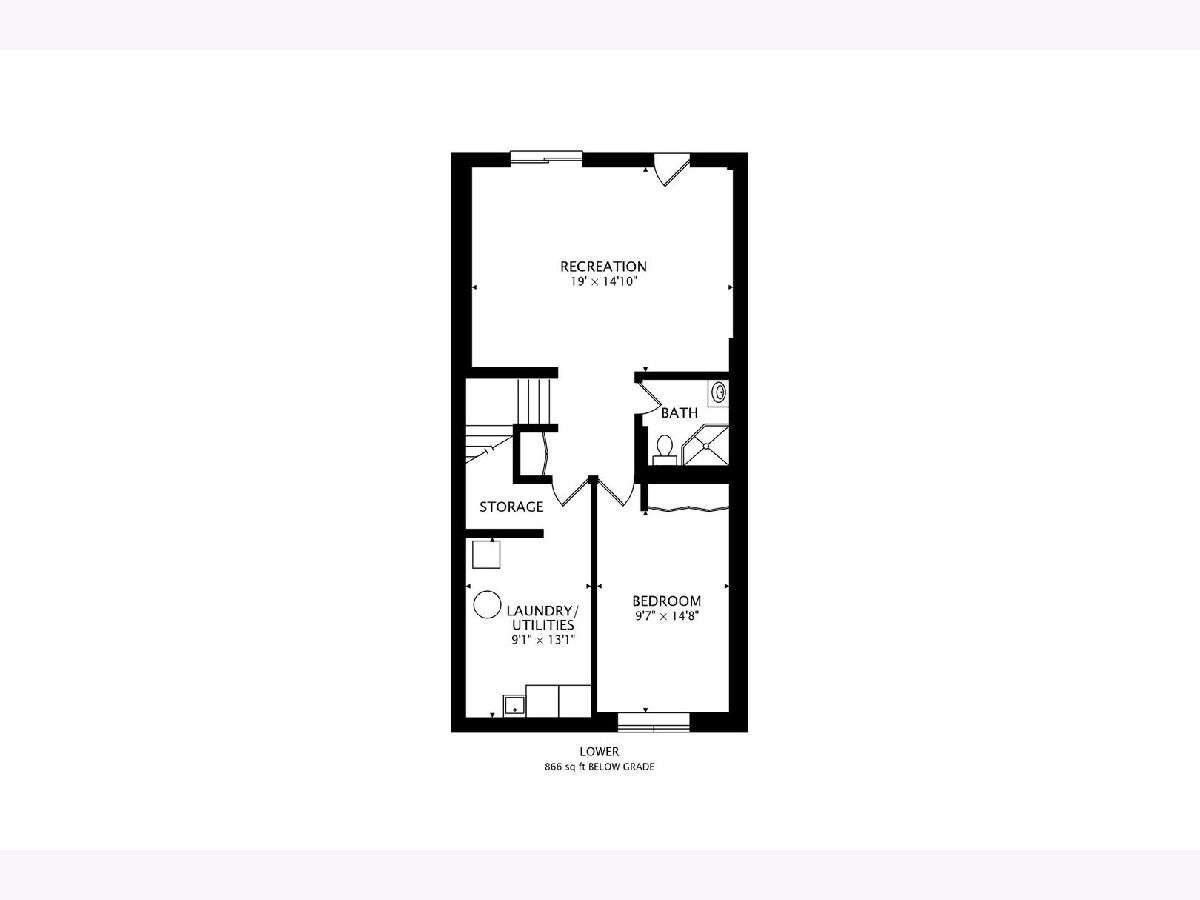
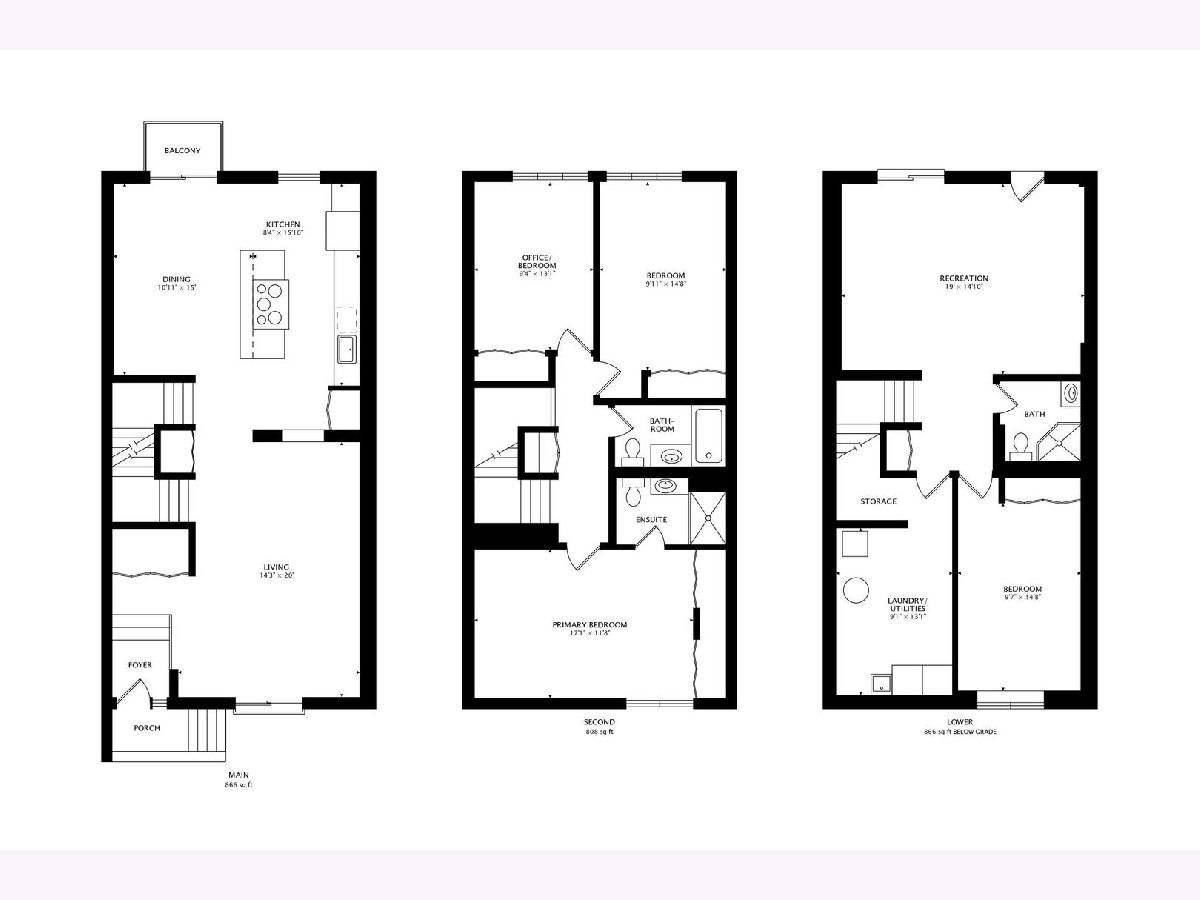
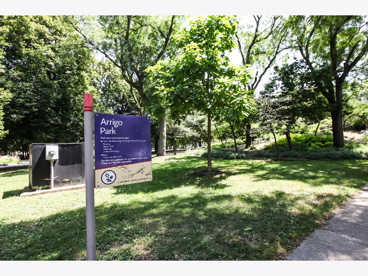
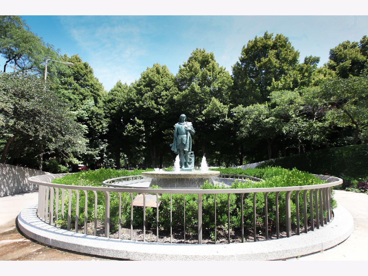
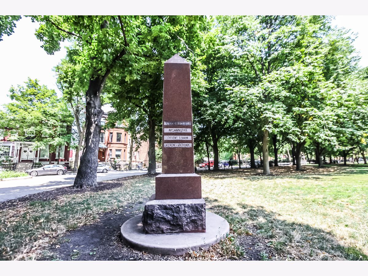
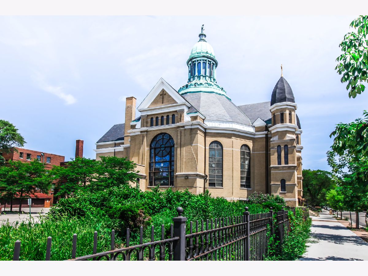
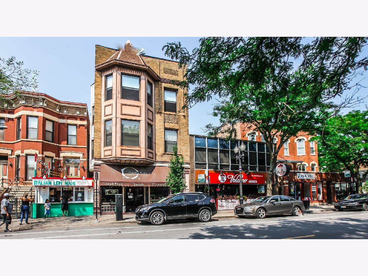
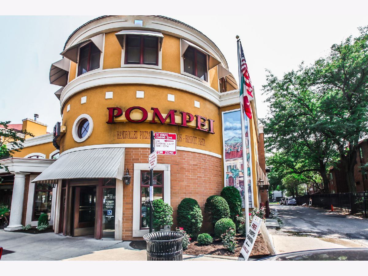
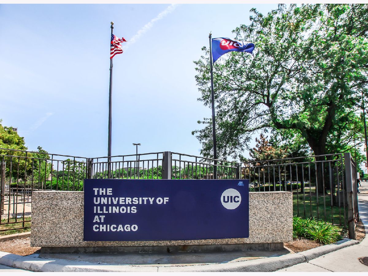
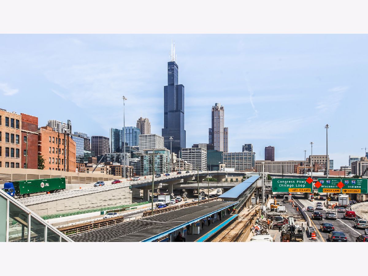
Room Specifics
Total Bedrooms: 4
Bedrooms Above Ground: 4
Bedrooms Below Ground: 0
Dimensions: —
Floor Type: —
Dimensions: —
Floor Type: —
Dimensions: —
Floor Type: —
Full Bathrooms: 3
Bathroom Amenities: —
Bathroom in Basement: 1
Rooms: —
Basement Description: Finished,Exterior Access
Other Specifics
| — | |
| — | |
| — | |
| — | |
| — | |
| 21X88 | |
| — | |
| — | |
| — | |
| — | |
| Not in DB | |
| — | |
| — | |
| — | |
| — |
Tax History
| Year | Property Taxes |
|---|---|
| 2022 | $7,809 |
Contact Agent
Nearby Similar Homes
Nearby Sold Comparables
Contact Agent
Listing Provided By
@properties Christie's International Real Estate

