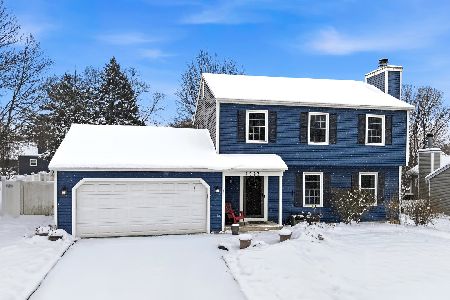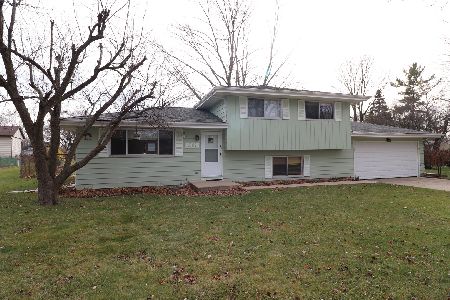1513 Rita Avenue, St Charles, Illinois 60174
$280,500
|
Sold
|
|
| Status: | Closed |
| Sqft: | 1,048 |
| Cost/Sqft: | $248 |
| Beds: | 3 |
| Baths: | 1 |
| Year Built: | 1973 |
| Property Taxes: | $4,888 |
| Days On Market: | 1398 |
| Lot Size: | 0,21 |
Description
Spring is here and it is a great time to fall in love... Prepare your heart and step inside this comfortable 3 bed, 1 bath, 2 car attached garage Ranch. Modern updates can be found throughout, including Fresh paint throughout (including garage interior)~2021, New laminate wood flooring in the living room and hallway~2020, newer carpet in bedrooms, completely updated bath~2021, kitchen backsplash, hardware, faucet, and Quartz sink~2021/2022 and so much more! Large fenced in backyard with over $10,000 in professional landscaping, including planted trees/brush, fresh mulch garden beds, underground downspouts and more! Less then 10 minutes from downtown St. Charles, down the street from top rated Munhall Elementary (district 303), public park and the prairie path. You are just on time to witness the beautiful landscaping in Spring Bloom...Welcome home!...MULTIPLE OFFERS RECEIVED! Calling for Highest and Best.
Property Specifics
| Single Family | |
| — | |
| — | |
| 1973 | |
| — | |
| RANCH | |
| No | |
| 0.21 |
| Kane | |
| Rolling Hills Manor | |
| 0 / Not Applicable | |
| — | |
| — | |
| — | |
| 11355533 | |
| 0935404007 |
Nearby Schools
| NAME: | DISTRICT: | DISTANCE: | |
|---|---|---|---|
|
Grade School
Munhall Elementary School |
303 | — | |
|
Middle School
Wredling Middle School |
303 | Not in DB | |
|
High School
St Charles East High School |
303 | Not in DB | |
Property History
| DATE: | EVENT: | PRICE: | SOURCE: |
|---|---|---|---|
| 23 May, 2013 | Sold | $147,500 | MRED MLS |
| 11 Apr, 2013 | Under contract | $149,900 | MRED MLS |
| — | Last price change | $161,900 | MRED MLS |
| 21 Feb, 2013 | Listed for sale | $161,900 | MRED MLS |
| 16 Aug, 2019 | Sold | $209,000 | MRED MLS |
| 15 Jul, 2019 | Under contract | $214,000 | MRED MLS |
| 8 Jul, 2019 | Listed for sale | $214,000 | MRED MLS |
| 20 Apr, 2022 | Sold | $280,500 | MRED MLS |
| 29 Mar, 2022 | Under contract | $260,000 | MRED MLS |
| 24 Mar, 2022 | Listed for sale | $260,000 | MRED MLS |
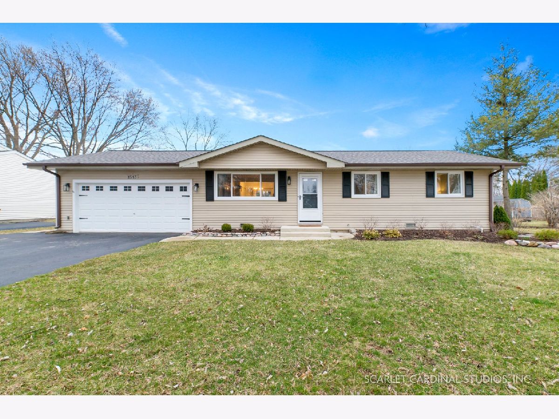
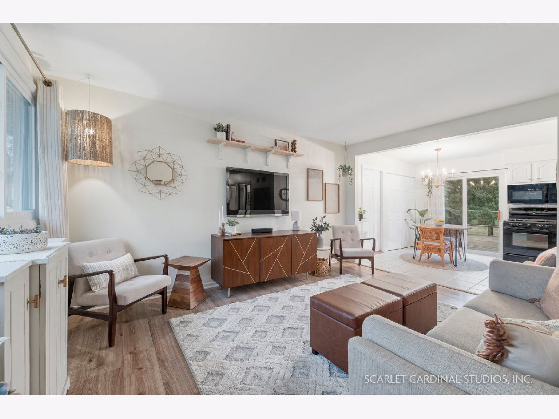
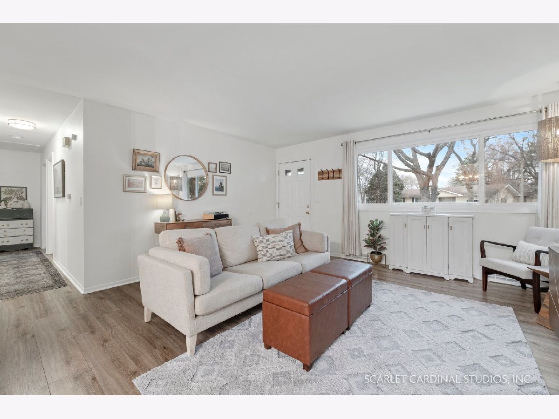
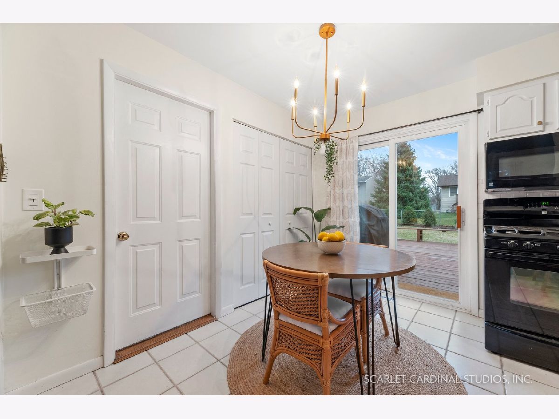
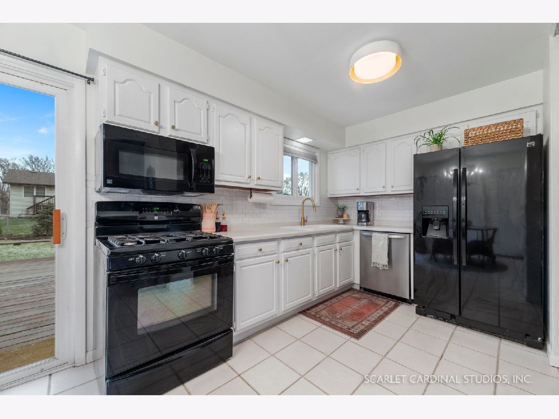
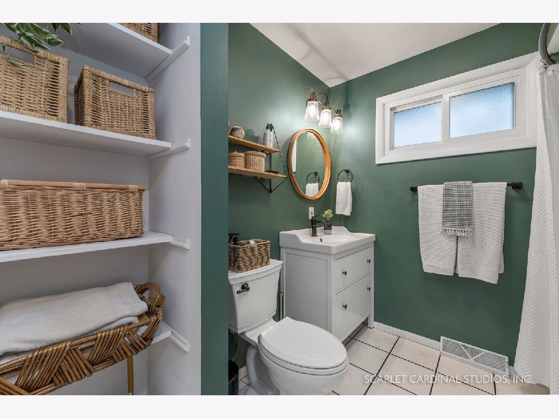
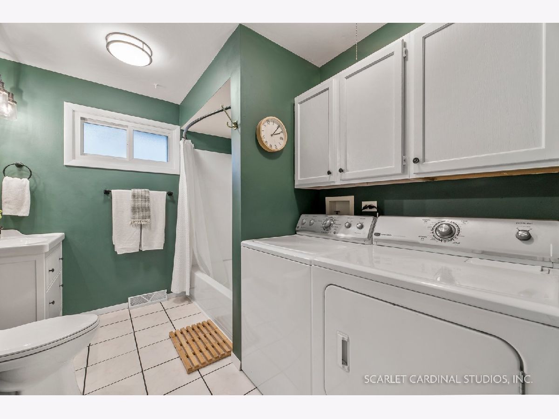
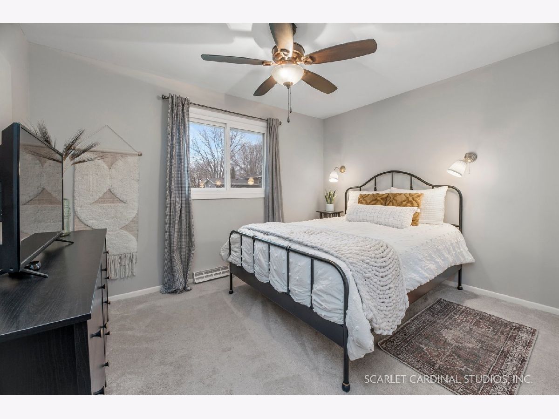
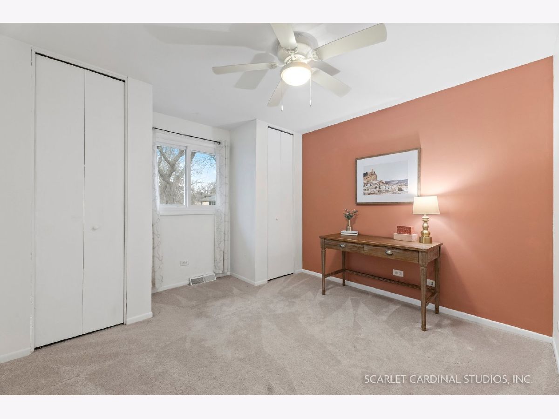
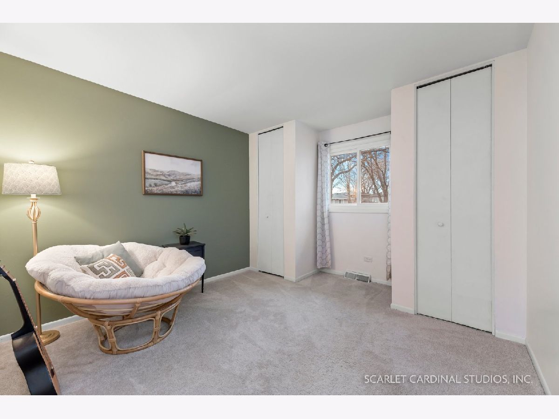
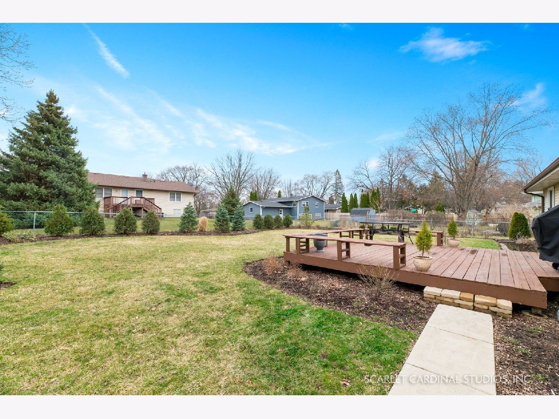
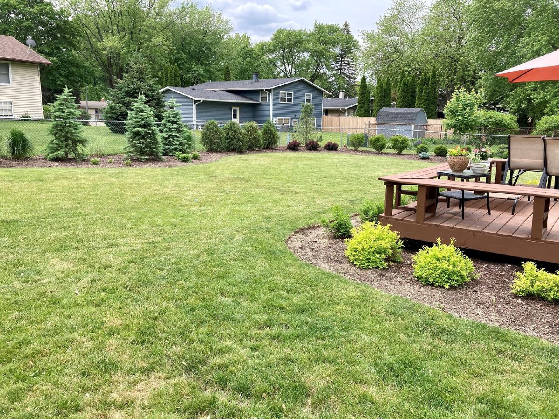
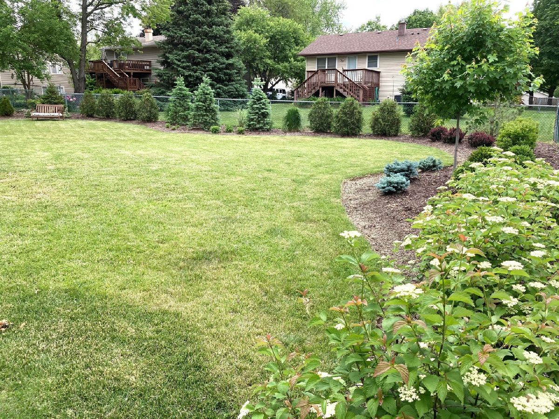
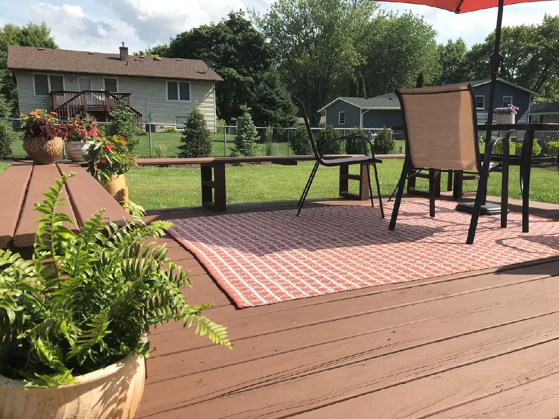
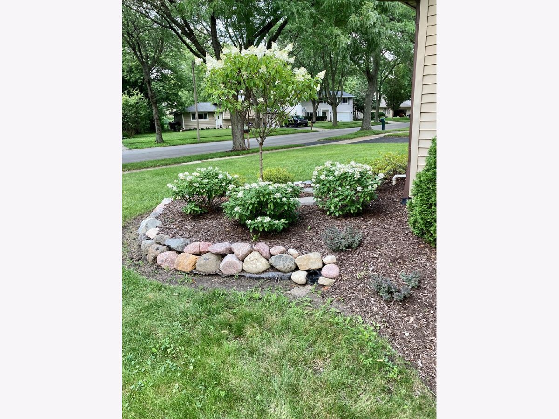

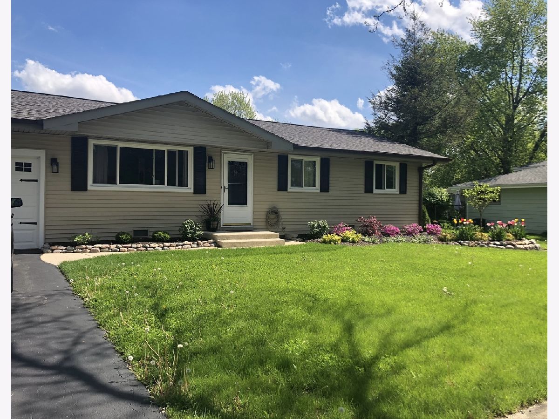
Room Specifics
Total Bedrooms: 3
Bedrooms Above Ground: 3
Bedrooms Below Ground: 0
Dimensions: —
Floor Type: —
Dimensions: —
Floor Type: —
Full Bathrooms: 1
Bathroom Amenities: —
Bathroom in Basement: 0
Rooms: —
Basement Description: Crawl
Other Specifics
| 2.5 | |
| — | |
| Asphalt | |
| — | |
| — | |
| 80 X 116 | |
| Unfinished | |
| — | |
| — | |
| — | |
| Not in DB | |
| — | |
| — | |
| — | |
| — |
Tax History
| Year | Property Taxes |
|---|---|
| 2013 | $4,240 |
| 2019 | $4,913 |
| 2022 | $4,888 |
Contact Agent
Nearby Similar Homes
Nearby Sold Comparables
Contact Agent
Listing Provided By
Southwestern Real Estate. Inc.




