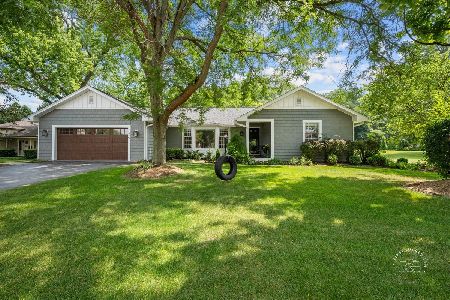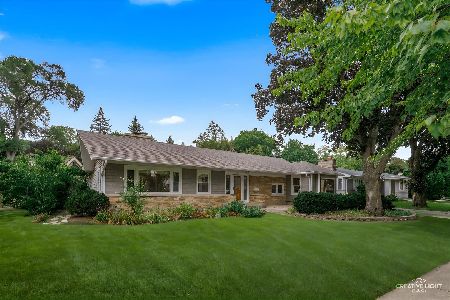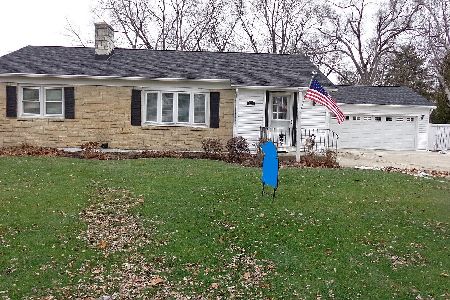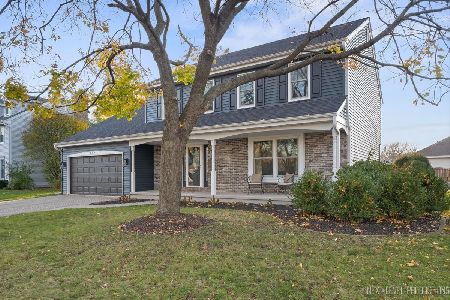1513 Scott Boulevard, Geneva, Illinois 60134
$290,000
|
Sold
|
|
| Status: | Closed |
| Sqft: | 1,994 |
| Cost/Sqft: | $145 |
| Beds: | 3 |
| Baths: | 2 |
| Year Built: | 1978 |
| Property Taxes: | $5,237 |
| Days On Market: | 2140 |
| Lot Size: | 0,15 |
Description
Rehabbed from top to bottom, three beds, two full baths. Perfectly nestled steps away from downtown Geneva, Metra Station, Geneva High School, the Sunset Pool, and so much more. Private back yard w/ fence, generous sized deck, and shaded yard. Chock-full of upgrades throughout the interior, including all new paint, gorgeous new laminate wood flooring, elevated lighting, a new tankless water heater, remodeled baths, Nest Smart thermostat, and a new four-car tandem garage/workshop. Cook and entertain harmoniously within the sun-filled kitchen, newly equipped with stunning white cabinets, designer tile backsplash, butcher block countertops, and new stainless steel appliances. Additional recent upgrades include new roof, siding, furnace, humidify, a/c unit, and sump pump - all within the last five years. Make sure to check out the 360 Virtual Tour for an on-demand showing experience! Schedule a showing today to experience this rare Geneva find for yourself.
Property Specifics
| Single Family | |
| — | |
| Bi-Level | |
| 1978 | |
| Partial | |
| — | |
| No | |
| 0.15 |
| Kane | |
| — | |
| 0 / Not Applicable | |
| None | |
| Public | |
| Public Sewer | |
| 10663193 | |
| 1204427022 |
Nearby Schools
| NAME: | DISTRICT: | DISTANCE: | |
|---|---|---|---|
|
Grade School
Williamsburg Elementary School |
304 | — | |
|
Middle School
Geneva Middle School |
304 | Not in DB | |
|
High School
Geneva Community High School |
304 | Not in DB | |
Property History
| DATE: | EVENT: | PRICE: | SOURCE: |
|---|---|---|---|
| 13 May, 2020 | Sold | $290,000 | MRED MLS |
| 15 Mar, 2020 | Under contract | $290,000 | MRED MLS |
| 11 Mar, 2020 | Listed for sale | $290,000 | MRED MLS |
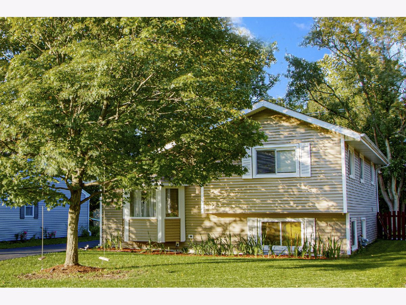
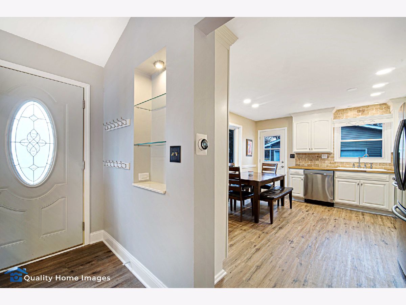
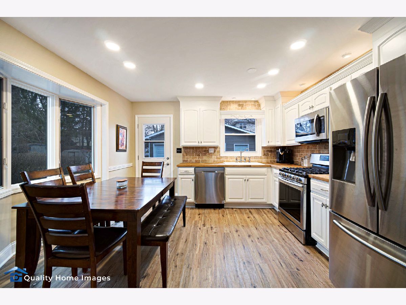
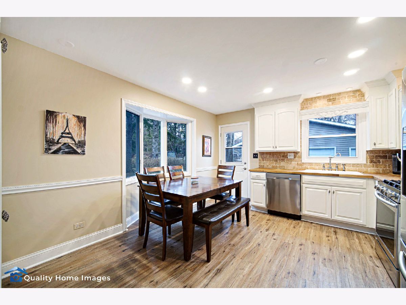
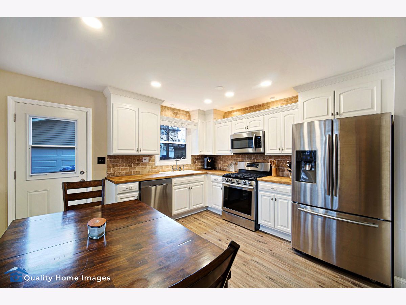
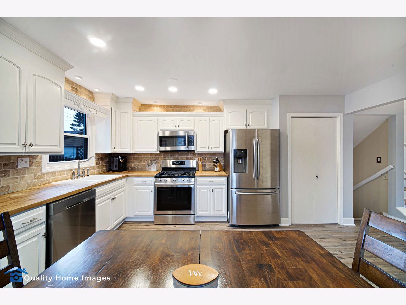
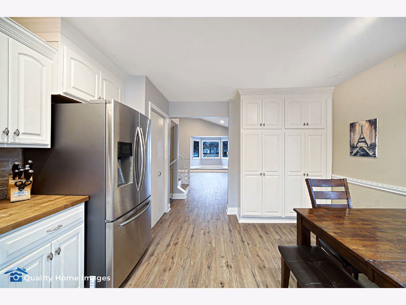
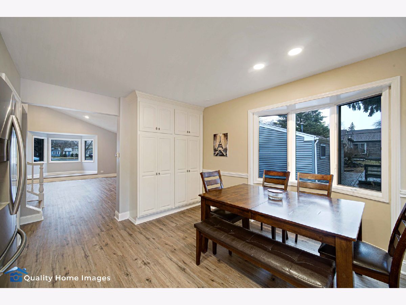
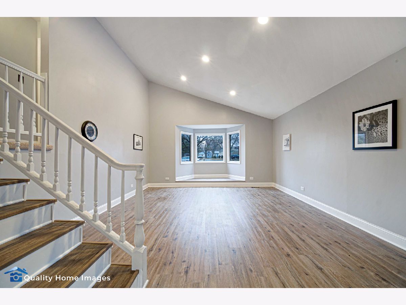
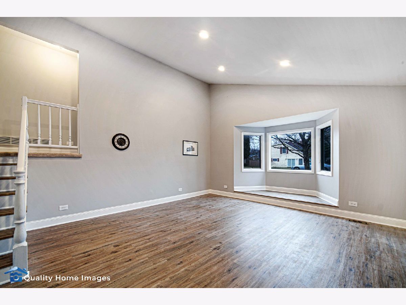
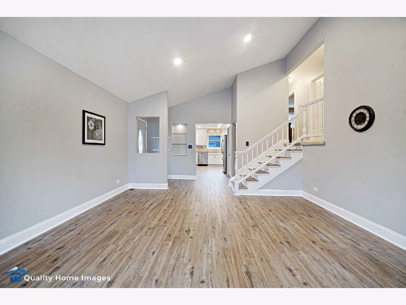
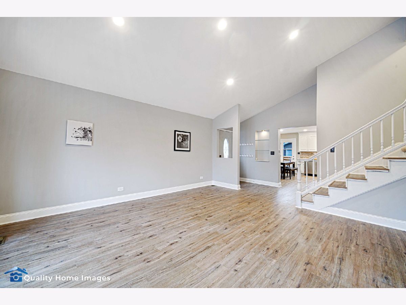
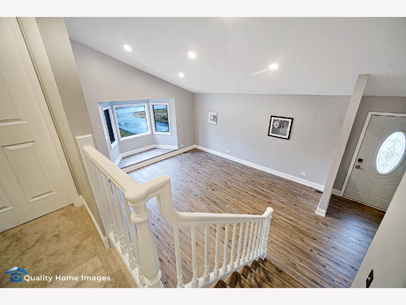
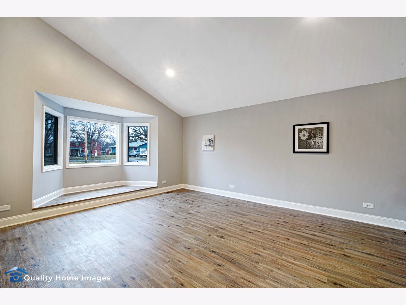
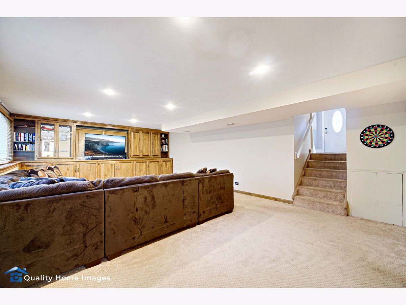
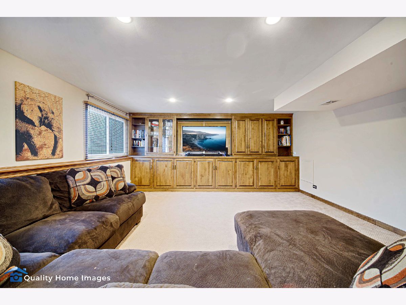
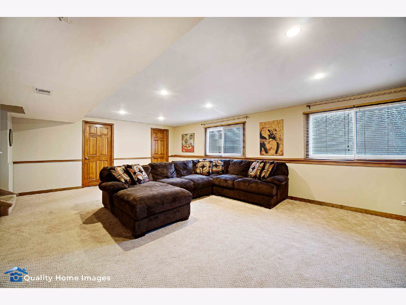
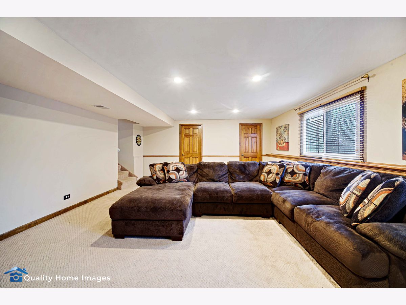
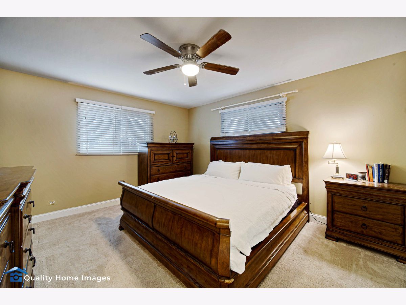
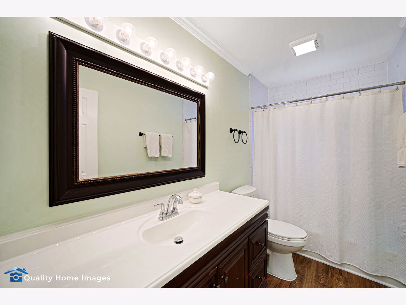
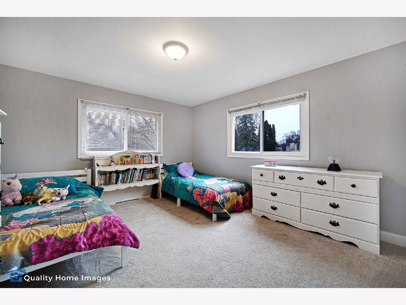
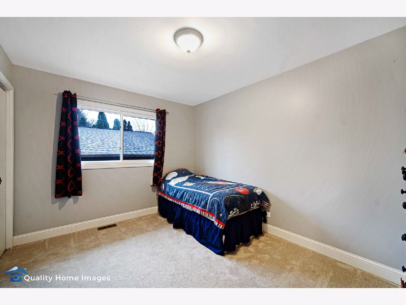
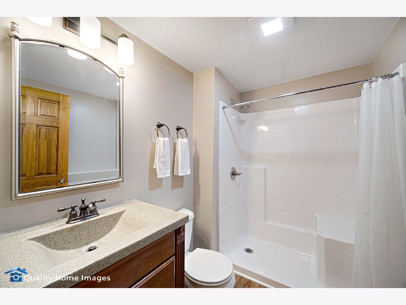
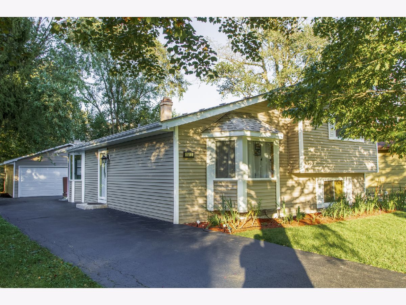
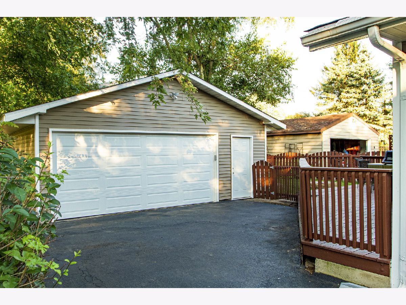
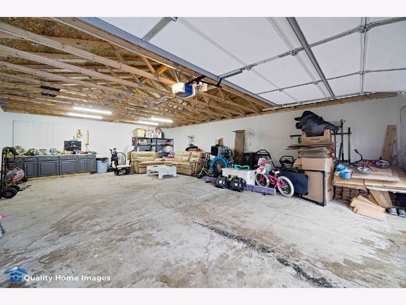
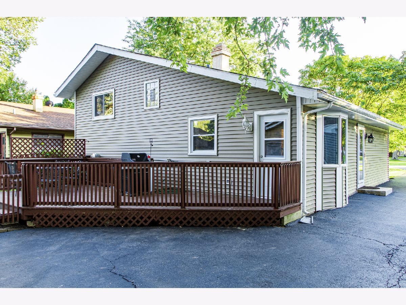
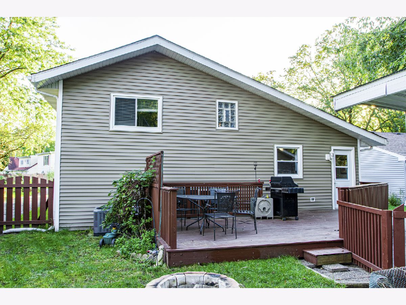
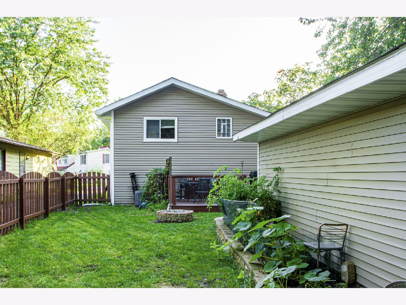
Room Specifics
Total Bedrooms: 3
Bedrooms Above Ground: 3
Bedrooms Below Ground: 0
Dimensions: —
Floor Type: Carpet
Dimensions: —
Floor Type: Carpet
Full Bathrooms: 2
Bathroom Amenities: —
Bathroom in Basement: 1
Rooms: Workshop
Basement Description: Partially Finished
Other Specifics
| 4 | |
| Concrete Perimeter | |
| Asphalt | |
| Patio, Storms/Screens, Fire Pit | |
| Fenced Yard,Mature Trees | |
| 56X133X52X133 | |
| — | |
| None | |
| Vaulted/Cathedral Ceilings, Wood Laminate Floors | |
| Range, Microwave, Dishwasher, Refrigerator, Washer, Dryer | |
| Not in DB | |
| Park, Pool, Tennis Court(s), Street Lights | |
| — | |
| — | |
| — |
Tax History
| Year | Property Taxes |
|---|---|
| 2020 | $5,237 |
Contact Agent
Nearby Similar Homes
Contact Agent
Listing Provided By
Southwestern Real Estate, Inc

