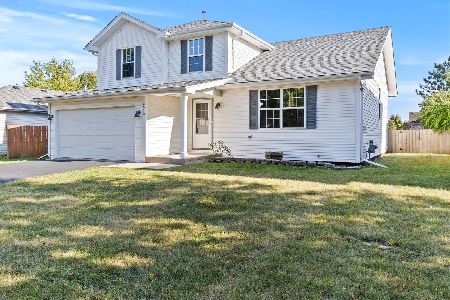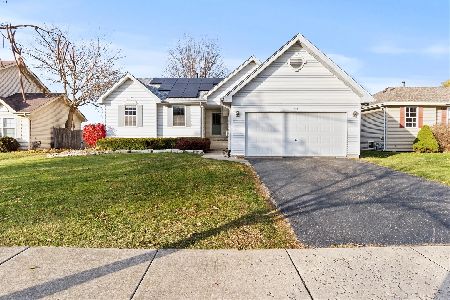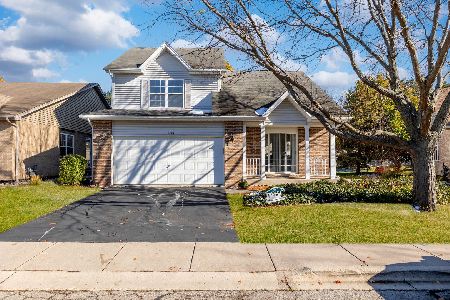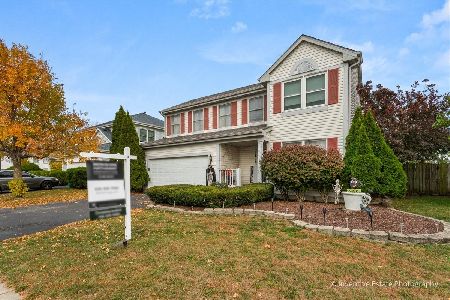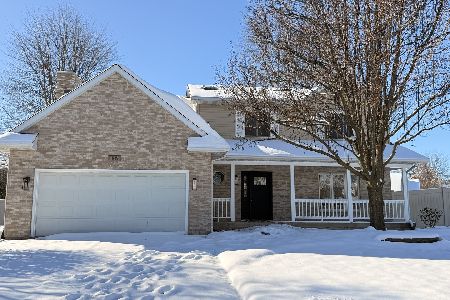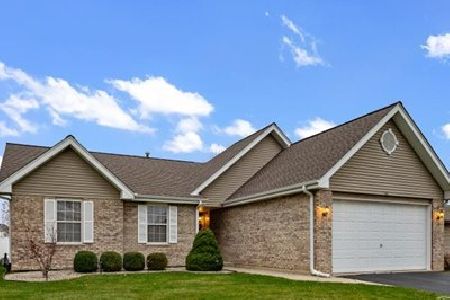1513 Skylark Lane, Plainfield, Illinois 60586
$310,000
|
Sold
|
|
| Status: | Closed |
| Sqft: | 1,652 |
| Cost/Sqft: | $188 |
| Beds: | 3 |
| Baths: | 3 |
| Year Built: | 2002 |
| Property Taxes: | $5,844 |
| Days On Market: | 1634 |
| Lot Size: | 0,20 |
Description
Your new home search ends here! This beautiful home boasts vaulted ceilings and ample amounts of natural light helping to create an inviting atmosphere you will love coming home to! The kitchen features gleaming hardwood floors that lead into the grand dining room with a charming brick fireplace. In the finished basement you will find the family room/rec room that could also be used as a home gym space as well. Upstairs, all guest bedrooms are generous in size and come with spacious closets to store al personal belongings neatly away. Boasting a spacious walk-in closet and private en-suite, the primary bedroom is the perfect setup for you to retreat away and relax. Spend fair weathered days on your back patio overlooking your beautiful, privacy fenced yard with a swing set! Inquire now to schedule your tour and see all the potential this home has to offer you, today!
Property Specifics
| Single Family | |
| — | |
| Traditional | |
| 2002 | |
| Full | |
| — | |
| No | |
| 0.2 |
| Will | |
| Pheasant Landing | |
| 70 / Annual | |
| Other | |
| Public | |
| Public Sewer | |
| 11172296 | |
| 0506031070150000 |
Nearby Schools
| NAME: | DISTRICT: | DISTANCE: | |
|---|---|---|---|
|
Grade School
River View Elementary School |
202 | — | |
|
Middle School
Timber Ridge Middle School |
202 | Not in DB | |
|
High School
Plainfield Central High School |
202 | Not in DB | |
Property History
| DATE: | EVENT: | PRICE: | SOURCE: |
|---|---|---|---|
| 5 Aug, 2015 | Sold | $183,500 | MRED MLS |
| 20 Jun, 2015 | Under contract | $189,000 | MRED MLS |
| — | Last price change | $199,000 | MRED MLS |
| 29 May, 2015 | Listed for sale | $199,000 | MRED MLS |
| 3 Sep, 2021 | Sold | $310,000 | MRED MLS |
| 1 Aug, 2021 | Under contract | $310,000 | MRED MLS |
| 29 Jul, 2021 | Listed for sale | $294,500 | MRED MLS |
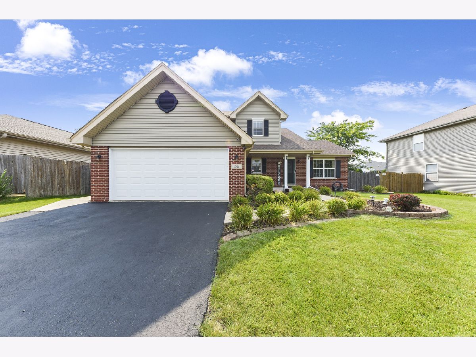
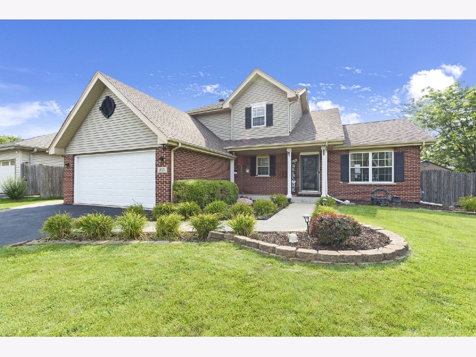
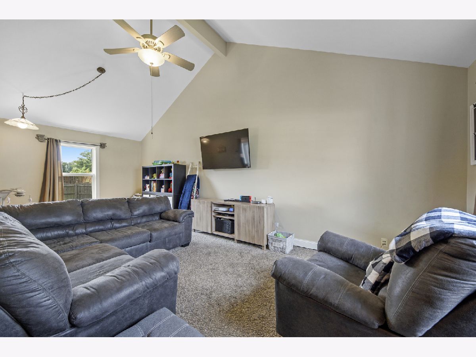
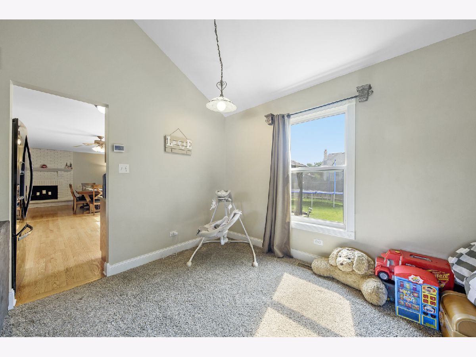
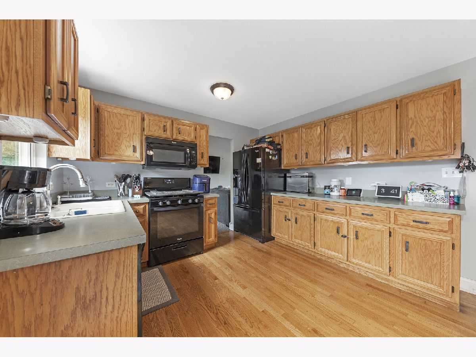
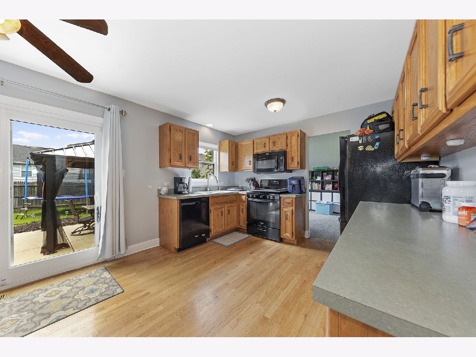
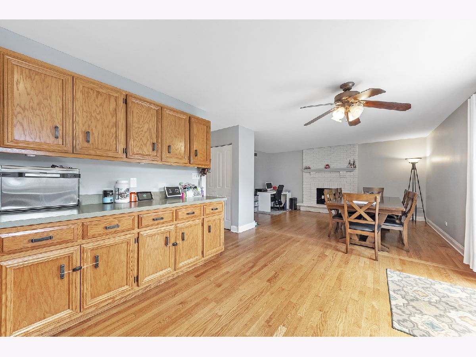
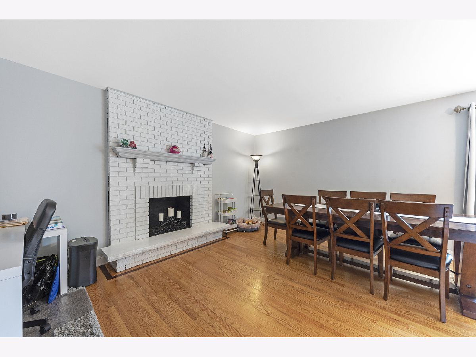
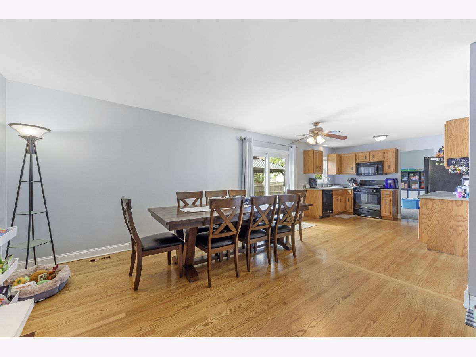
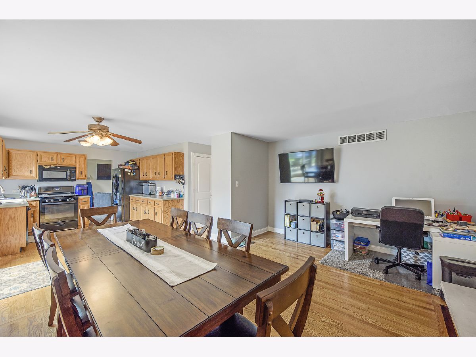
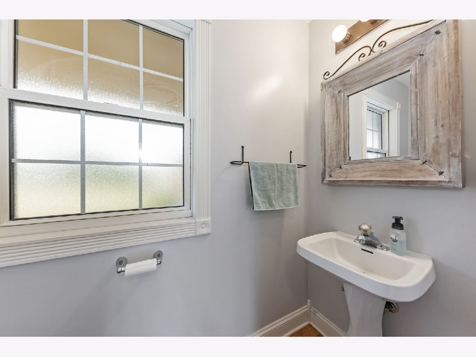
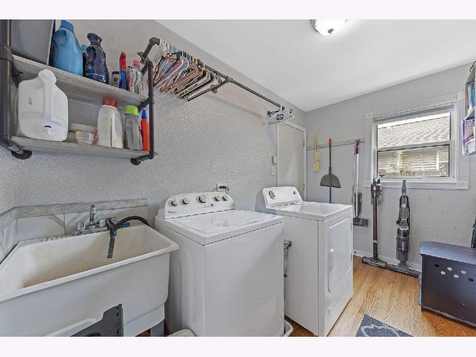
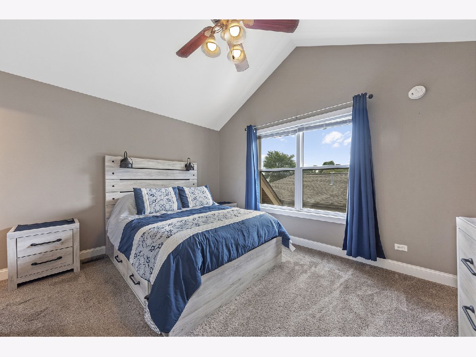
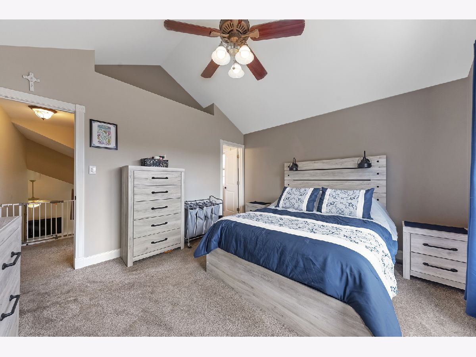
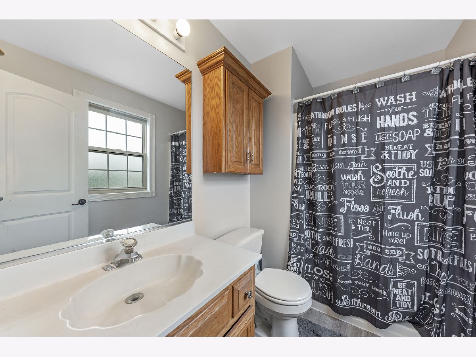
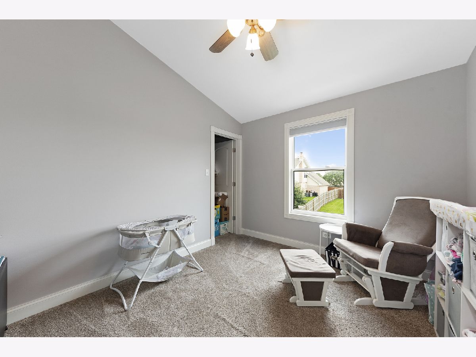
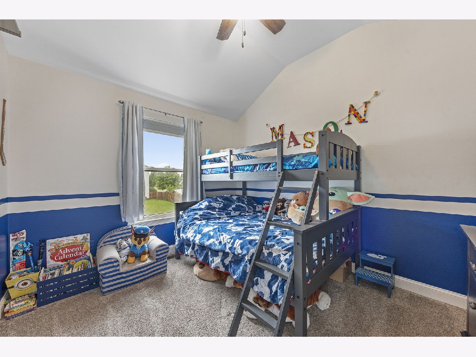
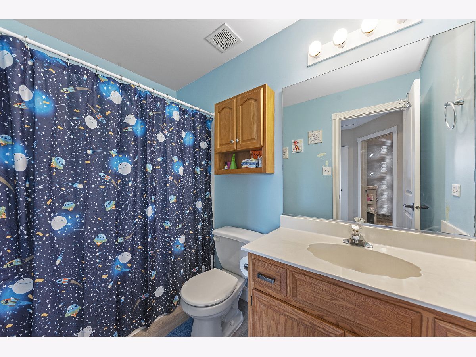
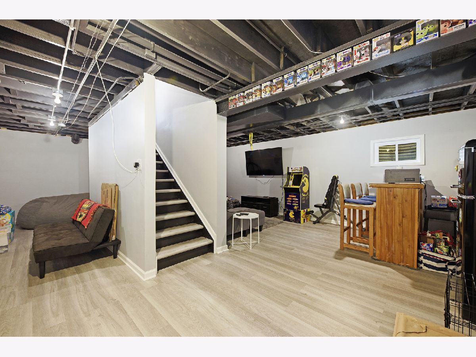
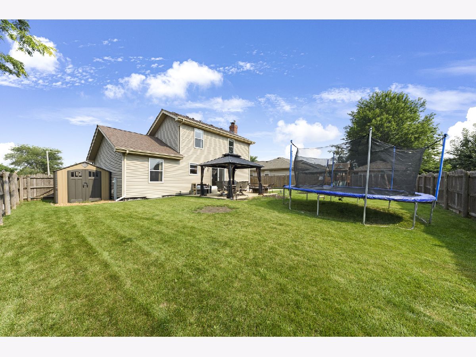
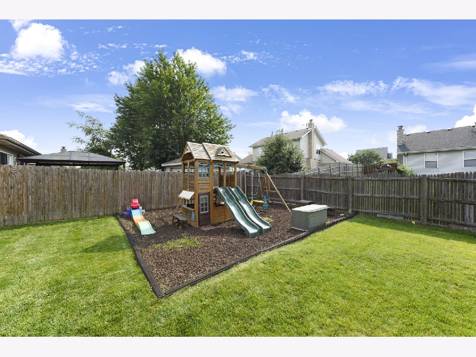
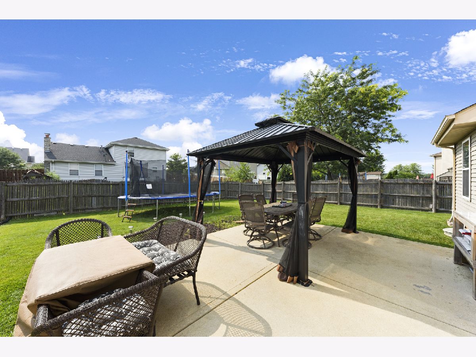
Room Specifics
Total Bedrooms: 3
Bedrooms Above Ground: 3
Bedrooms Below Ground: 0
Dimensions: —
Floor Type: Carpet
Dimensions: —
Floor Type: Carpet
Full Bathrooms: 3
Bathroom Amenities: Separate Shower,No Tub
Bathroom in Basement: 0
Rooms: No additional rooms
Basement Description: Partially Finished
Other Specifics
| 2 | |
| — | |
| Asphalt | |
| Patio, Storms/Screens | |
| Fenced Yard | |
| 70X123X72X141 | |
| — | |
| Full | |
| Vaulted/Cathedral Ceilings, Hardwood Floors, First Floor Laundry | |
| Range, Microwave, Dishwasher, Refrigerator, Washer, Dryer | |
| Not in DB | |
| Park, Curbs, Sidewalks, Street Lights, Street Paved | |
| — | |
| — | |
| Wood Burning, Gas Starter |
Tax History
| Year | Property Taxes |
|---|---|
| 2015 | $5,206 |
| 2021 | $5,844 |
Contact Agent
Nearby Similar Homes
Nearby Sold Comparables
Contact Agent
Listing Provided By
Expert Realty Solutions Inc.

