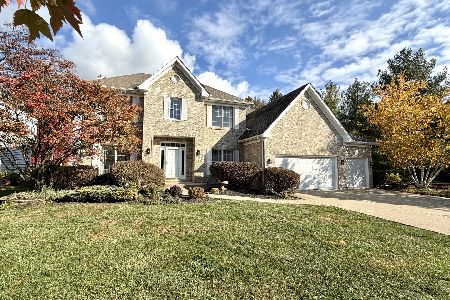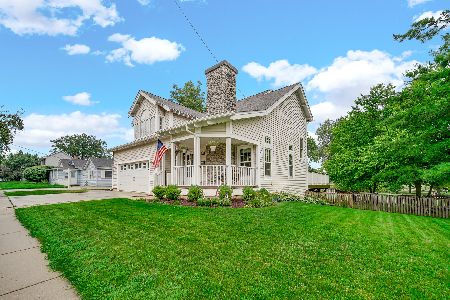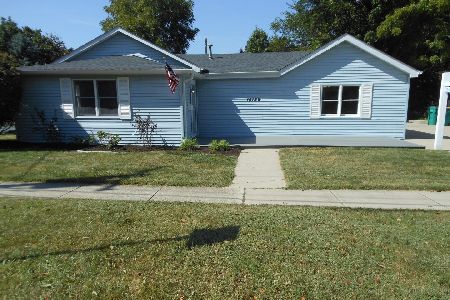15130 James Street, Plainfield, Illinois 60544
$290,000
|
Sold
|
|
| Status: | Closed |
| Sqft: | 2,100 |
| Cost/Sqft: | $143 |
| Beds: | 4 |
| Baths: | 4 |
| Year Built: | 1996 |
| Property Taxes: | $5,033 |
| Days On Market: | 4515 |
| Lot Size: | 0,00 |
Description
GORGEOUS! NEWER Home in the HISTORICAL DISTRICT just steps away from Downtown! Shows like a model! 2100 Sq ft PLUS Look out Basement w/4th BR* FR*Playroom* FULL BATH! TONS OF QUALITY & CHARACTER! Master suite is HUGE with LUXURY BATH recently updated, volume ceilings, Ample Closets! High quality Kitchen w/granite! Beautiful B-I China Cab, Bay windows & more! Backs up to Electric Park! FHA ASSUMABLE 3.25%!AWESOME!
Property Specifics
| Single Family | |
| — | |
| — | |
| 1996 | |
| Full,English | |
| — | |
| No | |
| — |
| Will | |
| — | |
| 0 / Not Applicable | |
| None | |
| Lake Michigan | |
| Public Sewer | |
| 08442014 | |
| 0603162060220000 |
Nearby Schools
| NAME: | DISTRICT: | DISTANCE: | |
|---|---|---|---|
|
Grade School
Central Elementary School |
202 | — | |
|
Middle School
Indian Trail Middle School |
202 | Not in DB | |
|
High School
Plainfield Central High School |
202 | Not in DB | |
Property History
| DATE: | EVENT: | PRICE: | SOURCE: |
|---|---|---|---|
| 21 May, 2008 | Sold | $318,000 | MRED MLS |
| 24 Mar, 2008 | Under contract | $325,000 | MRED MLS |
| 23 Jan, 2008 | Listed for sale | $325,000 | MRED MLS |
| 14 Nov, 2013 | Sold | $290,000 | MRED MLS |
| 24 Oct, 2013 | Under contract | $299,900 | MRED MLS |
| 11 Sep, 2013 | Listed for sale | $299,900 | MRED MLS |
| 12 Apr, 2016 | Sold | $306,500 | MRED MLS |
| 11 Feb, 2016 | Under contract | $315,000 | MRED MLS |
| 10 Feb, 2016 | Listed for sale | $315,000 | MRED MLS |
| 12 Sep, 2025 | Sold | $507,000 | MRED MLS |
| 17 Aug, 2025 | Under contract | $515,000 | MRED MLS |
| — | Last price change | $520,000 | MRED MLS |
| 31 Jul, 2025 | Listed for sale | $520,000 | MRED MLS |
Room Specifics
Total Bedrooms: 4
Bedrooms Above Ground: 4
Bedrooms Below Ground: 0
Dimensions: —
Floor Type: Carpet
Dimensions: —
Floor Type: Carpet
Dimensions: —
Floor Type: Carpet
Full Bathrooms: 4
Bathroom Amenities: Whirlpool,Separate Shower
Bathroom in Basement: 1
Rooms: Den
Basement Description: Finished
Other Specifics
| 2 | |
| Concrete Perimeter | |
| Concrete | |
| Deck | |
| Fenced Yard,Landscaped,Park Adjacent,Water View | |
| 90X86.28 | |
| — | |
| Full | |
| Vaulted/Cathedral Ceilings | |
| Range, Microwave, Dishwasher, Disposal | |
| Not in DB | |
| Sidewalks, Street Lights, Street Paved | |
| — | |
| — | |
| — |
Tax History
| Year | Property Taxes |
|---|---|
| 2008 | $4,349 |
| 2013 | $5,033 |
| 2016 | $5,701 |
| 2025 | $8,112 |
Contact Agent
Nearby Sold Comparables
Contact Agent
Listing Provided By
RE/MAX Professionals Select






