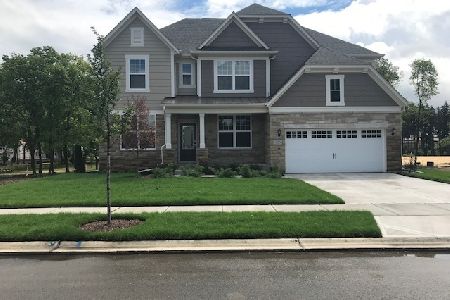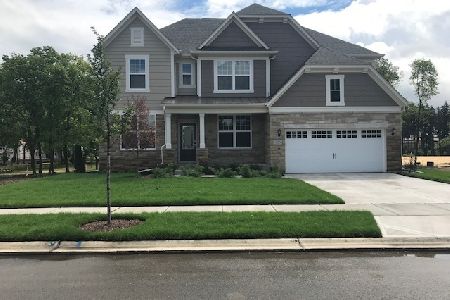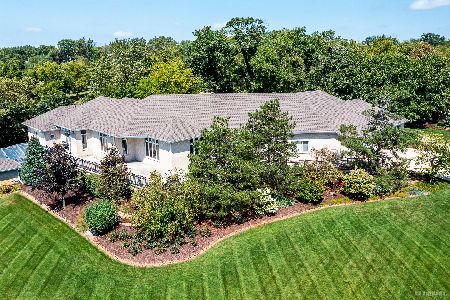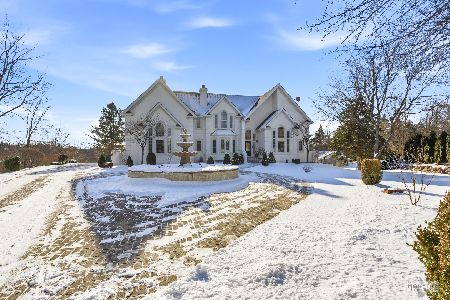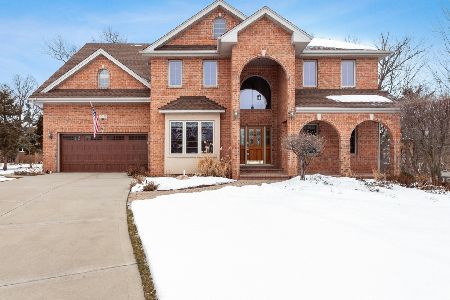15134 129th Street, Lemont, Illinois 60439
$482,000
|
Sold
|
|
| Status: | Closed |
| Sqft: | 4,756 |
| Cost/Sqft: | $103 |
| Beds: | 5 |
| Baths: | 3 |
| Year Built: | 1996 |
| Property Taxes: | $8,245 |
| Days On Market: | 2479 |
| Lot Size: | 0,24 |
Description
From the moment you approach the welcoming front porch & enter this impeccably renovated brick ranch, prepare to be impressed! Nestled on a quiet dead end street, w/pristine grounds & lush backyard, this home features insightful sun-filled open floor plan, elegant dining room, private office, soaring ceiling, skylights, gleaming hardwood floors. Custom chef's kitchen w/quartz counter tops & stainless steel appliances opens up to breakfast room surrounded by windows. Inviting family room w/floor to ceiling stone fireplace, sliding door leading to expansive deck and patio. Luxurious master suite has tray ceiling, spa-like bath & soaker tub. Two additional bedrooms have well executed bath. Enormous light and bright walk out finished lower level w/wet bar, recreational room, 2 bedrooms, & bath. Home warranty included. Convenient location, close to award winning Lemont High School, parks, shopping, dining, expressways, renowned golf courses, & more!
Property Specifics
| Single Family | |
| — | |
| Ranch | |
| 1996 | |
| Full,Walkout | |
| — | |
| No | |
| 0.24 |
| Cook | |
| Chestnut Crossing | |
| 0 / Not Applicable | |
| None | |
| Public | |
| Public Sewer | |
| 10381398 | |
| 22331120220000 |
Property History
| DATE: | EVENT: | PRICE: | SOURCE: |
|---|---|---|---|
| 1 Oct, 2018 | Sold | $348,600 | MRED MLS |
| 13 Aug, 2018 | Under contract | $400,000 | MRED MLS |
| — | Last price change | $400,000 | MRED MLS |
| 27 Jul, 2018 | Listed for sale | $400,000 | MRED MLS |
| 19 Jul, 2019 | Sold | $482,000 | MRED MLS |
| 1 Jun, 2019 | Under contract | $488,000 | MRED MLS |
| — | Last price change | $498,000 | MRED MLS |
| 16 May, 2019 | Listed for sale | $498,000 | MRED MLS |
Room Specifics
Total Bedrooms: 5
Bedrooms Above Ground: 5
Bedrooms Below Ground: 0
Dimensions: —
Floor Type: Carpet
Dimensions: —
Floor Type: Carpet
Dimensions: —
Floor Type: Carpet
Dimensions: —
Floor Type: —
Full Bathrooms: 3
Bathroom Amenities: Separate Shower,Double Sink,Soaking Tub
Bathroom in Basement: 1
Rooms: Recreation Room,Bedroom 5,Exercise Room
Basement Description: Finished
Other Specifics
| 2 | |
| — | |
| Concrete | |
| Deck, Patio, Brick Paver Patio, Storms/Screens | |
| Landscaped,Wooded | |
| 87X125 | |
| — | |
| Full | |
| Vaulted/Cathedral Ceilings, Skylight(s), Bar-Wet, Hardwood Floors, First Floor Bedroom, First Floor Laundry | |
| Range, Dishwasher, High End Refrigerator, Washer, Dryer, Disposal, Stainless Steel Appliance(s) | |
| Not in DB | |
| Street Lights, Street Paved | |
| — | |
| — | |
| Gas Log |
Tax History
| Year | Property Taxes |
|---|---|
| 2018 | $8,246 |
| 2019 | $8,245 |
Contact Agent
Nearby Similar Homes
Nearby Sold Comparables
Contact Agent
Listing Provided By
HOME MAX Properties

