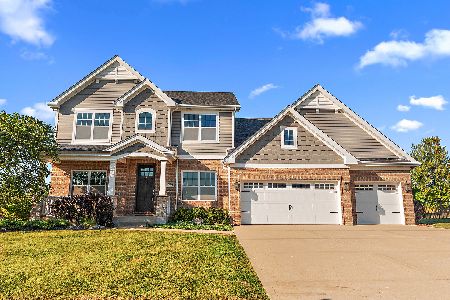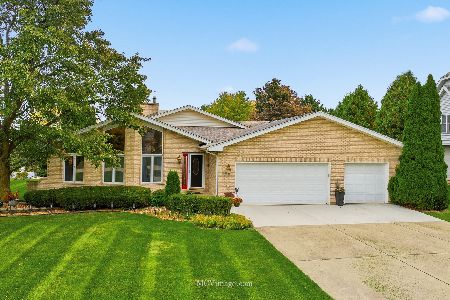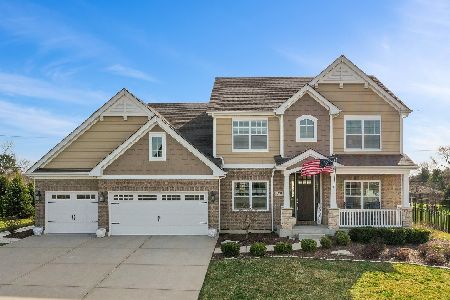15135 Ginger Lane, Homer Glen, Illinois 60491
$572,000
|
Sold
|
|
| Status: | Closed |
| Sqft: | 2,555 |
| Cost/Sqft: | $230 |
| Beds: | 3 |
| Baths: | 3 |
| Year Built: | 2008 |
| Property Taxes: | $16,405 |
| Days On Market: | 1615 |
| Lot Size: | 0,81 |
Description
FORMER BUILDERS MODEL! Amazing 3 bedroom, 2.5 bathroom all brick TRUE RANCH W WALK-OUT BASEMENT & fireplace, Covered front porch elevation, Unique 3 car garage W covered drive through portico! All setting on a massive .81 acre lot! This sprawling open floor plan features a huge eat-in kitchen W custom cabinetry, extravagant 11 ft ceilings, granite countertops, breakfast bar, walk-in pantry & dry bar, Large family room W tray ceilings & fireplace W custom trim work, Oversized formal dining room, Nicely sized master bedroom W tray ceilings, walk-in closet & ensuite master bathroom W double bowl sinks, separate walk-in shower & jacuzzi tub, 3rd bedroom gives potential for RELATED LIVING W direct exterior access & bathroom, Open staircase leads to Huge basement W look-out windows for natural lighting, fireplace & walk-out access! Freshly painted, New carpeting, professionally cleaned & so much more! Great location near I355! Come see today!
Property Specifics
| Single Family | |
| — | |
| Ranch | |
| 2008 | |
| Full,Walkout | |
| RANCH W WALK-OUT BASEMENT | |
| No | |
| 0.81 |
| Will | |
| Cedar Brooke | |
| 500 / Annual | |
| Other | |
| Lake Michigan | |
| Public Sewer | |
| 11198851 | |
| 1605161030040000 |
Nearby Schools
| NAME: | DISTRICT: | DISTANCE: | |
|---|---|---|---|
|
Grade School
Ludwig Elementary School |
92 | — | |
|
Middle School
Oak Prairie Junior High School |
92 | Not in DB | |
|
High School
Lockport Township High School |
205 | Not in DB | |
Property History
| DATE: | EVENT: | PRICE: | SOURCE: |
|---|---|---|---|
| 26 Oct, 2021 | Sold | $572,000 | MRED MLS |
| 27 Sep, 2021 | Under contract | $587,000 | MRED MLS |
| — | Last price change | $609,000 | MRED MLS |
| 24 Aug, 2021 | Listed for sale | $659,000 | MRED MLS |
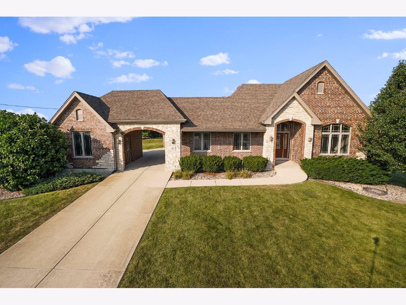
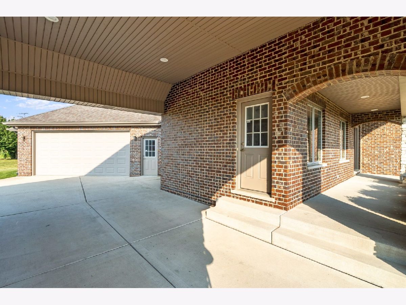
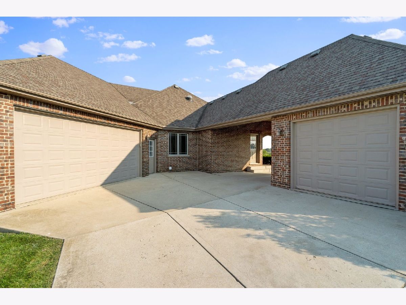
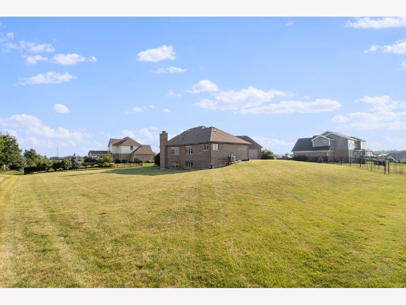
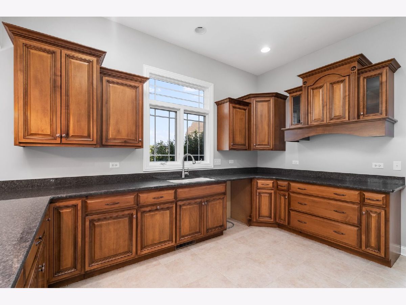
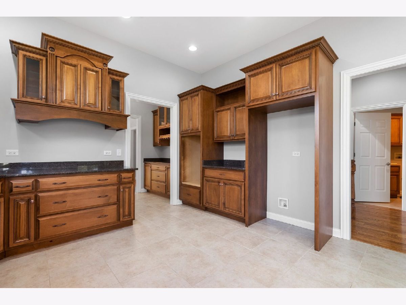
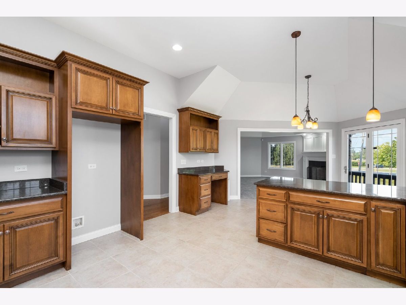
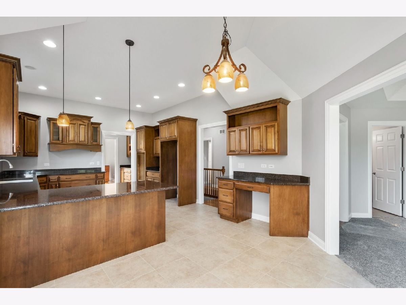
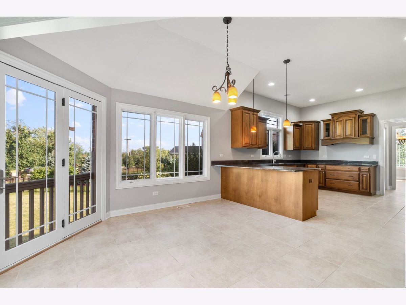
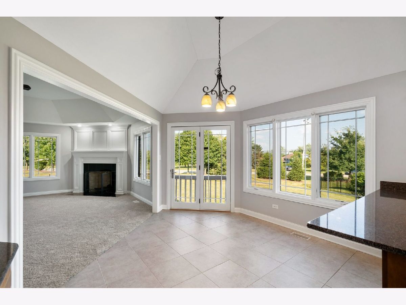
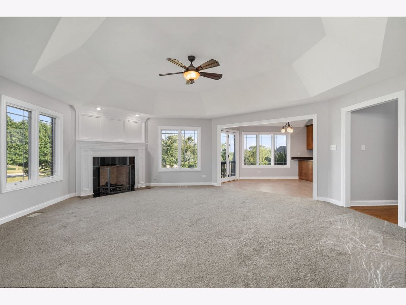
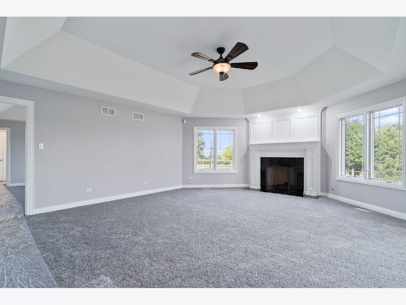
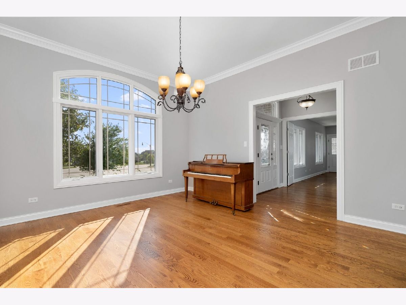
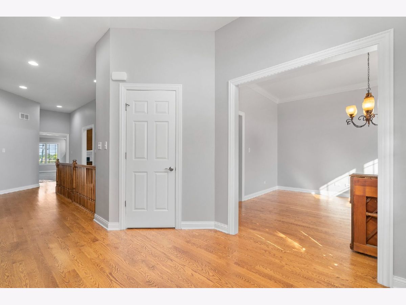
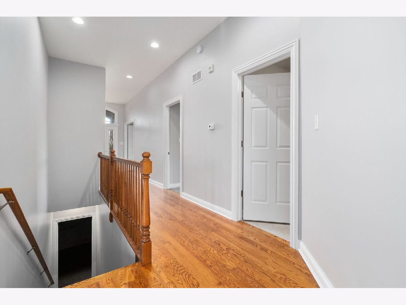
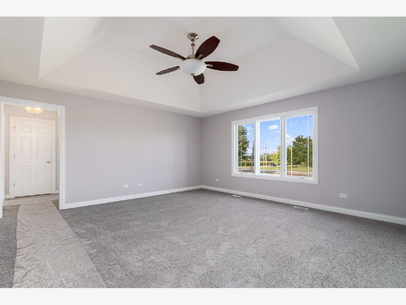
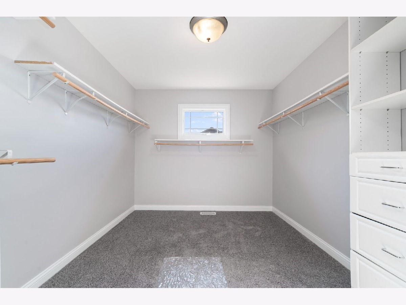
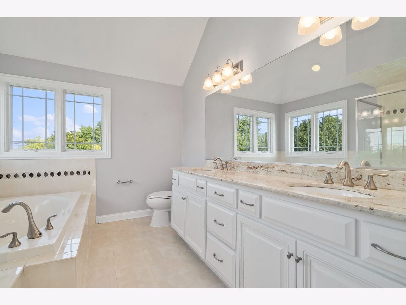
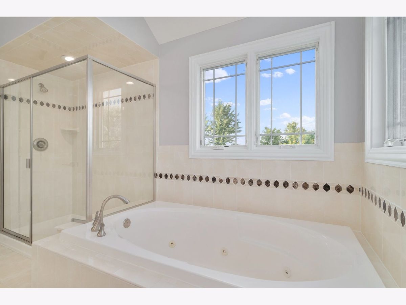
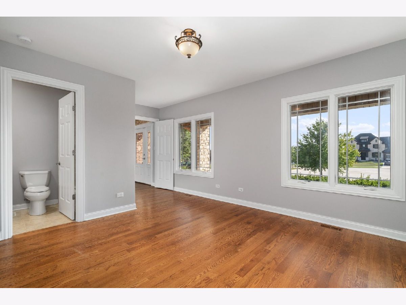
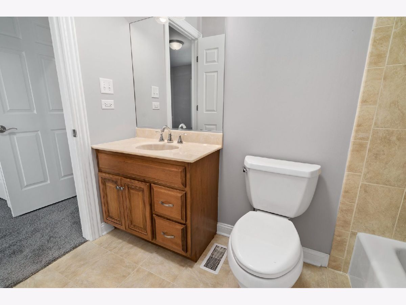
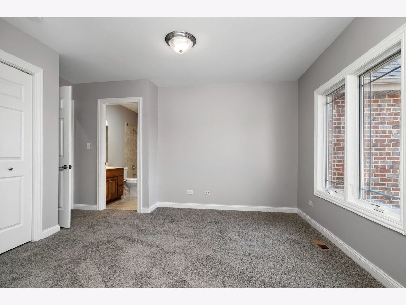
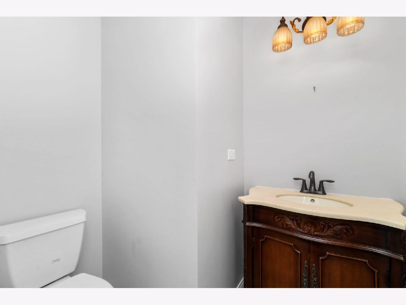
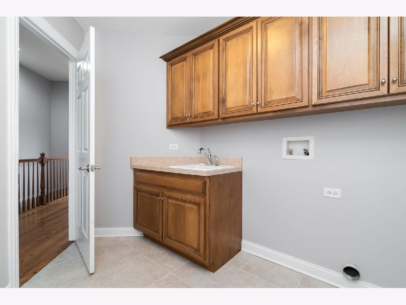
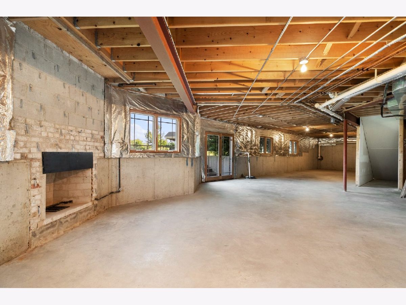
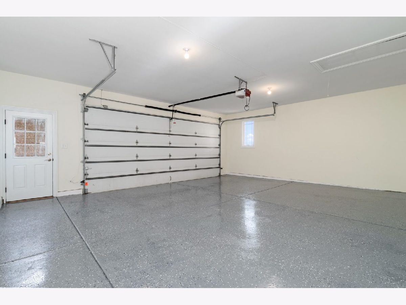
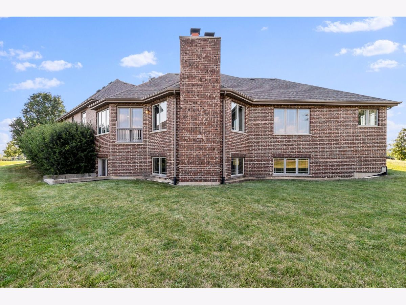
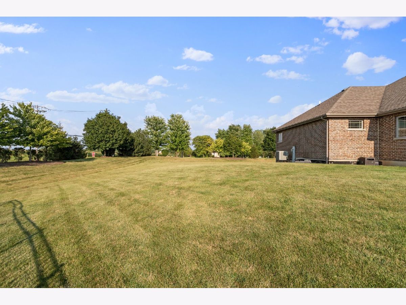
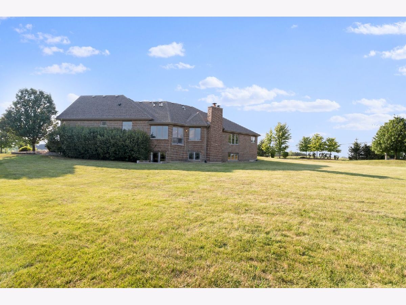
Room Specifics
Total Bedrooms: 3
Bedrooms Above Ground: 3
Bedrooms Below Ground: 0
Dimensions: —
Floor Type: Carpet
Dimensions: —
Floor Type: Carpet
Full Bathrooms: 3
Bathroom Amenities: Whirlpool,Separate Shower,Double Sink
Bathroom in Basement: 0
Rooms: Foyer,Pantry,Walk In Closet
Basement Description: Unfinished,Exterior Access,9 ft + pour,Concrete (Basement),Storage Space,Walk-Up Access
Other Specifics
| 3 | |
| Concrete Perimeter | |
| Concrete,Side Drive | |
| Porch | |
| Landscaped,Sidewalks,Streetlights | |
| 35284 | |
| Full,Unfinished | |
| Full | |
| Vaulted/Cathedral Ceilings, Bar-Dry, Hardwood Floors, Solar Tubes/Light Tubes, First Floor Bedroom, In-Law Arrangement, First Floor Laundry, First Floor Full Bath, Walk-In Closet(s), Ceiling - 10 Foot, Special Millwork, Granite Counters | |
| — | |
| Not in DB | |
| Curbs, Sidewalks, Street Lights, Street Paved | |
| — | |
| — | |
| Gas Starter |
Tax History
| Year | Property Taxes |
|---|---|
| 2021 | $16,405 |
Contact Agent
Nearby Similar Homes
Nearby Sold Comparables
Contact Agent
Listing Provided By
Morandi Properties, Inc

