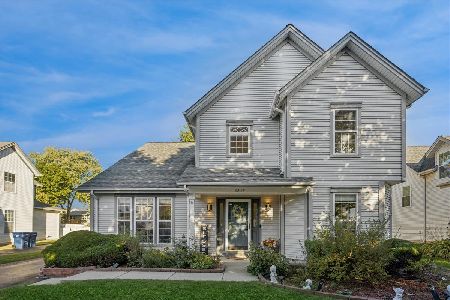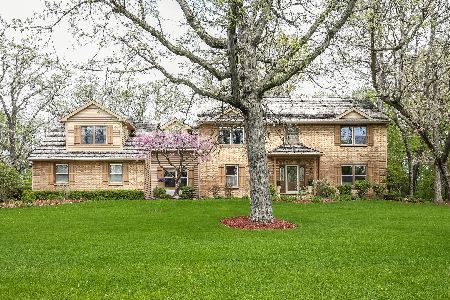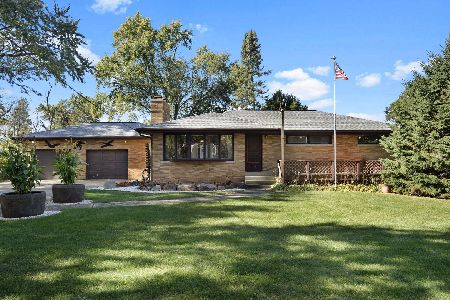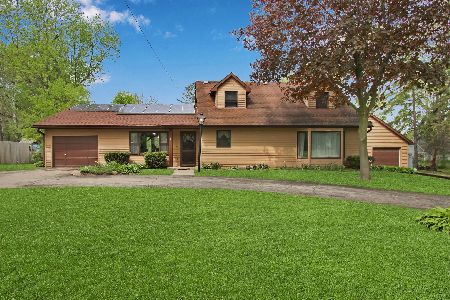15135 Primrose Lane, Wadsworth, Illinois 60083
$589,900
|
Sold
|
|
| Status: | Closed |
| Sqft: | 3,176 |
| Cost/Sqft: | $186 |
| Beds: | 4 |
| Baths: | 3 |
| Year Built: | 1991 |
| Property Taxes: | $10,315 |
| Days On Market: | 1278 |
| Lot Size: | 0,94 |
Description
Welcome to this Spectacular home on a premium & private .94 acre lot w/mature trees. Nestled on a cul-de-sac, this 4 bedroom, 2.1 bathroom & 3 car spacious heated garage home + finished basement is absolutely stunning! You will love this home's high-end & updated features (almost everything is 5 years or newer), spacious rooms/open floor plan, & upgrades galore! Walk up to the front door on the nicely landscaped walkway w/waterfall feature and into your new home thru the custom stained glass door; you're greeted with a grand 2 story Foyer w/slate tile floor. The roomy & open floor plan features an incredible formal & separate Living & Dining Rooms; perfect for formal gatherings! The Dining Room w/hardwood floors, tray ceiling, picturesque bay window, & glass french doors is perfect for hosting holiday dinners and the Living Room w/hardwood floor & crown moulding is perfect for hosting formal guests. Enjoy cooking & hosting dinners - you'll love the eat-in Kitchen w/SS appliances, double oven, grand breakfast bar, lots of granite countertop space, custom 42" cabinetry w/soft closing drawers, pantry, hardwood floor, farm style under mount sink, crown moulding, recessed lighting, & Breakfast Nook w/picture windows & picture perfect views of the private backyard. The Butler pantry w/wine fridge, wine racks, custom glass door cabinetry w/soft closing drawers & crown moulding is wonderful for your collection of wines & to have a cold drink handy! The kitchen opens to the bright & airy Family Room w/vaulted ceiling w/skylights, hardwood floor, 2 story brick fireplace w/gas start; encased w/built-in shelving & custom wood mantel, & picture windows w/stunning views, recessed lights, is a perfect place to unwind & relax. Get work done from home in the private office w/hardwood floor, french pocket doors, recessed lights, & more picture perfect views. Escape to the stunning Master Suite thru the french doors to your retreat. The Master Suite offers a gas fireplace w/custom stone surround, w/i closet w/built-in organizers, picture windows, recessed lighting, ceiling fan, & luxurious & elegant Master Bath w/cone ceiling, picture windows, step in shower w/custom tile surround & glass doors, sep. jacuzzi tub for two, double sinks, & custom tile floor. The additional spacious Bedrooms share a hall Bathroom w/skylight, shower w/rain head & tile surround & tile floor. One Bedroom has vaulted ceilings & picture windows, another Bedroom has his/hers closets & desk space & the 4th Bedroom offers magnificent views of the backyard. There's more - the sunfilled Loft overlooks the Family Rm & has skylights. Need more space - let's head down to the finished Basement. Enjoy family time or watch the game w/friends in the Rec & Exercise Rooms w/custom lighting & newer carpeting. The concrete floor crawl space offers lots of storage space. The Laundry/Mud Rm is conveniently located on the main level w/full sized washer/dryer & sink. Car enthusiast - you'll love the heated & deep/wide 3 car garage w/work bench, overhead electrical lines, & attic storage. You can fit 3 cars in the garage comfortably & still have room for your toys, tools, etc! The driveway has plenty of space to accommodate cars & boat/RV/trailer storage. If you appreciate the outdoors, enjoy a morning cup of coffee in your private backyard on your newer deck while listening to the birds chirp, host a bonfire w/friends or host outdoor BBQs. Here are the extras that should make life easier: almost everything is 5 years or newer: architectural roof shingles, furnace, a/c, deck, slider doors, lighting, water softener, sump pump w/battery back up, central humidifier, house water filtration system, 200 amp service, newer Hot Water Heater, soft closing cabinetry, heated garage, & so much more!
Property Specifics
| Single Family | |
| — | |
| — | |
| 1991 | |
| — | |
| — | |
| No | |
| 0.94 |
| Lake | |
| — | |
| 0 / Not Applicable | |
| — | |
| — | |
| — | |
| 11412780 | |
| 03344030040000 |
Property History
| DATE: | EVENT: | PRICE: | SOURCE: |
|---|---|---|---|
| 28 Sep, 2016 | Sold | $250,000 | MRED MLS |
| 15 Sep, 2016 | Under contract | $244,900 | MRED MLS |
| — | Last price change | $264,900 | MRED MLS |
| 10 Jun, 2016 | Listed for sale | $304,900 | MRED MLS |
| 15 Aug, 2022 | Sold | $589,900 | MRED MLS |
| 25 May, 2022 | Under contract | $589,900 | MRED MLS |
| 23 May, 2022 | Listed for sale | $589,900 | MRED MLS |
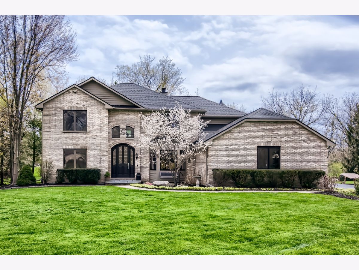
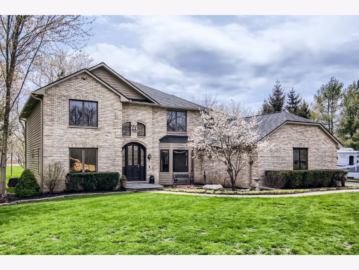
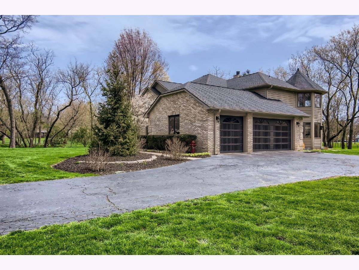
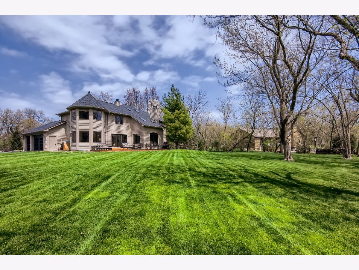
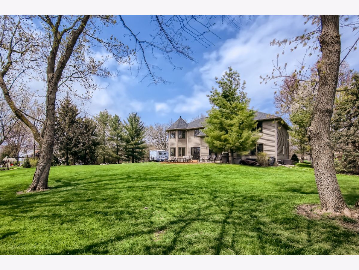
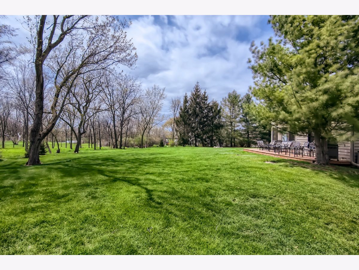
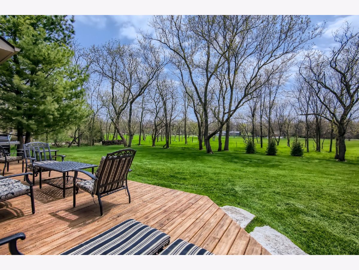
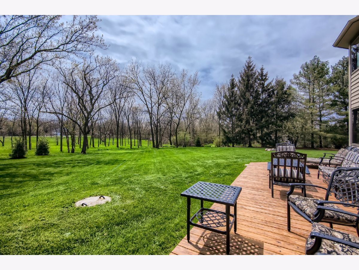
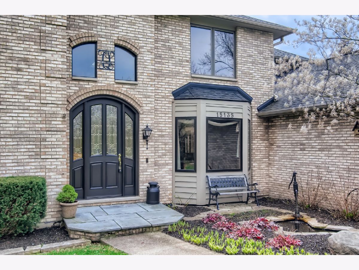
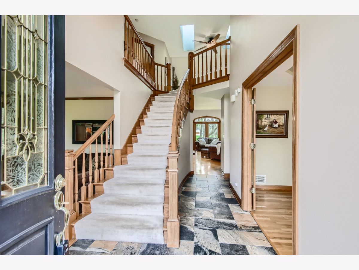
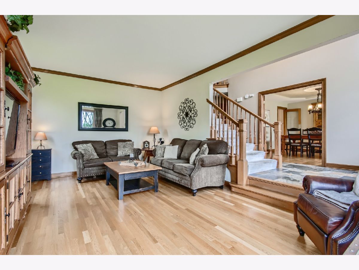
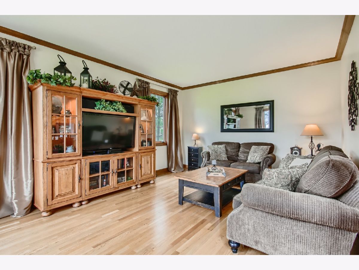
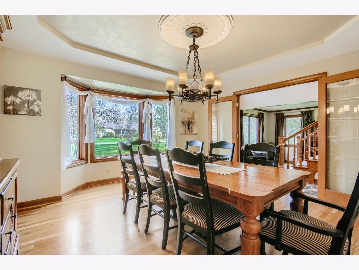
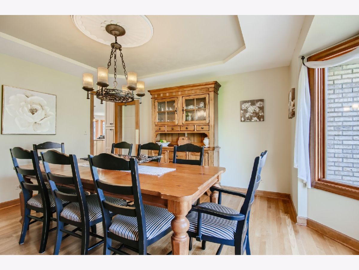
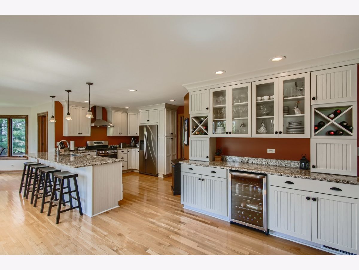
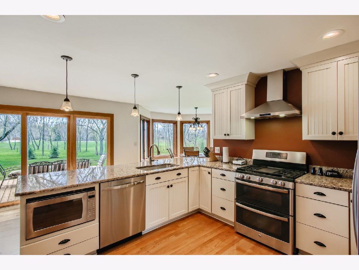
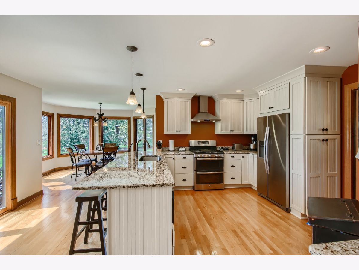
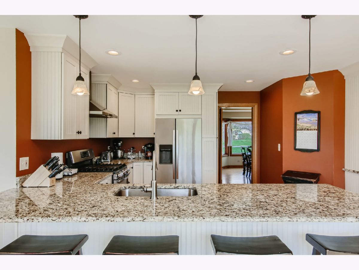
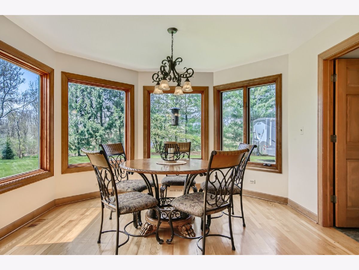
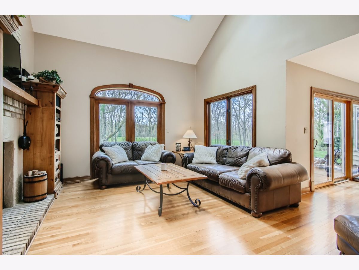
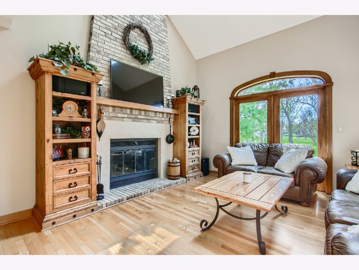
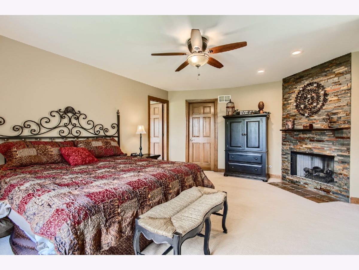
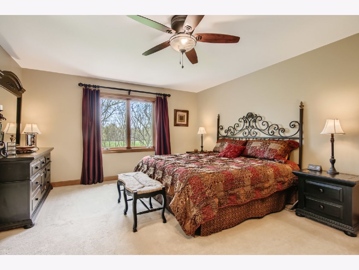
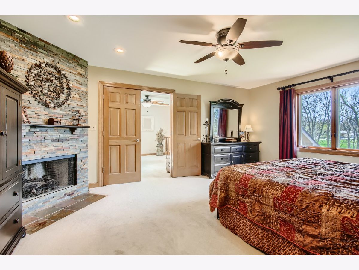
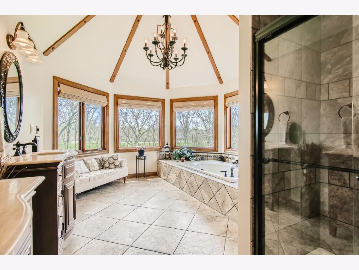
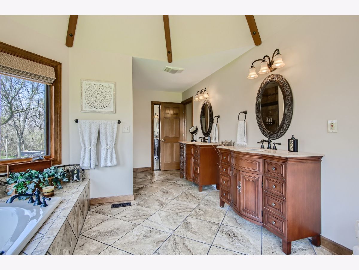
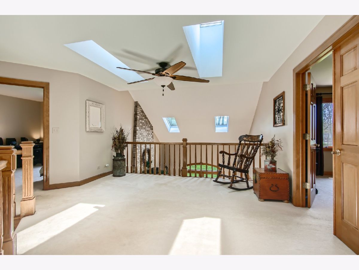
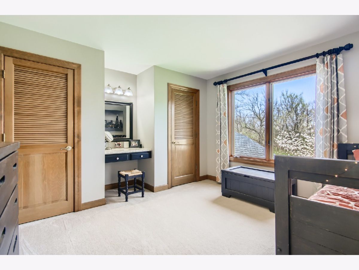
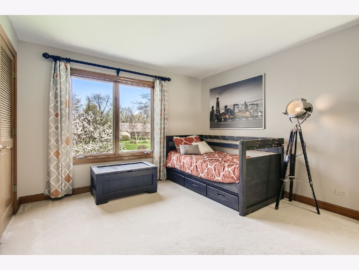
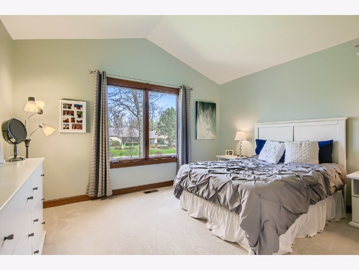
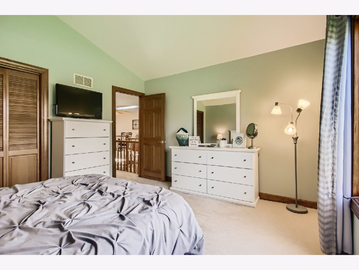
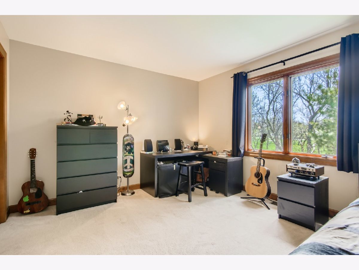
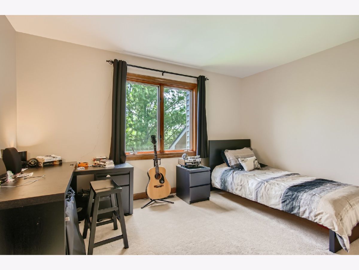
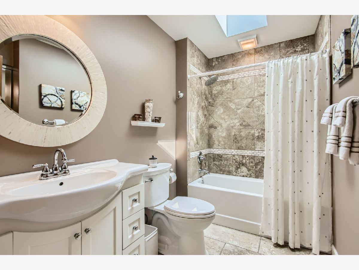
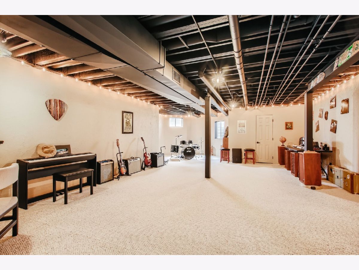
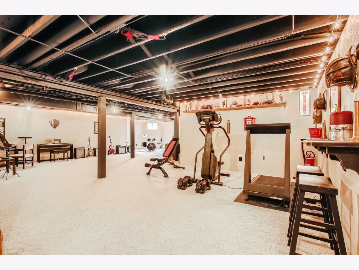
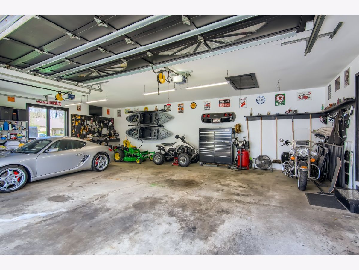
Room Specifics
Total Bedrooms: 4
Bedrooms Above Ground: 4
Bedrooms Below Ground: 0
Dimensions: —
Floor Type: —
Dimensions: —
Floor Type: —
Dimensions: —
Floor Type: —
Full Bathrooms: 3
Bathroom Amenities: Whirlpool,Separate Shower,Double Sink
Bathroom in Basement: 0
Rooms: —
Basement Description: Finished,Crawl
Other Specifics
| 3 | |
| — | |
| Asphalt | |
| — | |
| — | |
| 40946 | |
| — | |
| — | |
| — | |
| — | |
| Not in DB | |
| — | |
| — | |
| — | |
| — |
Tax History
| Year | Property Taxes |
|---|---|
| 2016 | $9,536 |
| 2022 | $10,315 |
Contact Agent
Nearby Similar Homes
Nearby Sold Comparables
Contact Agent
Listing Provided By
d'aprile properties

