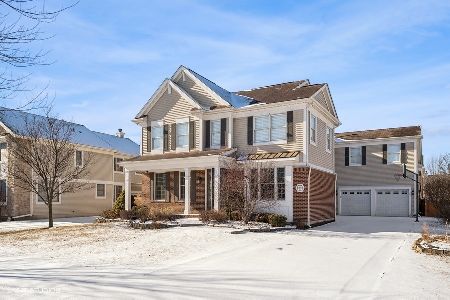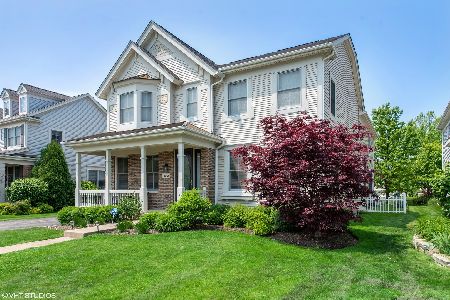1514 Bluestem Lane, Glenview, Illinois 60026
$1,060,000
|
Sold
|
|
| Status: | Closed |
| Sqft: | 4,632 |
| Cost/Sqft: | $237 |
| Beds: | 5 |
| Baths: | 5 |
| Year Built: | 2001 |
| Property Taxes: | $17,320 |
| Days On Market: | 3866 |
| Lot Size: | 0,20 |
Description
Sunny and open flr plan welcomes you home. 5 bed 4.2 bth w/ loads of space! Large kitch w/ island, brand new granite & eat-in area. Big fam rm overlooks patio w/beautifully landscaped yard. Huge mstr, recently updated mstr bth & pwdr rm, w/walk-in & expansive sitting rm. LL w/large rec rm, game rm, play rm & wet bar with ample storage. Walk to Park Center, school, train and The Glen shops & restaurants
Property Specifics
| Single Family | |
| — | |
| Colonial | |
| 2001 | |
| Full | |
| — | |
| No | |
| 0.2 |
| Cook | |
| — | |
| 500 / Annual | |
| None | |
| Lake Michigan | |
| Public Sewer | |
| 08957483 | |
| 04274240020000 |
Nearby Schools
| NAME: | DISTRICT: | DISTANCE: | |
|---|---|---|---|
|
Grade School
Westbrook Elementary School |
34 | — | |
|
Middle School
Attea Middle School |
34 | Not in DB | |
|
High School
Glenbrook South High School |
225 | Not in DB | |
|
Alternate Elementary School
Glen Grove Elementary School |
— | Not in DB | |
Property History
| DATE: | EVENT: | PRICE: | SOURCE: |
|---|---|---|---|
| 18 Aug, 2015 | Sold | $1,060,000 | MRED MLS |
| 1 Jul, 2015 | Under contract | $1,099,900 | MRED MLS |
| 18 Jun, 2015 | Listed for sale | $1,099,900 | MRED MLS |
| 14 Apr, 2025 | Sold | $1,577,000 | MRED MLS |
| 5 Mar, 2025 | Under contract | $1,799,000 | MRED MLS |
| 27 Jan, 2025 | Listed for sale | $1,799,000 | MRED MLS |
Room Specifics
Total Bedrooms: 5
Bedrooms Above Ground: 5
Bedrooms Below Ground: 0
Dimensions: —
Floor Type: Carpet
Dimensions: —
Floor Type: Carpet
Dimensions: —
Floor Type: Carpet
Dimensions: —
Floor Type: —
Full Bathrooms: 5
Bathroom Amenities: Separate Shower,Double Sink,Soaking Tub
Bathroom in Basement: 1
Rooms: Bedroom 5,Game Room,Mud Room,Office,Play Room,Recreation Room,Sitting Room,Storage,Walk In Closet
Basement Description: Finished
Other Specifics
| 2 | |
| Concrete Perimeter | |
| Asphalt | |
| Patio | |
| — | |
| 135X67X136X66 | |
| Full | |
| Full | |
| Bar-Wet, Hardwood Floors, Second Floor Laundry, First Floor Full Bath | |
| Double Oven, Microwave, Dishwasher, Refrigerator, Washer, Dryer, Disposal, Wine Refrigerator | |
| Not in DB | |
| Sidewalks, Street Lights, Street Paved | |
| — | |
| — | |
| Wood Burning, Gas Log |
Tax History
| Year | Property Taxes |
|---|---|
| 2015 | $17,320 |
| 2025 | $22,728 |
Contact Agent
Nearby Similar Homes
Nearby Sold Comparables
Contact Agent
Listing Provided By
@properties





