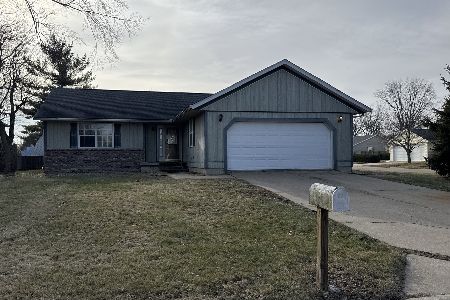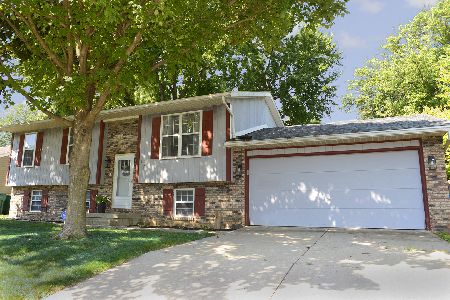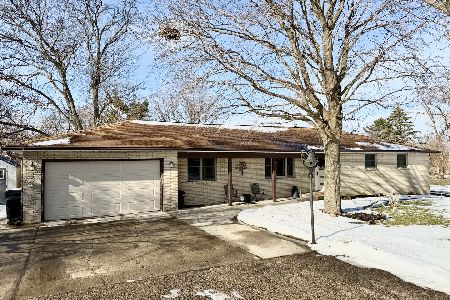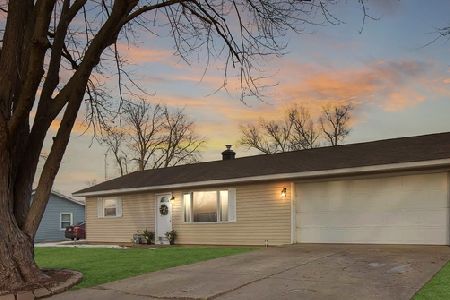1514 Cherokee Lane, Ottawa, Illinois 61350
$118,500
|
Sold
|
|
| Status: | Closed |
| Sqft: | 960 |
| Cost/Sqft: | $124 |
| Beds: | 2 |
| Baths: | 1 |
| Year Built: | 1956 |
| Property Taxes: | $2,155 |
| Days On Market: | 2142 |
| Lot Size: | 0,18 |
Description
AVAILABLE & BACK ON THE MARKET! SET YOUR SHOWING TODAY! This well kept 2 bedroom home is a great way to get started! Home has ceramic tile and slate floors throughout, with a great open floor plan. Besides the recent floor updates, the home has been freshly painted in most of the home and on some of the outside of the home also. Appliances are included; stove, refrigerator, washer, and dryer. Great sized kitchen with plenty of room for your dining room table. Nice open floor plan. Also the siding and front picture window were updated in 2017. The roof was newer in 2010-2011. For extra enjoyment hang out in the 3 seasons room (17x12). The sunroom just had a new roof installed May 2020. Or maybe enjoy the outside covered patio (23x11) with lighting for a cookout! The 3 seasons room is plumbed for heating, but up to the buyer to finalize if they want to. In the yard you can also sit by the firepit and roast some marshmallows! Some updates have also been done in the bathroom, newer vanity and lighting. A nice bonus is also having main floor laundry off the kitchen. There is also a detached 1.5 car garage with LED lighting in the workshop area. Owners also added some privacy fencing on the chain link fence. New water heater recently installed 4/2020. This home is a great starter or looking to downsize in comfort! Price just reduced!
Property Specifics
| Single Family | |
| — | |
| — | |
| 1956 | |
| — | |
| — | |
| No | |
| 0.18 |
| — | |
| — | |
| 0 / Not Applicable | |
| — | |
| — | |
| — | |
| 10660489 | |
| 2213328006 |
Nearby Schools
| NAME: | DISTRICT: | DISTANCE: | |
|---|---|---|---|
|
Grade School
Mckinley Elementary: K-4th Grade |
141 | — | |
|
Middle School
Shepherd Middle School |
141 | Not in DB | |
|
High School
Ottawa Township High School |
140 | Not in DB | |
|
Alternate Elementary School
Central Elementary: 5th And 6th |
— | Not in DB | |
Property History
| DATE: | EVENT: | PRICE: | SOURCE: |
|---|---|---|---|
| 14 Mar, 2011 | Sold | $72,000 | MRED MLS |
| 17 Feb, 2011 | Under contract | $78,900 | MRED MLS |
| 7 Jan, 2011 | Listed for sale | $78,900 | MRED MLS |
| 31 Jul, 2020 | Sold | $118,500 | MRED MLS |
| 15 Jun, 2020 | Under contract | $118,900 | MRED MLS |
| — | Last price change | $119,000 | MRED MLS |
| 8 Mar, 2020 | Listed for sale | $124,914 | MRED MLS |
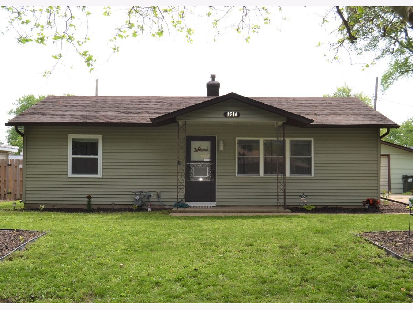
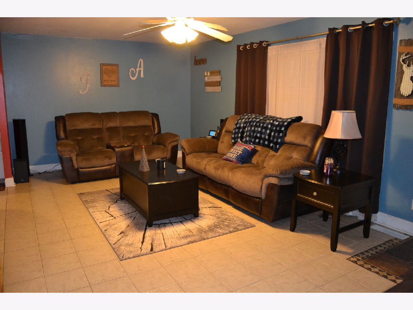
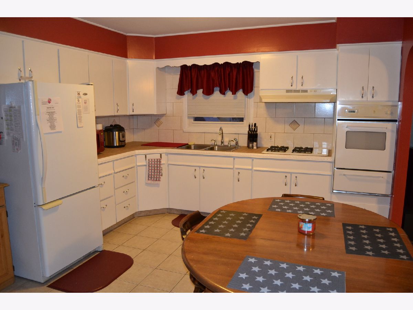
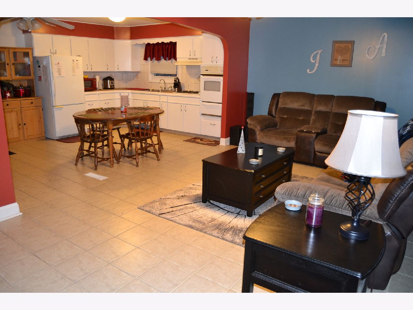
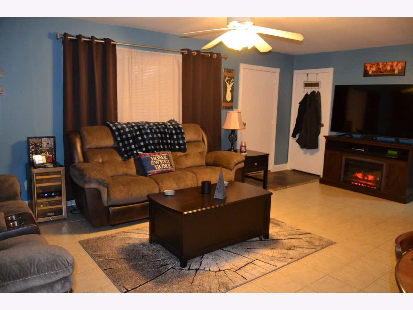
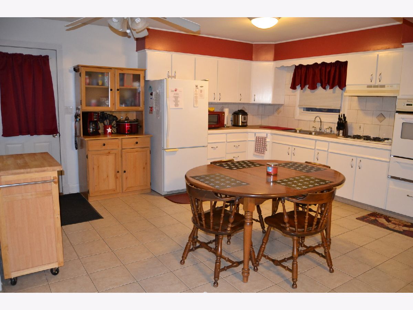
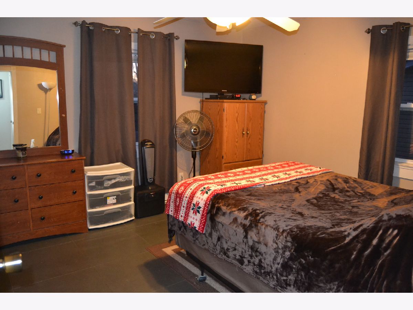
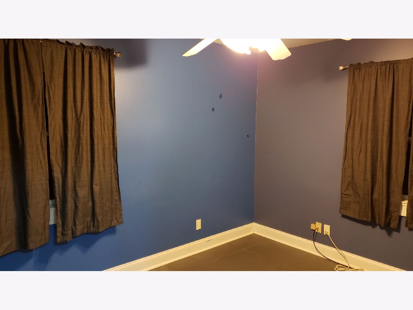
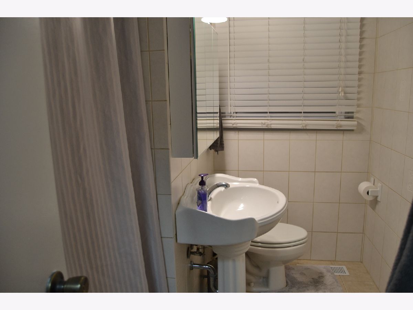
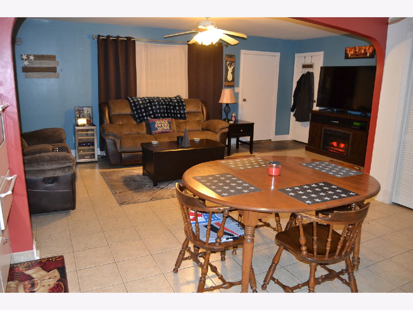
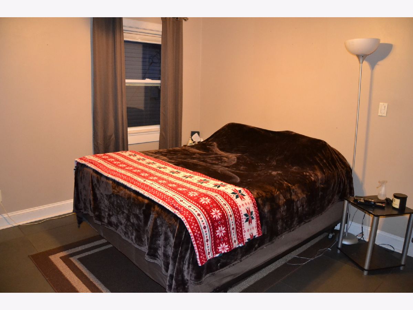
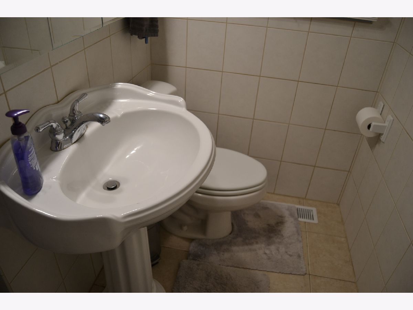
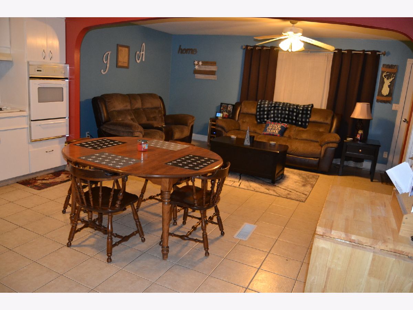
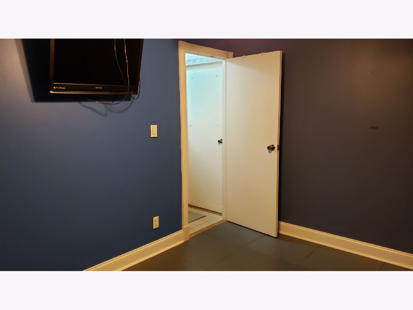
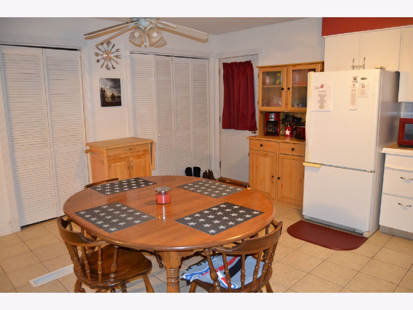
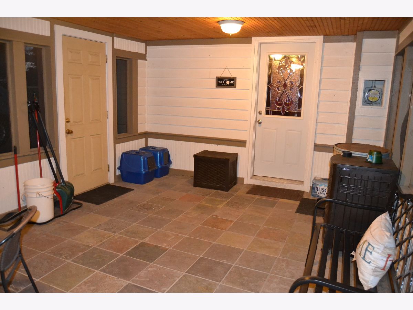
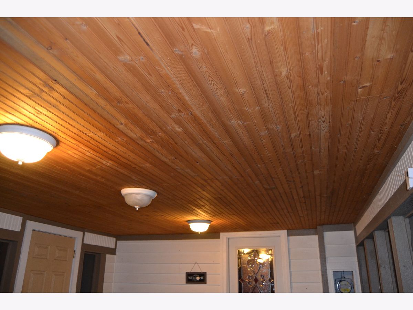
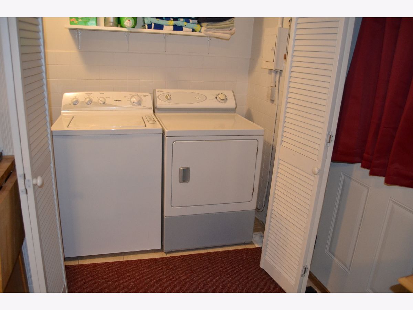
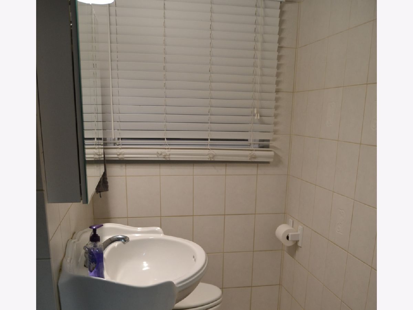
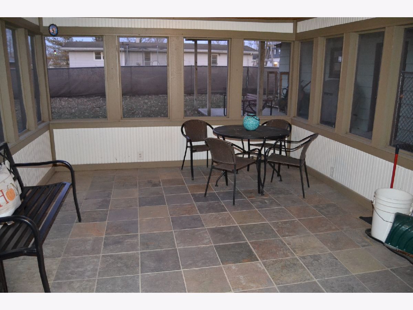
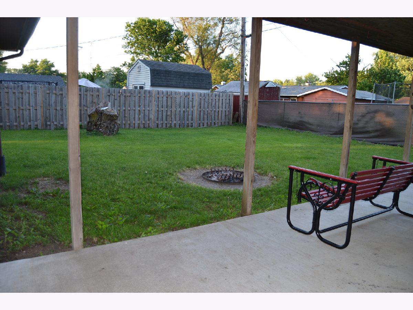
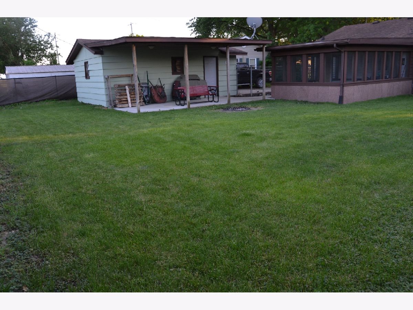
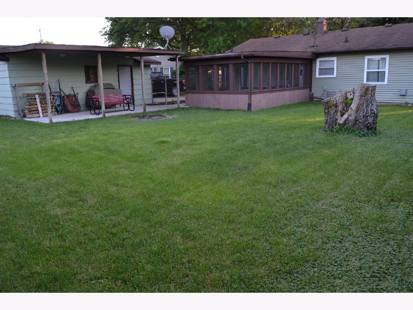
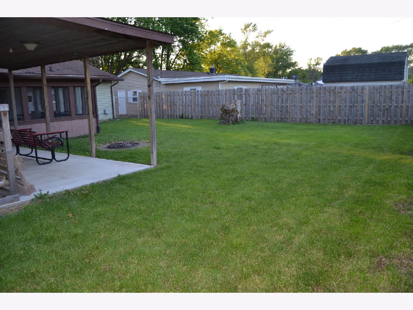
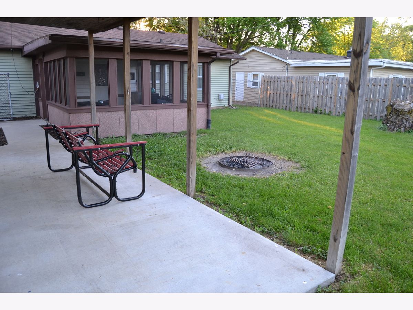
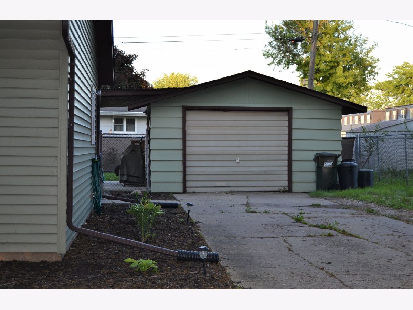
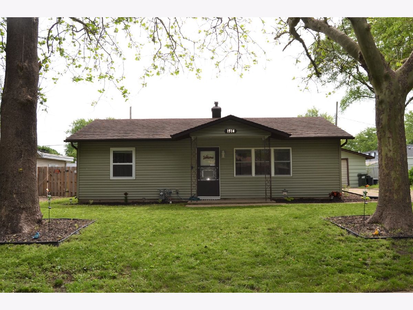
Room Specifics
Total Bedrooms: 2
Bedrooms Above Ground: 2
Bedrooms Below Ground: 0
Dimensions: —
Floor Type: —
Full Bathrooms: 1
Bathroom Amenities: —
Bathroom in Basement: 0
Rooms: —
Basement Description: Slab
Other Specifics
| 1.5 | |
| — | |
| Concrete | |
| — | |
| — | |
| 72X110 | |
| Unfinished | |
| — | |
| — | |
| — | |
| Not in DB | |
| — | |
| — | |
| — | |
| — |
Tax History
| Year | Property Taxes |
|---|---|
| 2011 | $2,447 |
| 2020 | $2,155 |
Contact Agent
Nearby Similar Homes
Nearby Sold Comparables
Contact Agent
Listing Provided By
Starved Rock Realty


