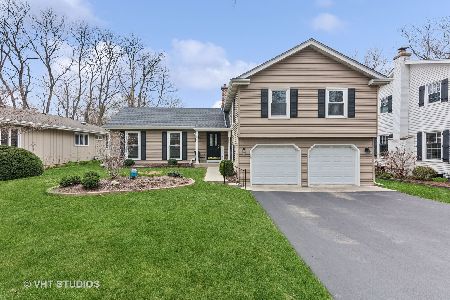1514 Mayo Avenue, Wheaton, Illinois 60189
$415,000
|
Sold
|
|
| Status: | Closed |
| Sqft: | 2,587 |
| Cost/Sqft: | $174 |
| Beds: | 4 |
| Baths: | 3 |
| Year Built: | 1974 |
| Property Taxes: | $9,852 |
| Days On Market: | 2176 |
| Lot Size: | 1,70 |
Description
CLICK ON THE 3D MATTERPORT TOUR! AND FULL FLOORPLAN is available under additional information! A true nature lovers paradise! Own your own private retreat in the heart of Wheaton but keep all the important places accessible: expressways, shopping, transportation! On 1.7 acres of property -WITH city water and sewer. This house has it all. Light and bright with walls of windows everywhere you turn overlooking the picturesque backyard with super easy care prairie landscaping. Hardwood floors on both the first and second floors. Renovated kitchen opens to the Family Room/Great room. 2 fireplaces, 2 decks. Terrific floor plan for entertaining family and friends. Lots of good storage in the kitchen and the laundry room. In pristine condition. Close to all this area has to offer: steps to the grade school, and a short drive to forest preserves, Morton Arboretum and several public golf courses.
Property Specifics
| Single Family | |
| — | |
| Contemporary | |
| 1974 | |
| Partial | |
| — | |
| No | |
| 1.7 |
| Du Page | |
| — | |
| — / Not Applicable | |
| None | |
| Lake Michigan | |
| Public Sewer | |
| 10636359 | |
| 0520106002 |
Nearby Schools
| NAME: | DISTRICT: | DISTANCE: | |
|---|---|---|---|
|
Grade School
Madison Elementary School |
200 | — | |
|
Middle School
Edison Middle School |
200 | Not in DB | |
|
High School
Wheaton Warrenville South H S |
200 | Not in DB | |
Property History
| DATE: | EVENT: | PRICE: | SOURCE: |
|---|---|---|---|
| 30 Jun, 2020 | Sold | $415,000 | MRED MLS |
| 4 Jun, 2020 | Under contract | $450,000 | MRED MLS |
| 13 Feb, 2020 | Listed for sale | $450,000 | MRED MLS |
Room Specifics
Total Bedrooms: 4
Bedrooms Above Ground: 4
Bedrooms Below Ground: 0
Dimensions: —
Floor Type: Hardwood
Dimensions: —
Floor Type: Hardwood
Dimensions: —
Floor Type: Hardwood
Full Bathrooms: 3
Bathroom Amenities: —
Bathroom in Basement: 0
Rooms: Eating Area,Recreation Room
Basement Description: Partially Finished,Crawl
Other Specifics
| 2 | |
| Concrete Perimeter | |
| Asphalt | |
| Deck, Patio | |
| Irregular Lot | |
| 290X321X81X137X66X137X295 | |
| — | |
| Full | |
| — | |
| Range, Microwave, Dishwasher, Refrigerator, Washer, Dryer, Disposal | |
| Not in DB | |
| Sidewalks, Street Paved | |
| — | |
| — | |
| — |
Tax History
| Year | Property Taxes |
|---|---|
| 2020 | $9,852 |
Contact Agent
Nearby Similar Homes
Nearby Sold Comparables
Contact Agent
Listing Provided By
RE/MAX Suburban








