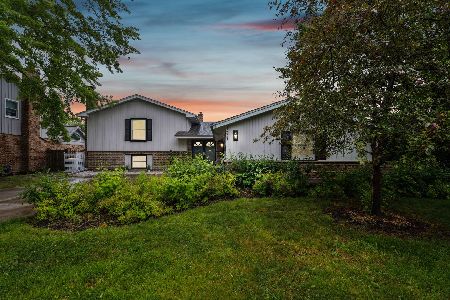1514 Peachtree Drive, Arlington Heights, Illinois 60004
$420,000
|
Sold
|
|
| Status: | Closed |
| Sqft: | 0 |
| Cost/Sqft: | — |
| Beds: | 4 |
| Baths: | 3 |
| Year Built: | 1973 |
| Property Taxes: | $9,969 |
| Days On Market: | 1969 |
| Lot Size: | 0,21 |
Description
Stunning, spacious split level with sub basement in Ivy Hill East. Walk to Lake Arlington. Open layout with vaulted ceilings, skylights and bright windows. Kitchen and dining open wide to heated, updated sunroom. Large gourmet kitchen with island overlooking the family room with fireplace . Hardwood flooring on first floor living area including the sunroom replaced around 2016. Stainless steel kitchen appliances; newer washer, dryer. Newer roof, AC and furnace; recently painted and recessed lighting installed. Bedrooms have gleaming hardwood floors. Oversized master bedroom with private bath. Modern, spacious baths. Solid designers doors. Impressive front landscaping, beautiful backyard with patio and newer fence. Large laundry room with sink and cabinets. Clean sub basement may be finished, used now as storage. Easy to show.
Property Specifics
| Single Family | |
| — | |
| — | |
| 1973 | |
| Partial | |
| — | |
| No | |
| 0.21 |
| Cook | |
| Ivy Hill East | |
| 0 / Not Applicable | |
| None | |
| Public | |
| Public Sewer | |
| 10838349 | |
| 03161040390000 |
Nearby Schools
| NAME: | DISTRICT: | DISTANCE: | |
|---|---|---|---|
|
Grade School
Dwight D Eisenhower Elementary S |
23 | — | |
|
Middle School
Macarthur Middle School |
23 | Not in DB | |
|
High School
Wheeling High School |
214 | Not in DB | |
Property History
| DATE: | EVENT: | PRICE: | SOURCE: |
|---|---|---|---|
| 2 Jul, 2015 | Sold | $424,900 | MRED MLS |
| 19 May, 2015 | Under contract | $424,900 | MRED MLS |
| 29 Apr, 2015 | Listed for sale | $424,900 | MRED MLS |
| 12 Feb, 2021 | Sold | $420,000 | MRED MLS |
| 19 Dec, 2020 | Under contract | $435,000 | MRED MLS |
| — | Last price change | $455,000 | MRED MLS |
| 28 Aug, 2020 | Listed for sale | $469,900 | MRED MLS |


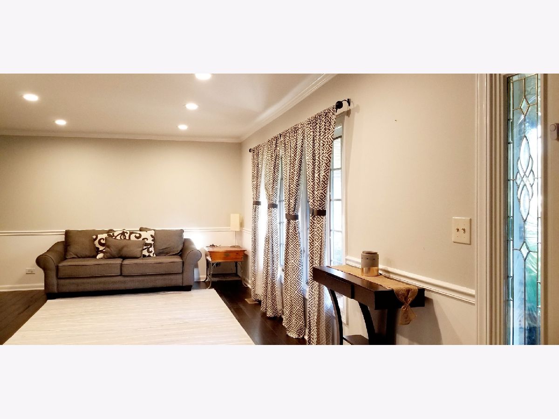

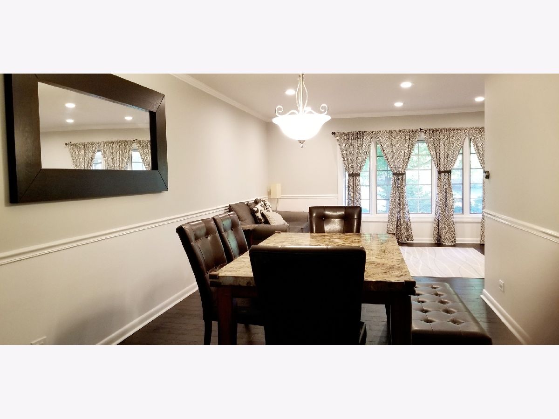
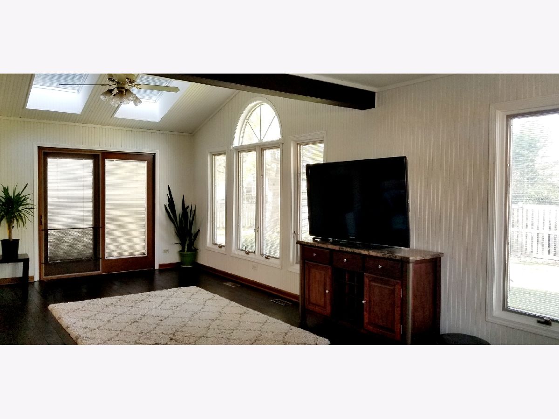
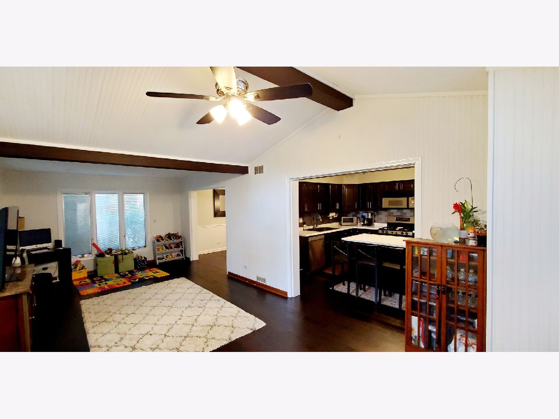
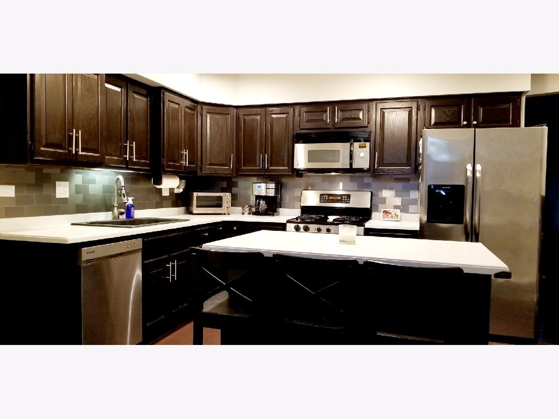
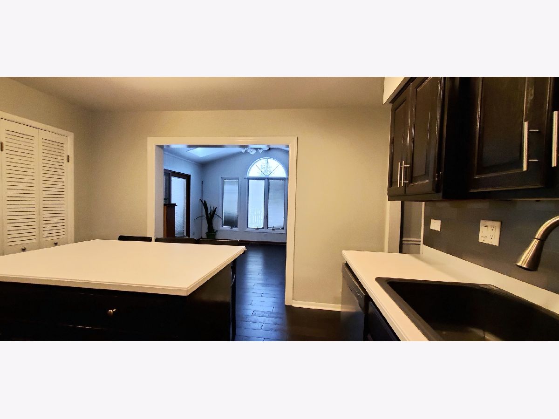
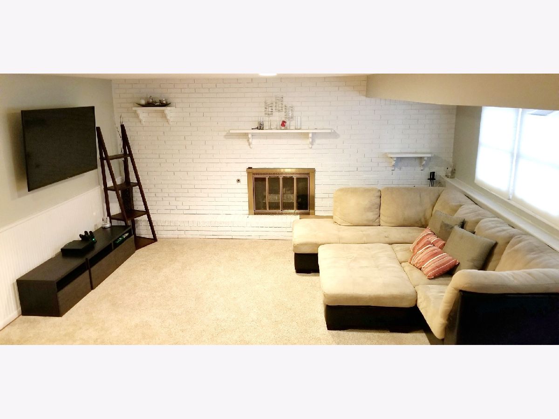
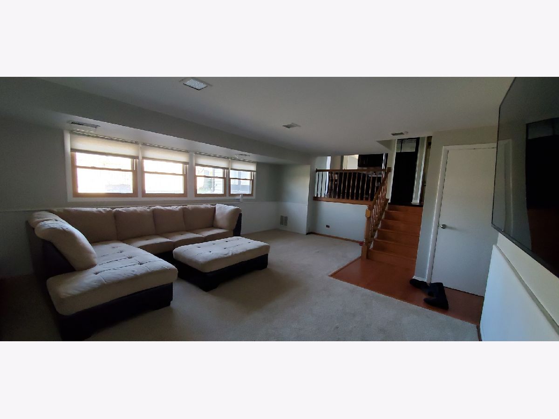
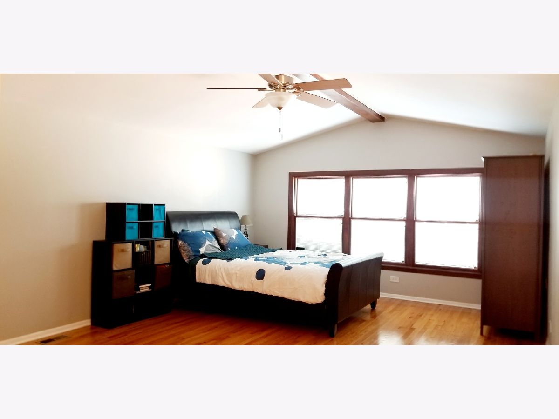
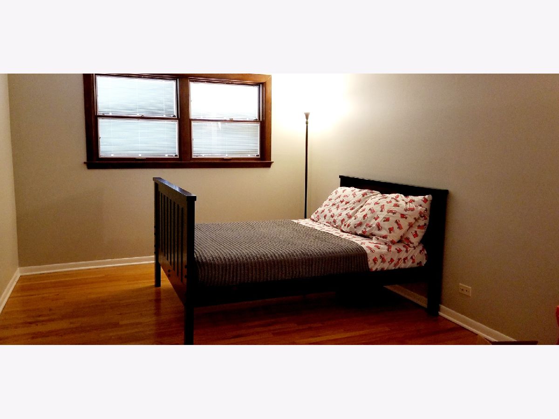
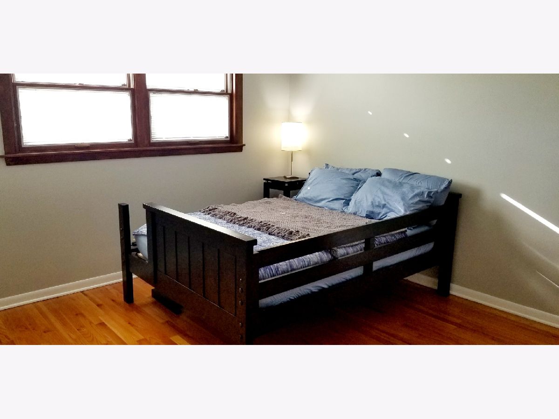
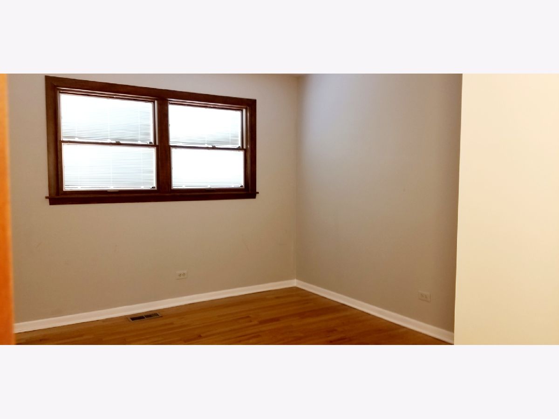
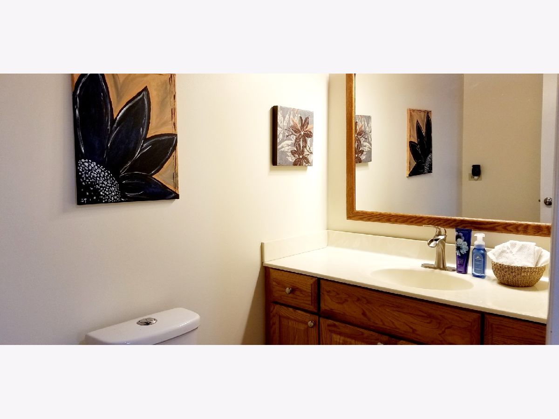
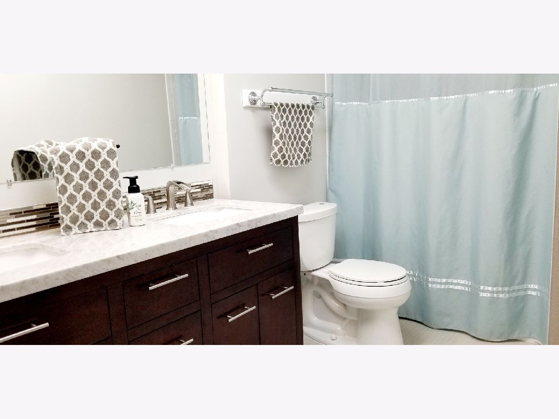
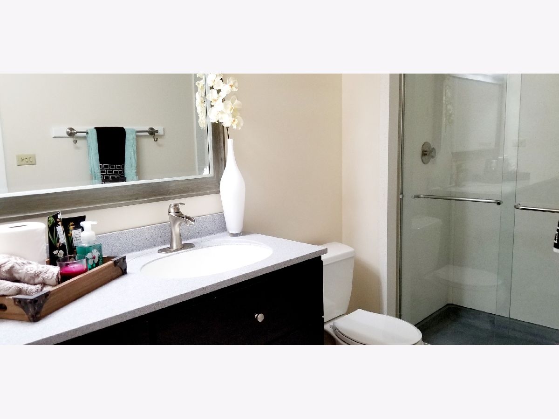
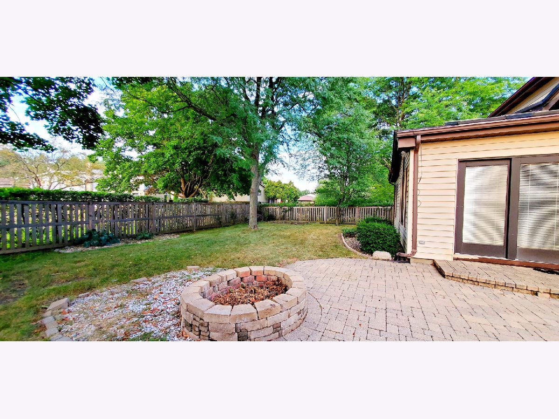
Room Specifics
Total Bedrooms: 4
Bedrooms Above Ground: 4
Bedrooms Below Ground: 0
Dimensions: —
Floor Type: Hardwood
Dimensions: —
Floor Type: Hardwood
Dimensions: —
Floor Type: Hardwood
Full Bathrooms: 3
Bathroom Amenities: —
Bathroom in Basement: 0
Rooms: Sun Room
Basement Description: Unfinished,Sub-Basement
Other Specifics
| 2 | |
| — | |
| — | |
| Patio | |
| Fenced Yard | |
| 123X122X72X72 | |
| — | |
| Full | |
| Skylight(s), Hardwood Floors | |
| Range, Microwave, Dishwasher, Refrigerator, Washer, Dryer, Stainless Steel Appliance(s) | |
| Not in DB | |
| Curbs, Sidewalks, Street Lights, Street Paved | |
| — | |
| — | |
| Gas Starter |
Tax History
| Year | Property Taxes |
|---|---|
| 2015 | $8,569 |
| 2021 | $9,969 |
Contact Agent
Nearby Similar Homes
Nearby Sold Comparables
Contact Agent
Listing Provided By
Sky High Real Estate Inc.





