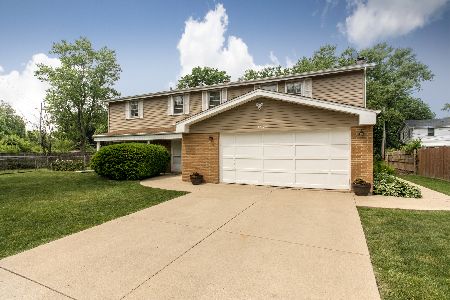1514 Pfingsten Road, Glenview, Illinois 60025
$556,000
|
Sold
|
|
| Status: | Closed |
| Sqft: | 3,704 |
| Cost/Sqft: | $155 |
| Beds: | 5 |
| Baths: | 3 |
| Year Built: | 1968 |
| Property Taxes: | $8,403 |
| Days On Market: | 1825 |
| Lot Size: | 0,24 |
Description
Expansive and well updated colonial with over 3700 square feet of living space, and a three car heated garage. Cook's kitchen with custom cabinets, granite countertops & full backsplash, & thermodor 6 burner oven/range. Huge family room with stone fireplace, and hardwood flooring with custom made carpet inlay. Dining room with hardwood flooring, crown molding, and wainscoting. Three season Florida room overlooking the yard. The master bedroom suite is quite the retreat. Remodeled bath with dual vanity, granite countertops, porcelain tile, & steam shower. 3 well sized secondary bedrooms. Additional playroom or 5th bedroom. Entire second level with hardwood under carpeting. Hall bath remodeled with dual vanity, granite countertops, porcelain tile, and walk-in shower. The home is expanded with a partially finished basement and ample storage. Beautifully landscaped fenced backyard. Whole house gas generator, roof 2014, HVAC 2015. Great location - minutes to shopping, dining, and transportation.
Property Specifics
| Single Family | |
| — | |
| Colonial | |
| 1968 | |
| Partial | |
| — | |
| No | |
| 0.24 |
| Cook | |
| — | |
| 0 / Not Applicable | |
| None | |
| Lake Michigan | |
| Public Sewer | |
| 10973399 | |
| 04294070150000 |
Nearby Schools
| NAME: | DISTRICT: | DISTANCE: | |
|---|---|---|---|
|
Grade School
Westbrook Elementary School |
34 | — | |
|
Middle School
Attea Middle School |
34 | Not in DB | |
|
High School
Glenbrook South High School |
225 | Not in DB | |
Property History
| DATE: | EVENT: | PRICE: | SOURCE: |
|---|---|---|---|
| 15 Mar, 2021 | Sold | $556,000 | MRED MLS |
| 25 Jan, 2021 | Under contract | $574,900 | MRED MLS |
| 18 Jan, 2021 | Listed for sale | $574,900 | MRED MLS |
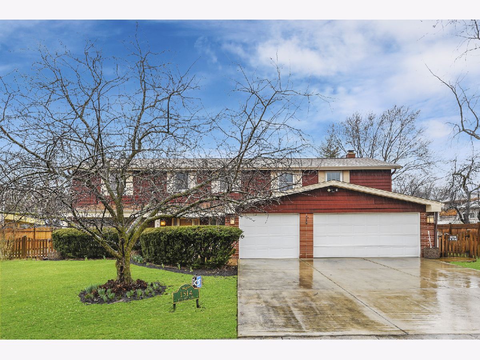
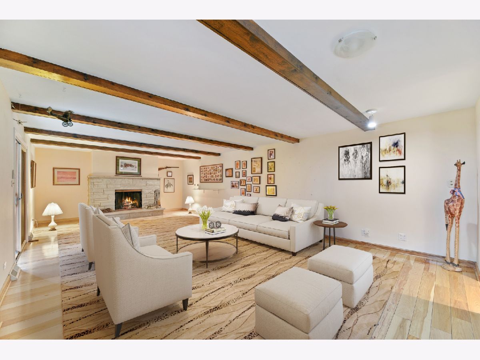
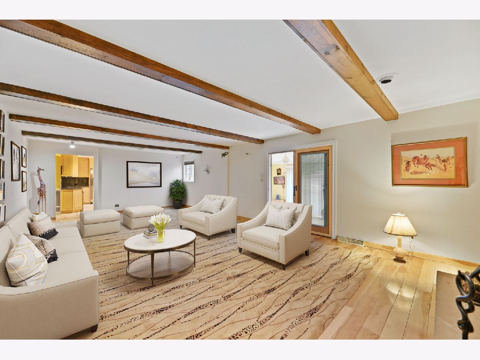
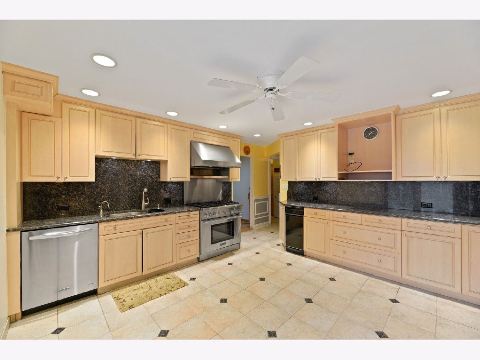
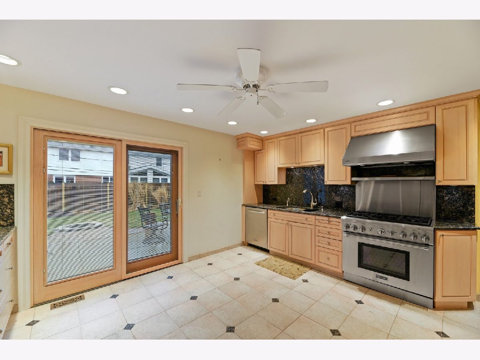
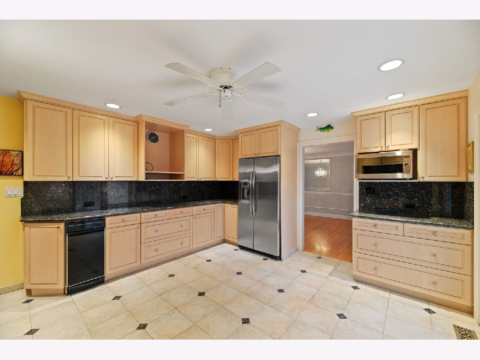
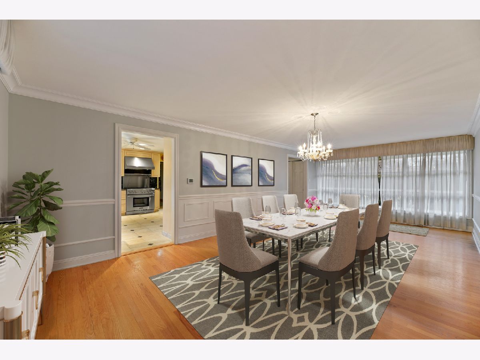
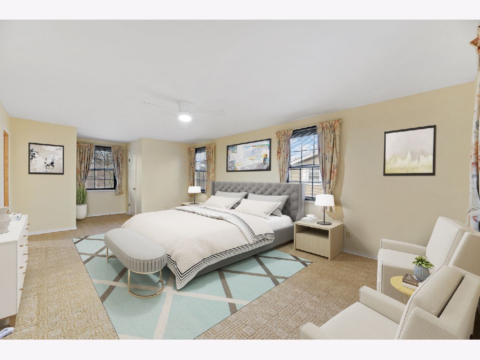
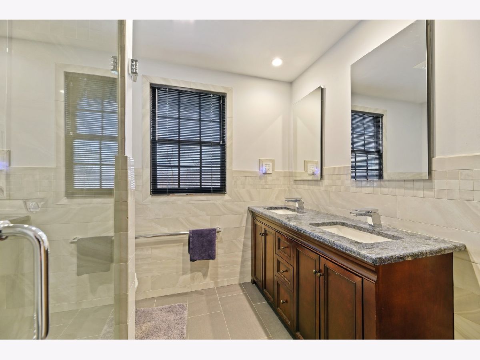
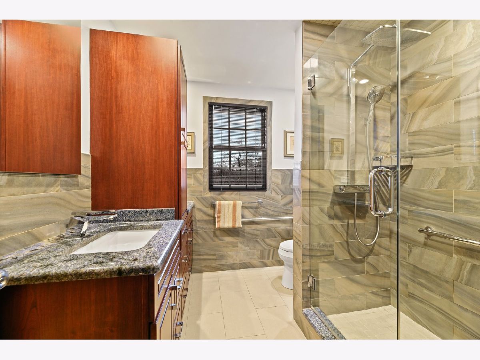
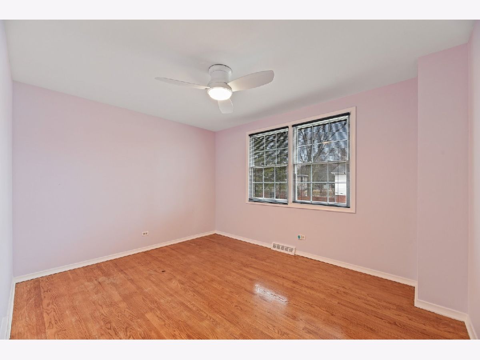
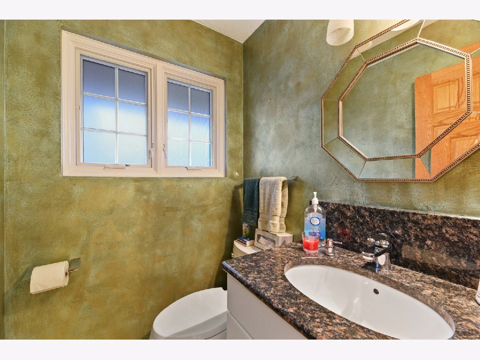
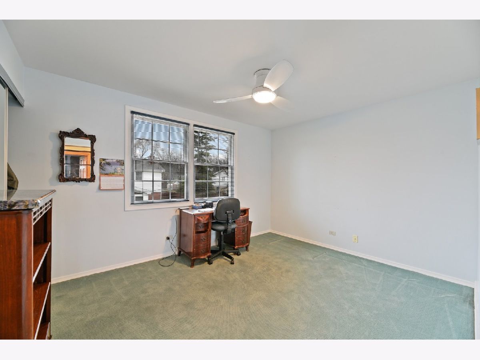
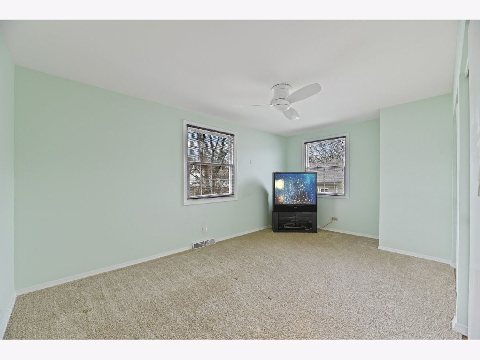
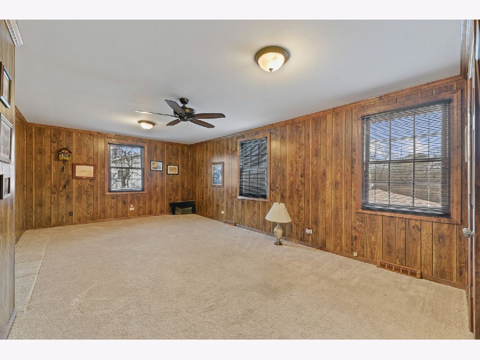
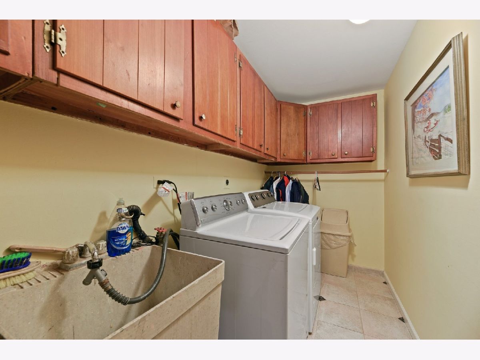
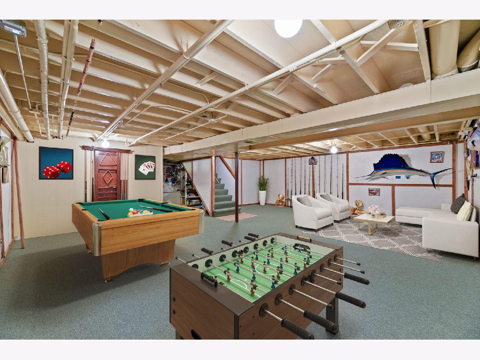
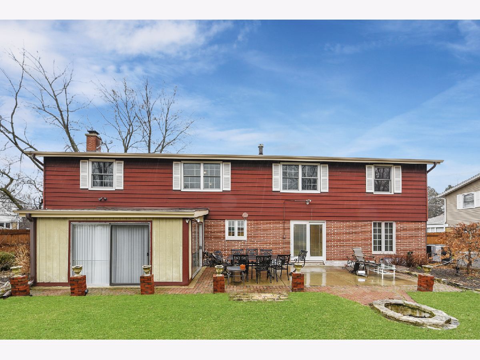
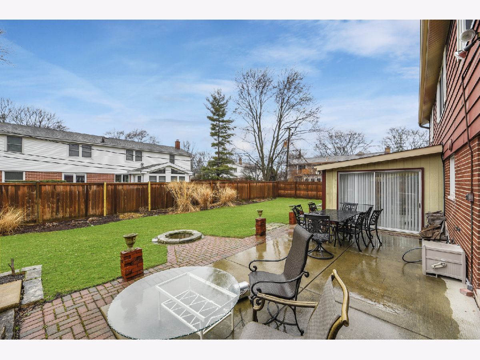
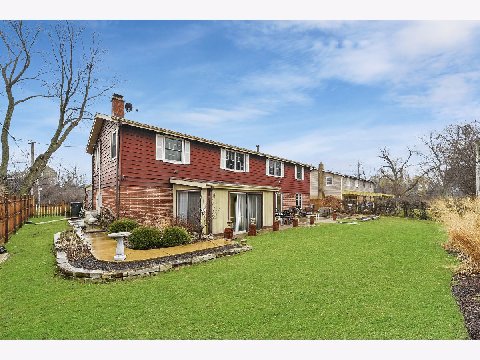
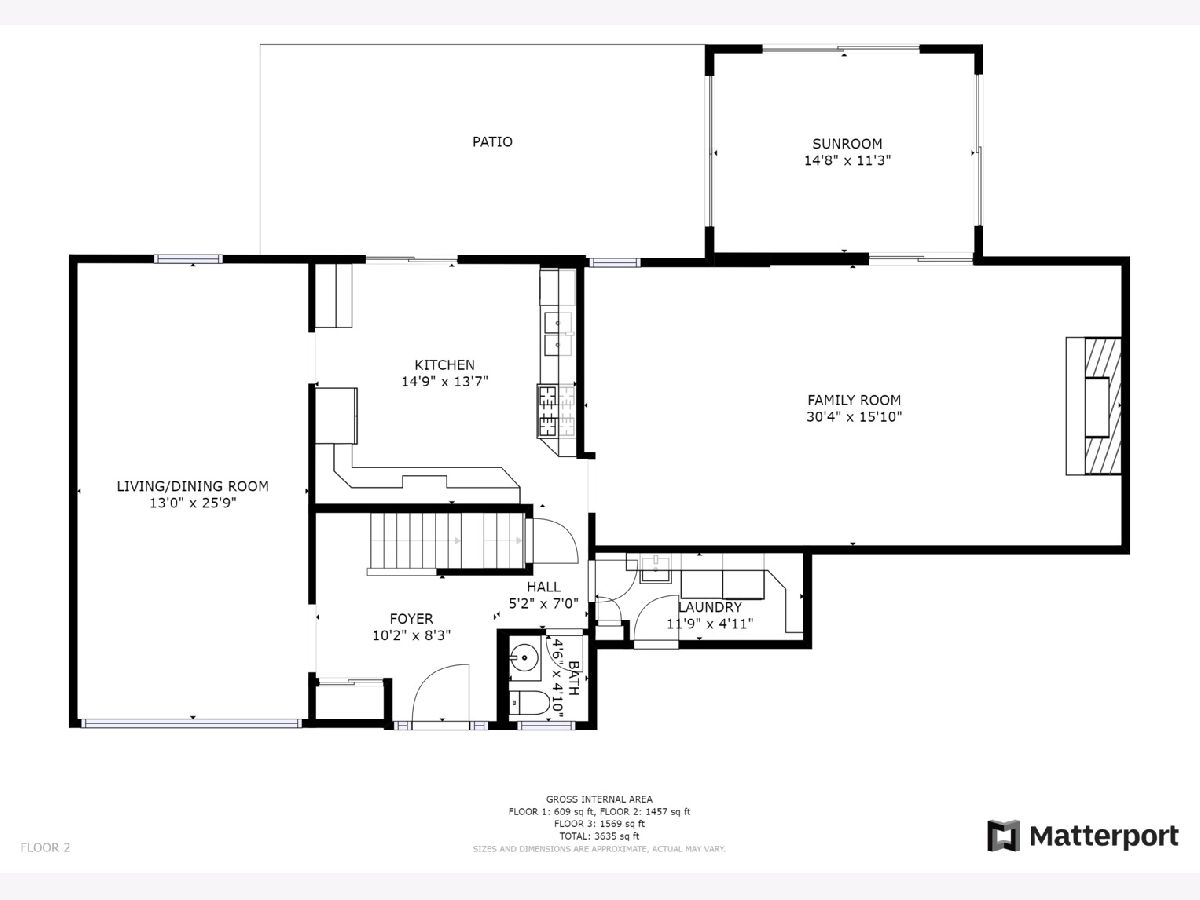
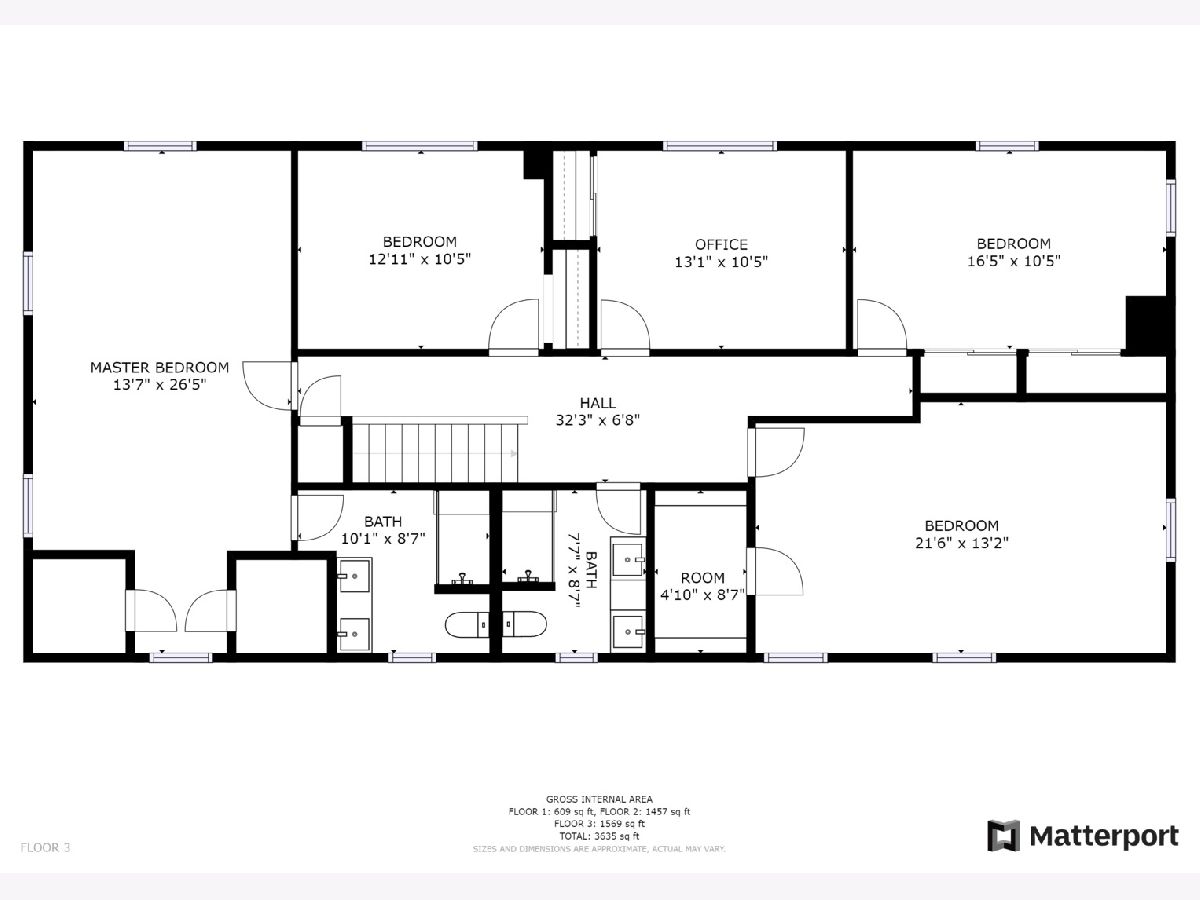
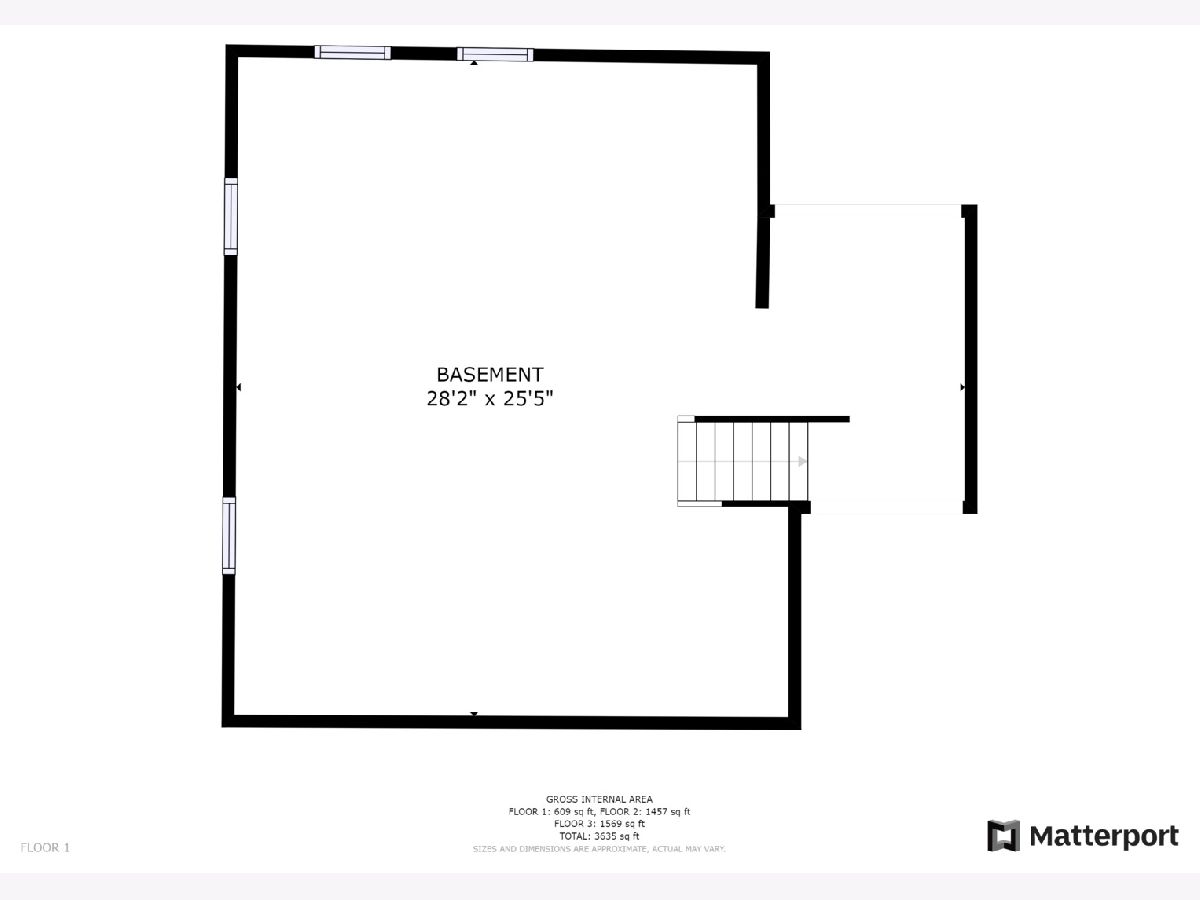
Room Specifics
Total Bedrooms: 5
Bedrooms Above Ground: 5
Bedrooms Below Ground: 0
Dimensions: —
Floor Type: Hardwood
Dimensions: —
Floor Type: Carpet
Dimensions: —
Floor Type: Carpet
Dimensions: —
Floor Type: —
Full Bathrooms: 3
Bathroom Amenities: Double Sink
Bathroom in Basement: 0
Rooms: Bedroom 5,Sun Room
Basement Description: Partially Finished
Other Specifics
| 3 | |
| Concrete Perimeter | |
| Concrete | |
| Patio | |
| Fenced Yard | |
| 93.9X111.1X93.9X110.8 | |
| — | |
| Full | |
| Hardwood Floors, First Floor Laundry, Walk-In Closet(s) | |
| Range, Dishwasher, Refrigerator, Disposal | |
| Not in DB | |
| Sidewalks, Street Lights, Street Paved | |
| — | |
| — | |
| Wood Burning |
Tax History
| Year | Property Taxes |
|---|---|
| 2021 | $8,403 |
Contact Agent
Nearby Similar Homes
Nearby Sold Comparables
Contact Agent
Listing Provided By
Coldwell Banker Realty



