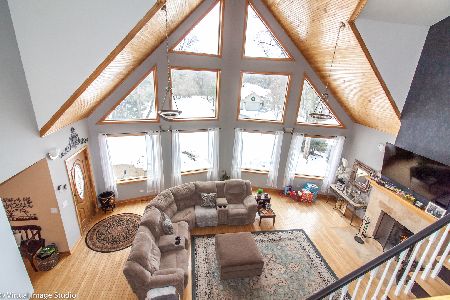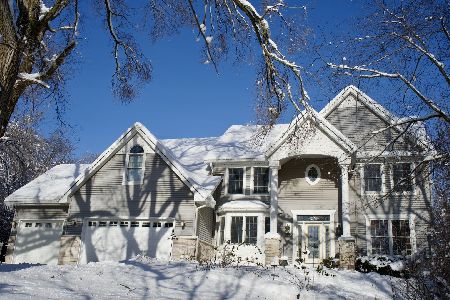1514 Tecumseh Drive, Mchenry, Illinois 60050
$290,000
|
Sold
|
|
| Status: | Closed |
| Sqft: | 3,650 |
| Cost/Sqft: | $89 |
| Beds: | 4 |
| Baths: | 3 |
| Year Built: | 2005 |
| Property Taxes: | $8,887 |
| Days On Market: | 4755 |
| Lot Size: | 1,06 |
Description
Live high on a hill with nature and tree tops.Great Location Quiet Glacial Heights Subdivision.Professionally landscaped with retaining Wall gardens and mature trees. Specatacular tree top views on one acre lot. Move in ready, set up with in-law conveniences.Inclds 2nd Kitchen with all top end Stainless Steel appliances and granite counter tops.Seller willing to credit for items that may need attention.eg carpet etc
Property Specifics
| Single Family | |
| — | |
| Ranch | |
| 2005 | |
| Full,Walkout | |
| RANCH | |
| No | |
| 1.06 |
| Mc Henry | |
| Glacial Heights | |
| 94 / Annual | |
| None | |
| Private Well | |
| Septic-Private | |
| 08255479 | |
| 0928302003 |
Nearby Schools
| NAME: | DISTRICT: | DISTANCE: | |
|---|---|---|---|
|
Grade School
Valley View Elementary School |
15 | — | |
|
Middle School
Parkland Middle School |
15 | Not in DB | |
|
High School
Mchenry High School-west Campus |
156 | Not in DB | |
Property History
| DATE: | EVENT: | PRICE: | SOURCE: |
|---|---|---|---|
| 26 Mar, 2009 | Sold | $231,000 | MRED MLS |
| 26 Feb, 2009 | Under contract | $249,900 | MRED MLS |
| — | Last price change | $284,900 | MRED MLS |
| 26 Dec, 2008 | Listed for sale | $284,900 | MRED MLS |
| 5 Jul, 2013 | Sold | $290,000 | MRED MLS |
| 1 Jun, 2013 | Under contract | $325,000 | MRED MLS |
| — | Last price change | $349,900 | MRED MLS |
| 21 Jan, 2013 | Listed for sale | $349,900 | MRED MLS |
Room Specifics
Total Bedrooms: 4
Bedrooms Above Ground: 4
Bedrooms Below Ground: 0
Dimensions: —
Floor Type: Carpet
Dimensions: —
Floor Type: Carpet
Dimensions: —
Floor Type: Carpet
Full Bathrooms: 3
Bathroom Amenities: Whirlpool,Separate Shower,Double Sink
Bathroom in Basement: 1
Rooms: Kitchen,Breakfast Room,Deck,Foyer,Office,Storage,Theatre Room,Other Room
Basement Description: Finished
Other Specifics
| 3 | |
| Concrete Perimeter | |
| Asphalt | |
| Deck, Patio | |
| Wooded | |
| 137X230X246X278 | |
| Unfinished | |
| Full | |
| Vaulted/Cathedral Ceilings, Hardwood Floors, First Floor Bedroom, In-Law Arrangement, First Floor Laundry, First Floor Full Bath | |
| Range, Microwave, Dishwasher, Refrigerator, Washer, Dryer, Stainless Steel Appliance(s) | |
| Not in DB | |
| Street Paved | |
| — | |
| — | |
| Wood Burning, Gas Starter |
Tax History
| Year | Property Taxes |
|---|---|
| 2009 | $8,038 |
| 2013 | $8,887 |
Contact Agent
Nearby Sold Comparables
Contact Agent
Listing Provided By
Berkshire Hathaway HomeServices Starck Real Estate






