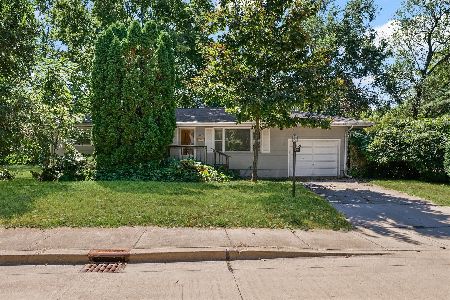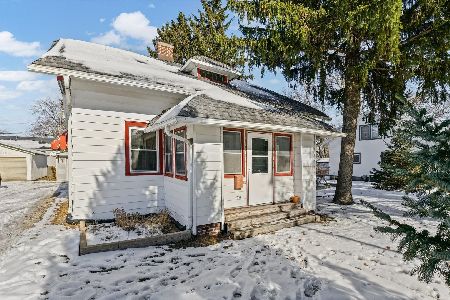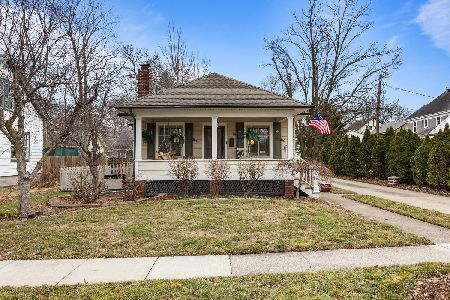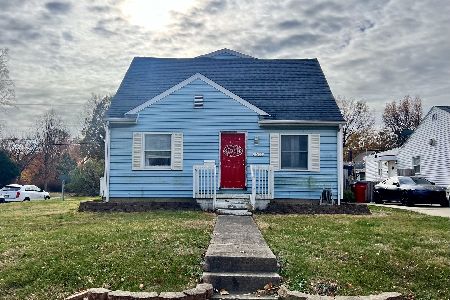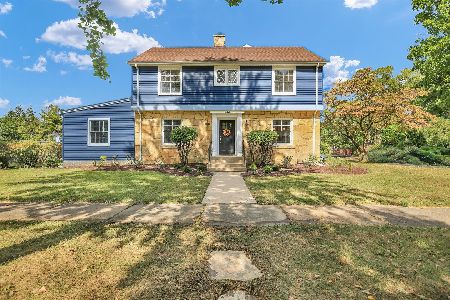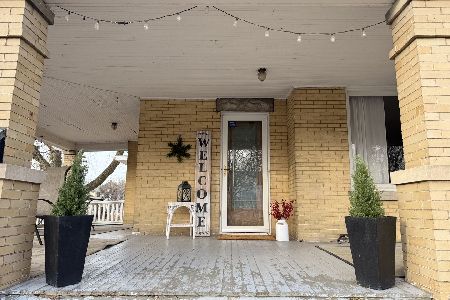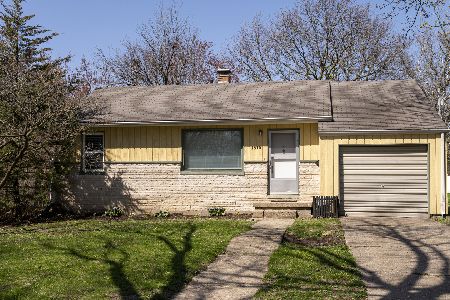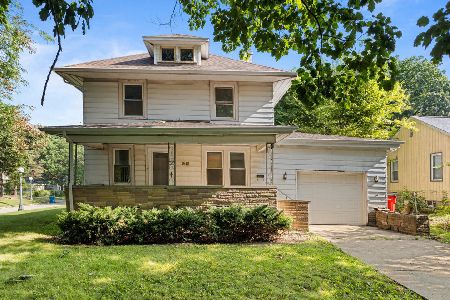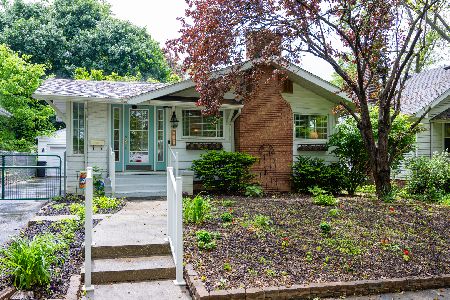1514 University Avenue, Champaign, Illinois 61821
$156,000
|
Sold
|
|
| Status: | Closed |
| Sqft: | 1,040 |
| Cost/Sqft: | $154 |
| Beds: | 2 |
| Baths: | 2 |
| Year Built: | — |
| Property Taxes: | $1,251 |
| Days On Market: | 2902 |
| Lot Size: | 0,20 |
Description
This home is the perfect combination of cozy & refined, with a spacious surprise. Over 1,800 finished sqft of living space between the main level & basement! Large picture window allows natural light to fill the living room. Dining room is separate off the kitchen, ideal for those cherished sit down meals. Basement offers the family room w/ fireplace, a bedroom, office space, full bathroom, laundry room, and utility area that doubles as a workshop or storage space. Furnace new 2009 & A/C new 2015. Spend hours on the custom covered back patio finished in 2015 by Creative Stone Specialists, gas grill included w/ direct gas line hook up. Extra concrete poured in back for parking so you don't have to park on the street. Oversize 2-car garage has electricity, overhead storage, & space for a work bench. BONUS: Generac generator 7kW 50amp automatic transfer switch installed 2014. A MUST SEE home! Call us today to set up your private showing!
Property Specifics
| Single Family | |
| — | |
| Ranch | |
| — | |
| Full | |
| — | |
| No | |
| 0.2 |
| Champaign | |
| — | |
| 0 / Not Applicable | |
| None | |
| Public | |
| Public Sewer | |
| 09891459 | |
| 412011332013 |
Nearby Schools
| NAME: | DISTRICT: | DISTANCE: | |
|---|---|---|---|
|
Grade School
Unit 4 School Of Choice Elementa |
4 | — | |
|
Middle School
Champaign Junior/middle Call Uni |
4 | Not in DB | |
|
High School
Centennial High School |
4 | Not in DB | |
Property History
| DATE: | EVENT: | PRICE: | SOURCE: |
|---|---|---|---|
| 14 Jun, 2018 | Sold | $156,000 | MRED MLS |
| 27 Apr, 2018 | Under contract | $159,900 | MRED MLS |
| 21 Mar, 2018 | Listed for sale | $159,900 | MRED MLS |
Room Specifics
Total Bedrooms: 3
Bedrooms Above Ground: 2
Bedrooms Below Ground: 1
Dimensions: —
Floor Type: Carpet
Dimensions: —
Floor Type: Carpet
Full Bathrooms: 2
Bathroom Amenities: —
Bathroom in Basement: 1
Rooms: Office
Basement Description: Finished
Other Specifics
| 2 | |
| — | |
| Concrete | |
| Patio, Porch, Stamped Concrete Patio | |
| — | |
| 60 X 147 | |
| — | |
| None | |
| Hardwood Floors, First Floor Bedroom, In-Law Arrangement, First Floor Full Bath | |
| Range, Microwave, Dishwasher, Refrigerator, Washer, Dryer, Disposal | |
| Not in DB | |
| Sidewalks, Street Lights, Street Paved | |
| — | |
| — | |
| Gas Log |
Tax History
| Year | Property Taxes |
|---|---|
| 2018 | $1,251 |
Contact Agent
Nearby Similar Homes
Nearby Sold Comparables
Contact Agent
Listing Provided By
KELLER WILLIAMS-TREC

