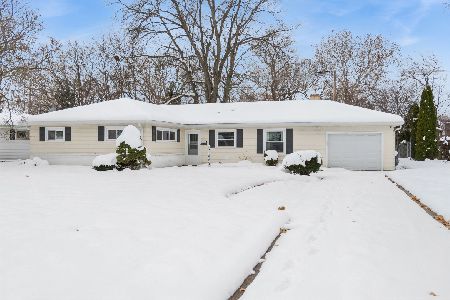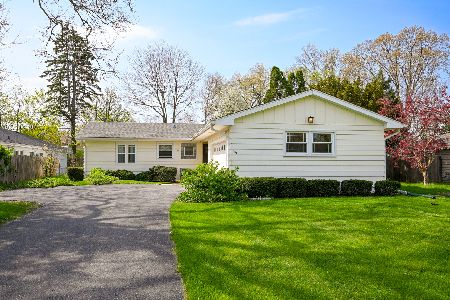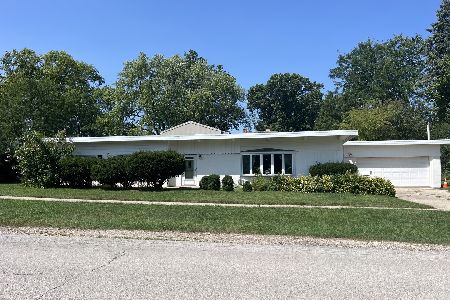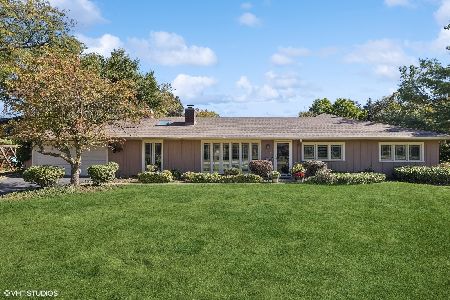1514 Washington Street, Wheaton, Illinois 60187
$195,000
|
Sold
|
|
| Status: | Closed |
| Sqft: | 1,448 |
| Cost/Sqft: | $148 |
| Beds: | 3 |
| Baths: | 2 |
| Year Built: | 1952 |
| Property Taxes: | $4,838 |
| Days On Market: | 4536 |
| Lot Size: | 0,00 |
Description
Enjoy this ranch home on a corner lot with beautiful landscaping. Built in bookcases and wood burning fireplace in living room. Formal dining room and eat-in kitchen. Extra living space with family room. Large laundry room with extra storage. Fenced side yard and 2 car attached garage. Great North Wheaton location with A+ rated schools. Just a block to Hawthorne Elementary school. Take a look!
Property Specifics
| Single Family | |
| — | |
| Ranch | |
| 1952 | |
| None | |
| — | |
| No | |
| — |
| Du Page | |
| — | |
| 0 / Not Applicable | |
| None | |
| Lake Michigan,Public | |
| Public Sewer | |
| 08398164 | |
| 0509302009 |
Property History
| DATE: | EVENT: | PRICE: | SOURCE: |
|---|---|---|---|
| 11 Oct, 2013 | Sold | $195,000 | MRED MLS |
| 20 Aug, 2013 | Under contract | $214,900 | MRED MLS |
| — | Last price change | $219,900 | MRED MLS |
| 18 Jul, 2013 | Listed for sale | $229,900 | MRED MLS |
| 12 Apr, 2015 | Under contract | $0 | MRED MLS |
| 4 Apr, 2015 | Listed for sale | $0 | MRED MLS |
| 11 Jul, 2017 | Under contract | $0 | MRED MLS |
| 6 Jul, 2017 | Listed for sale | $0 | MRED MLS |
| 16 Aug, 2019 | Sold | $268,000 | MRED MLS |
| 22 Jul, 2019 | Under contract | $249,900 | MRED MLS |
| 16 Jul, 2019 | Listed for sale | $249,900 | MRED MLS |
| 2 Sep, 2019 | Under contract | $0 | MRED MLS |
| 29 Aug, 2019 | Listed for sale | $0 | MRED MLS |
| 30 Nov, 2021 | Under contract | $0 | MRED MLS |
| 17 Nov, 2021 | Listed for sale | $0 | MRED MLS |
| 10 Jan, 2023 | Under contract | $0 | MRED MLS |
| 14 Dec, 2022 | Listed for sale | $0 | MRED MLS |
| 30 May, 2023 | Under contract | $0 | MRED MLS |
| 25 May, 2023 | Listed for sale | $0 | MRED MLS |
| 17 Jul, 2025 | Under contract | $0 | MRED MLS |
| 14 Jul, 2025 | Listed for sale | $0 | MRED MLS |
Room Specifics
Total Bedrooms: 3
Bedrooms Above Ground: 3
Bedrooms Below Ground: 0
Dimensions: —
Floor Type: Carpet
Dimensions: —
Floor Type: Carpet
Full Bathrooms: 2
Bathroom Amenities: —
Bathroom in Basement: 0
Rooms: No additional rooms
Basement Description: Slab
Other Specifics
| 2 | |
| — | |
| — | |
| — | |
| Corner Lot | |
| 139X69 | |
| — | |
| None | |
| Wood Laminate Floors, First Floor Bedroom, First Floor Laundry, First Floor Full Bath | |
| Range, Microwave, Dishwasher, Refrigerator, Washer, Dryer | |
| Not in DB | |
| — | |
| — | |
| — | |
| Wood Burning |
Tax History
| Year | Property Taxes |
|---|---|
| 2013 | $4,838 |
| 2019 | $5,818 |
Contact Agent
Nearby Similar Homes
Nearby Sold Comparables
Contact Agent
Listing Provided By
Keller Williams Premiere Properties










