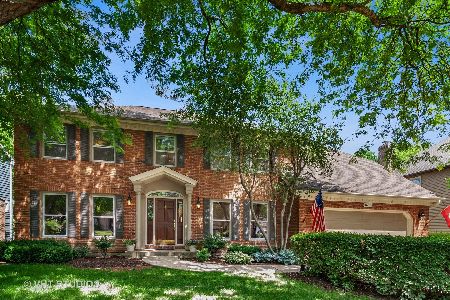1514 Welton Court, Naperville, Illinois 60565
$460,000
|
Sold
|
|
| Status: | Closed |
| Sqft: | 2,540 |
| Cost/Sqft: | $192 |
| Beds: | 4 |
| Baths: | 3 |
| Year Built: | 1987 |
| Property Taxes: | $9,195 |
| Days On Market: | 3583 |
| Lot Size: | 0,23 |
Description
FULLY REMODELED HOME IN DESIRABLE WINDING CREEK! If you have been looking,but not finding, get ready to move! Charming, Nantucket "shingle style" home exudes warmth & character~A reclaimed brick walk leads you to the deep front porch framed by lush landscaping~Step inside & you are greeted by dark hardwood floors throughout the main level, crisp white oversized moldings, arched doorways & a flowing floor plan~Kitchen w/large island, Joliet cabinets, quartz counters, 2 ovens & spacious breakfast area~FR features built-ins, large windows & opens to LR~Delightful screened porch to dine or enjoy fresh air rain or shine! Master BR with vaulted ceiling & gorgeous spa bath~3 good sized BRs & remodeled hall bath complete the 2nd level~Want more? How about a finished basement, newer roof & HVAC, new carpet, fresh interior paint, fenced yard & an over-sized garage! Located a short walk to 203 grade & middle schools, park, playground & optional swim/tennis~PACE bus to Metra. Better hurry!
Property Specifics
| Single Family | |
| — | |
| Traditional | |
| 1987 | |
| Full | |
| — | |
| No | |
| 0.23 |
| Du Page | |
| Winding Creek | |
| 50 / Annual | |
| None | |
| Lake Michigan | |
| Public Sewer | |
| 09189764 | |
| 0831109054 |
Nearby Schools
| NAME: | DISTRICT: | DISTANCE: | |
|---|---|---|---|
|
Grade School
Maplebrook Elementary School |
203 | — | |
|
Middle School
Lincoln Junior High School |
203 | Not in DB | |
|
High School
Naperville Central High School |
203 | Not in DB | |
Property History
| DATE: | EVENT: | PRICE: | SOURCE: |
|---|---|---|---|
| 21 Jun, 2016 | Sold | $460,000 | MRED MLS |
| 13 Apr, 2016 | Under contract | $487,500 | MRED MLS |
| 8 Apr, 2016 | Listed for sale | $487,500 | MRED MLS |
Room Specifics
Total Bedrooms: 4
Bedrooms Above Ground: 4
Bedrooms Below Ground: 0
Dimensions: —
Floor Type: Carpet
Dimensions: —
Floor Type: Carpet
Dimensions: —
Floor Type: Carpet
Full Bathrooms: 3
Bathroom Amenities: Whirlpool,Separate Shower,Double Sink
Bathroom in Basement: 0
Rooms: Breakfast Room,Game Room,Recreation Room,Screened Porch
Basement Description: Finished
Other Specifics
| 2 | |
| Concrete Perimeter | |
| Concrete | |
| Deck, Porch, Porch Screened | |
| Cul-De-Sac,Fenced Yard,Landscaped | |
| 81X130X82X133 | |
| — | |
| Full | |
| Vaulted/Cathedral Ceilings, Skylight(s), Hardwood Floors, First Floor Laundry | |
| Range, Microwave, Dishwasher, Refrigerator, Disposal | |
| Not in DB | |
| — | |
| — | |
| — | |
| Wood Burning, Attached Fireplace Doors/Screen, Gas Starter |
Tax History
| Year | Property Taxes |
|---|---|
| 2016 | $9,195 |
Contact Agent
Nearby Sold Comparables
Contact Agent
Listing Provided By
Baird & Warner





