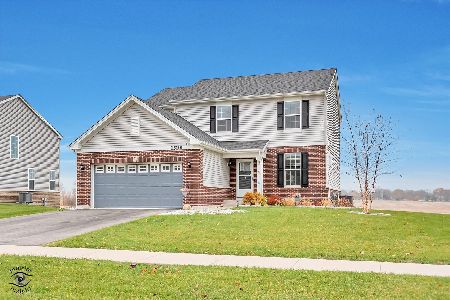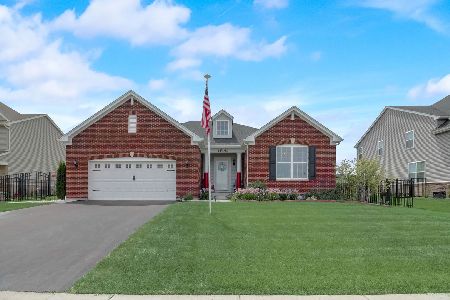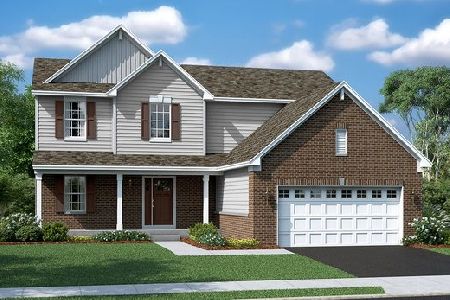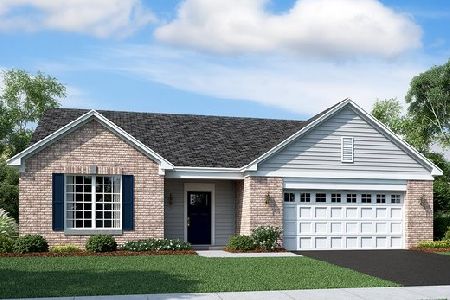15141 Groebe Drive, Manhattan, Illinois 60442
$339,900
|
Sold
|
|
| Status: | Closed |
| Sqft: | 1,988 |
| Cost/Sqft: | $171 |
| Beds: | 3 |
| Baths: | 3 |
| Year Built: | 2019 |
| Property Taxes: | $6,300 |
| Days On Market: | 1562 |
| Lot Size: | 0,50 |
Description
**This home does have an SSA but the buyer will not have an SSA because the seller is going to buy that out at closing! This is HUGE! This might just be the only home in the entire subdivision that won't have an SSA. Practically New Construction on a fenced half acre lot now available in Manhattan!! This 3 bedroom, 2 1/2 bath home with a loft and a full basement includes top-of-the-line features. Fully appointed kitchen includes; island w/pendant lights, quartz countertops, pantry, spacious single-bowl under mount sinks, Aristokraft 42 inch cabinets & stainless-steel GE appliances. Home features; LED surface mounted lighting in hallways & bedrooms, modern 2 panel interior doors & colonist trim, prairie style rails, vinyl plank flooring in kitchen, foyer, powder room, bathrooms & laundry room, garage door opener, 30yr architectural shingles, full basement & more all included in this home that is less than 2 years young! Homes at Stonegate are among world's first to receive internationally-recognized Wi-Fi CERTIFIED designation & are built w/superior Smart Home Automation technology by Amazon & voice control by Alexa. Home's automation includes; remote access to thermostat,wireless touch entry, & video doorbell & more. This smart home is beautiful and move in ready!! The huge yard is already fenced and even has a separate dog run and a huge concrete patio. Home comes with outside security cameras and already has a water softener. Don't miss out on your chance to own this newer home on a large lot in Manhattan and Lincoln Way school district! (If you need 4 bedrooms the loft can be easily converted to a 4th bedroom)
Property Specifics
| Single Family | |
| — | |
| — | |
| 2019 | |
| Full | |
| THE ONTARIO | |
| No | |
| 0.5 |
| Will | |
| Stonegate | |
| 425 / Annual | |
| None | |
| Public | |
| Public Sewer | |
| 11241339 | |
| 1412161080010000 |
Nearby Schools
| NAME: | DISTRICT: | DISTANCE: | |
|---|---|---|---|
|
High School
Lincoln-way West High School |
210 | Not in DB | |
Property History
| DATE: | EVENT: | PRICE: | SOURCE: |
|---|---|---|---|
| 18 Nov, 2021 | Sold | $339,900 | MRED MLS |
| 27 Oct, 2021 | Under contract | $339,900 | MRED MLS |
| 8 Oct, 2021 | Listed for sale | $339,900 | MRED MLS |
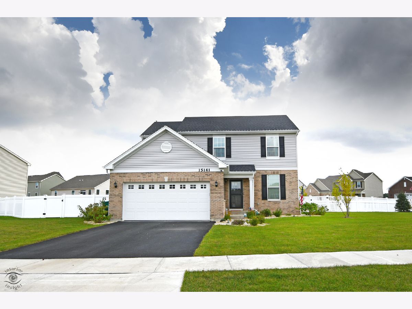
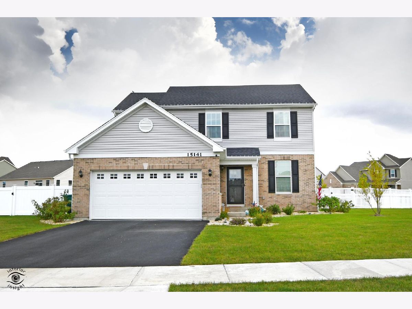
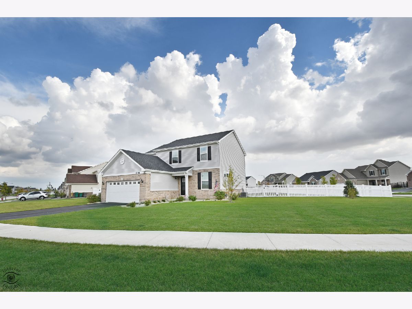
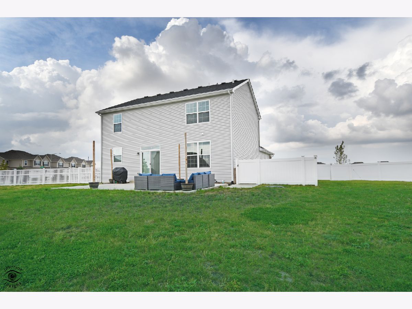
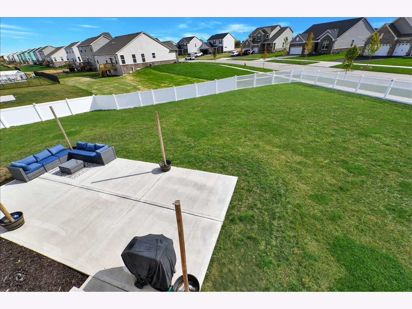
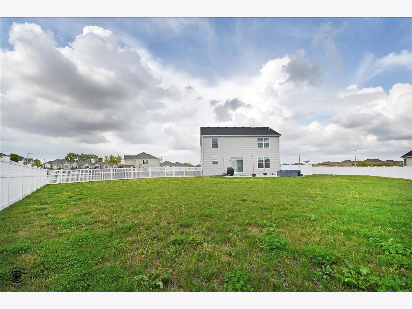
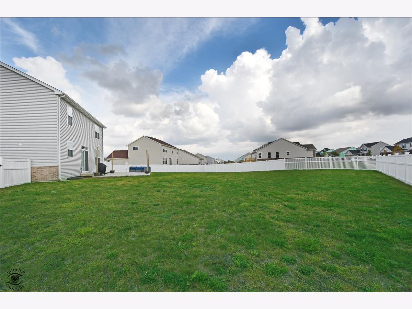
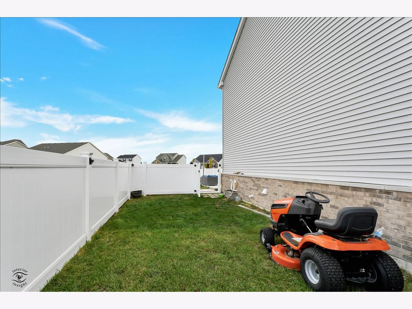
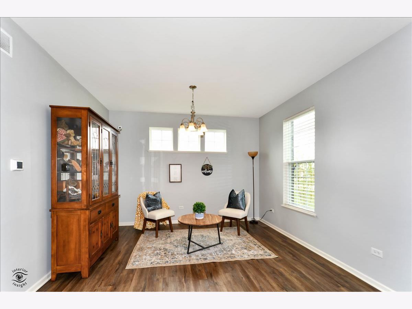
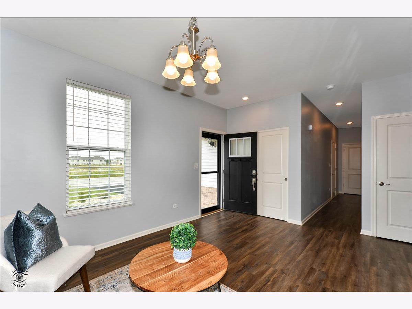
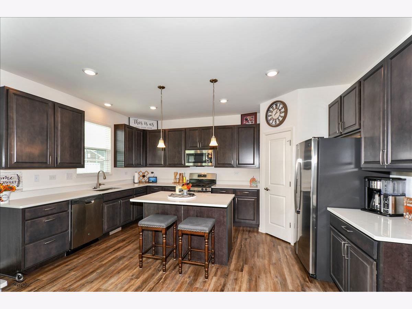
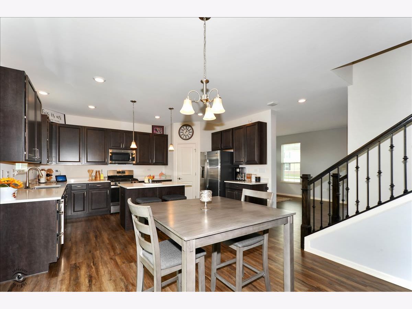
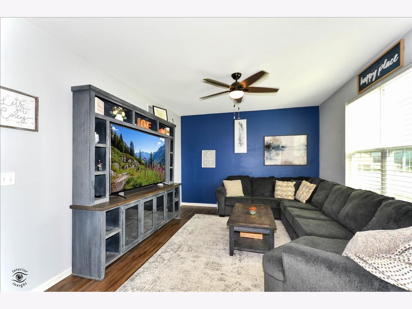
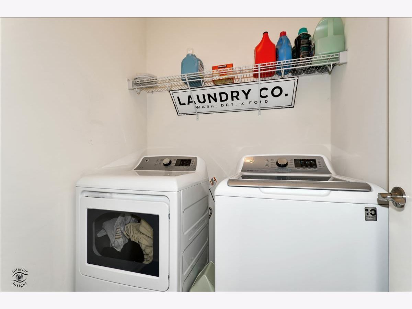
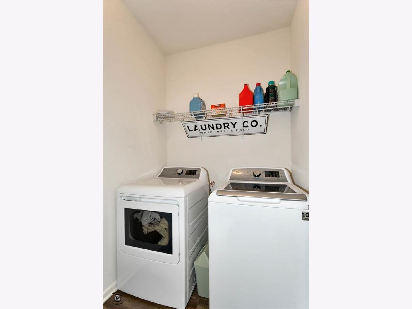
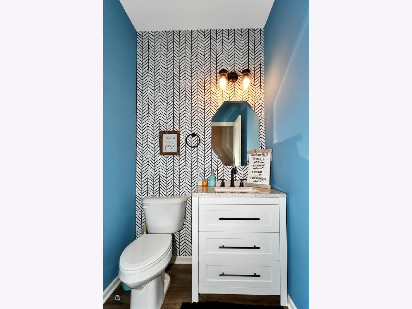
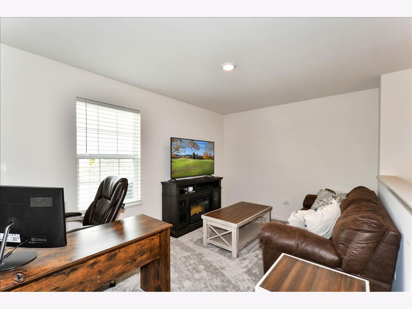
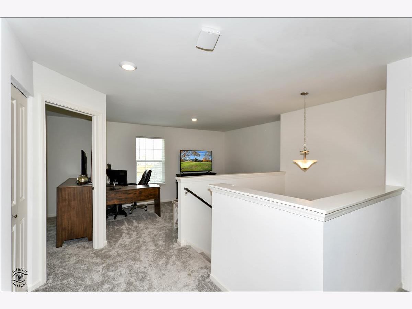
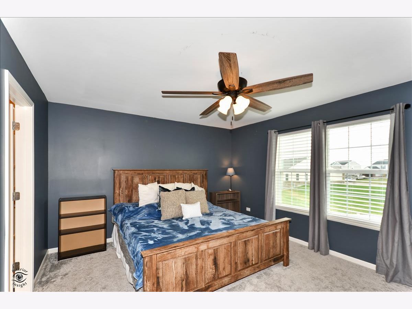
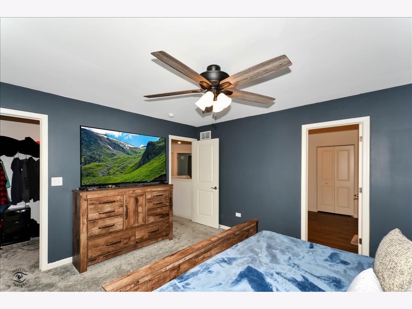
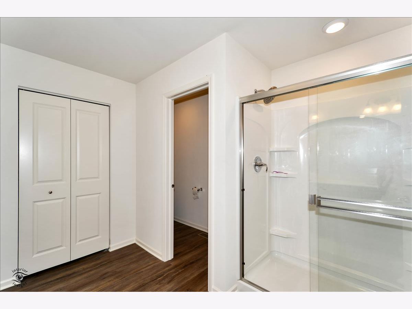
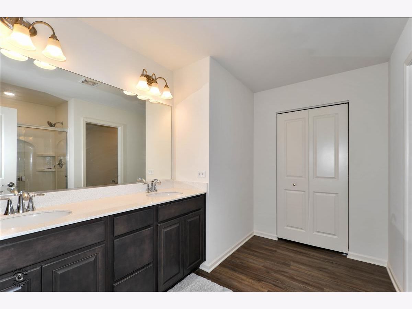
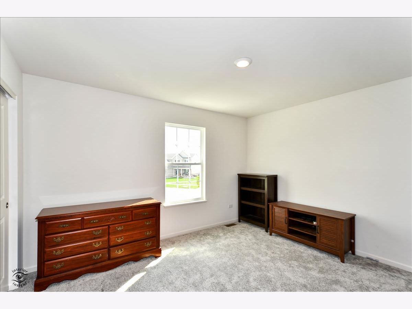
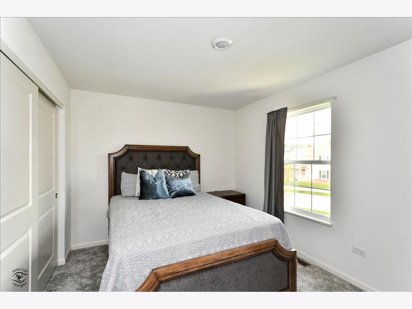
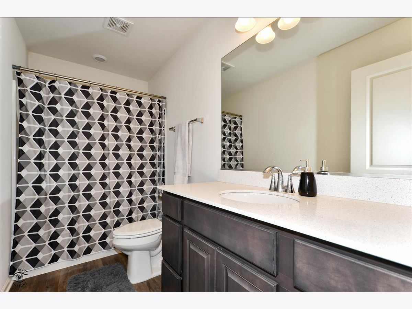
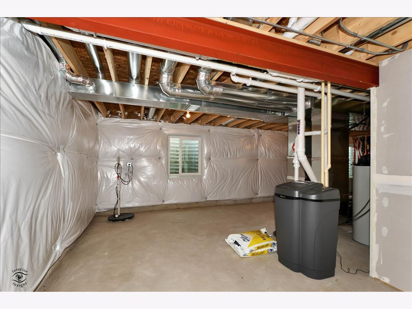
Room Specifics
Total Bedrooms: 3
Bedrooms Above Ground: 3
Bedrooms Below Ground: 0
Dimensions: —
Floor Type: Carpet
Dimensions: —
Floor Type: Carpet
Full Bathrooms: 3
Bathroom Amenities: —
Bathroom in Basement: 0
Rooms: Loft
Basement Description: Unfinished
Other Specifics
| 2 | |
| Concrete Perimeter | |
| Asphalt | |
| — | |
| — | |
| 71X142X126X72X121X52 | |
| — | |
| Full | |
| — | |
| Range, Microwave, Dishwasher, Refrigerator, Washer, Dryer, Disposal, Stainless Steel Appliance(s), Water Softener | |
| Not in DB | |
| Curbs, Sidewalks, Street Lights, Street Paved | |
| — | |
| — | |
| — |
Tax History
| Year | Property Taxes |
|---|---|
| 2021 | $6,300 |
Contact Agent
Nearby Sold Comparables
Contact Agent
Listing Provided By
Village Realty, Inc

