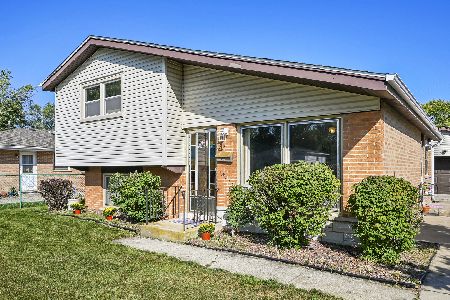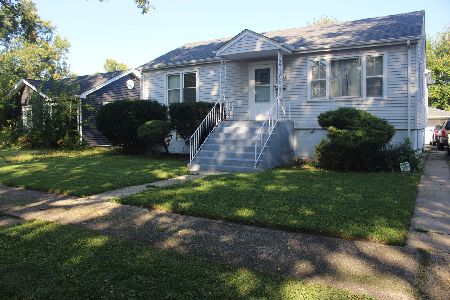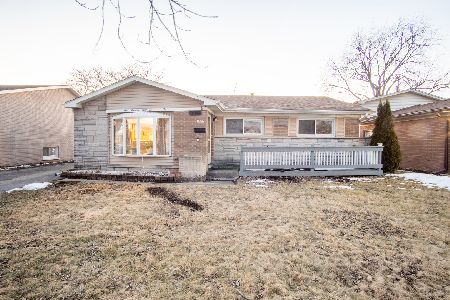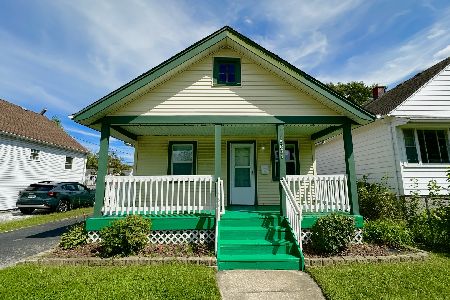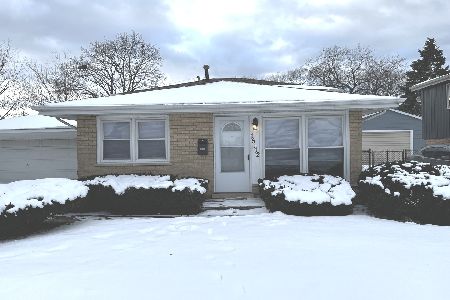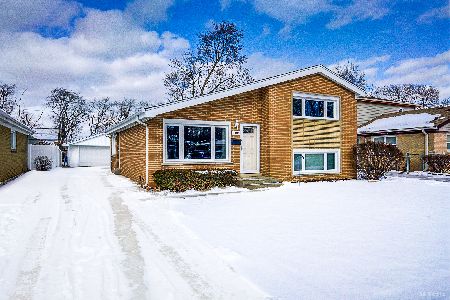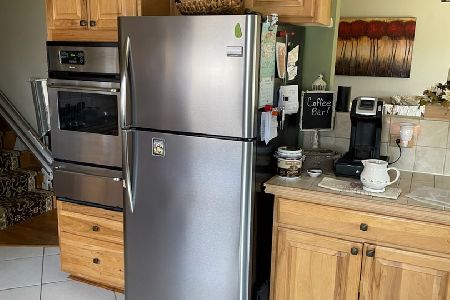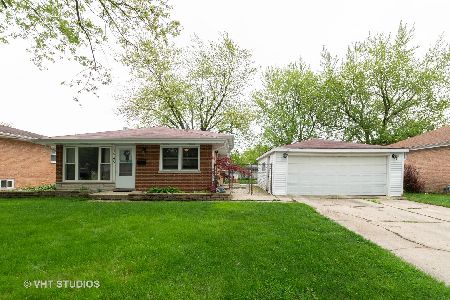15142 Springfield Avenue, Midlothian, Illinois 60445
$187,700
|
Sold
|
|
| Status: | Closed |
| Sqft: | 0 |
| Cost/Sqft: | — |
| Beds: | 3 |
| Baths: | 2 |
| Year Built: | 1969 |
| Property Taxes: | $3,322 |
| Days On Market: | 2599 |
| Lot Size: | 0,15 |
Description
This improved brick split level home delivers! You'll find freshly painted walls, white doors/trim throughout, newly carpeted bedrooms and coastal grey wood laminate flooring in the living area. Experience warm & cozy winter evenings by the white brick gas fireplace in the living room and prepare dinner in the updated kitchen featuring white cabinetry, granite countertops, built-in wine rack and all new stainless steel appliances. Adjacent to both is the dining area with white wainscotting wall accents. The tiled main bathroom offers relaxation in the form of your whirlpool tub while the lower level bath has a separate tiled shower stall. Ceiling fans in bedrooms, new light fixtures located throughout this home. There's a laundry room, crawl space for storage, shed in the back for yard equipment and toys in the fenced yard. Now is the time to discover your new home - don't miss this opportunity!
Property Specifics
| Single Family | |
| — | |
| Tri-Level | |
| 1969 | |
| Partial | |
| — | |
| No | |
| 0.15 |
| Cook | |
| — | |
| 0 / Not Applicable | |
| None | |
| Public | |
| Public Sewer | |
| 10250554 | |
| 14645390000000 |
Nearby Schools
| NAME: | DISTRICT: | DISTANCE: | |
|---|---|---|---|
|
Grade School
Central Park Elementary School |
143 | — | |
|
Middle School
Central Park Elementary School |
143 | Not in DB | |
|
High School
Bremen High School |
228 | Not in DB | |
Property History
| DATE: | EVENT: | PRICE: | SOURCE: |
|---|---|---|---|
| 24 Oct, 2018 | Sold | $110,000 | MRED MLS |
| 18 Sep, 2018 | Under contract | $120,000 | MRED MLS |
| — | Last price change | $125,000 | MRED MLS |
| 16 Jun, 2018 | Listed for sale | $125,000 | MRED MLS |
| 1 Mar, 2019 | Sold | $187,700 | MRED MLS |
| 28 Jan, 2019 | Under contract | $187,700 | MRED MLS |
| 17 Jan, 2019 | Listed for sale | $187,700 | MRED MLS |
Room Specifics
Total Bedrooms: 3
Bedrooms Above Ground: 3
Bedrooms Below Ground: 0
Dimensions: —
Floor Type: —
Dimensions: —
Floor Type: —
Full Bathrooms: 2
Bathroom Amenities: Whirlpool,Separate Shower
Bathroom in Basement: 1
Rooms: No additional rooms
Basement Description: Crawl
Other Specifics
| 2 | |
| Brick/Mortar | |
| — | |
| Patio, Storms/Screens | |
| Corner Lot,Fenced Yard | |
| 6372 SF | |
| — | |
| Full | |
| Wood Laminate Floors | |
| Range, Microwave, Dishwasher, Refrigerator | |
| Not in DB | |
| — | |
| — | |
| — | |
| Attached Fireplace Doors/Screen, Gas Log |
Tax History
| Year | Property Taxes |
|---|---|
| 2018 | $5,354 |
| 2019 | $3,322 |
Contact Agent
Nearby Similar Homes
Nearby Sold Comparables
Contact Agent
Listing Provided By
Chase Real Estate, LLC

