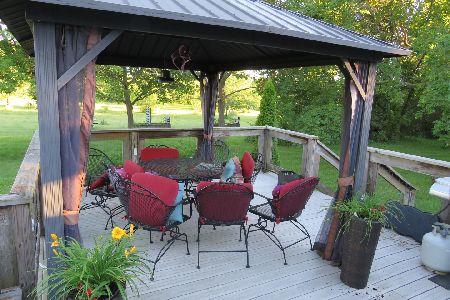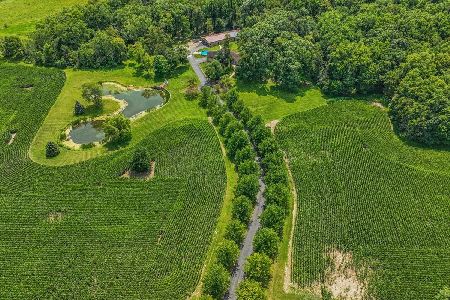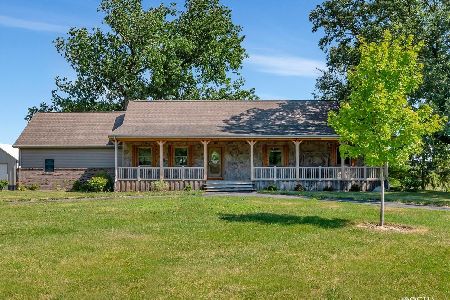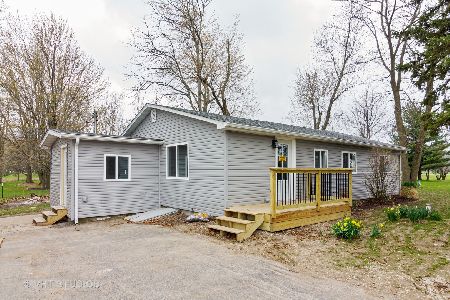15147 Lisbon Center Road, Newark, Illinois 60541
$365,000
|
Sold
|
|
| Status: | Closed |
| Sqft: | 960 |
| Cost/Sqft: | $364 |
| Beds: | 3 |
| Baths: | 2 |
| Year Built: | — |
| Property Taxes: | $4,073 |
| Days On Market: | 844 |
| Lot Size: | 3,10 |
Description
Very nice country ranch home with like new heated shop and additional pole bldgs. on 3 acres near Newark, IL. Three BR, Full basement, fenced yard, above ground pool and asphalt drive. A 40 X 50 garage/shop built in 2018 with two large overhead doors,concrete floor and bathroom. Also a 30 X 50 pole bldg. and a 24 X 24 pole bldg. A very well kept property and buildings.
Property Specifics
| Single Family | |
| — | |
| — | |
| — | |
| — | |
| — | |
| No | |
| 3.1 |
| Kendall | |
| — | |
| — / Not Applicable | |
| — | |
| — | |
| — | |
| 11844326 | |
| 0709200012 |
Nearby Schools
| NAME: | DISTRICT: | DISTANCE: | |
|---|---|---|---|
|
Grade School
Newark Elementary School |
66 | — | |
|
Middle School
Newark Elementary School |
66 | Not in DB | |
|
High School
Newark Community High School |
18 | Not in DB | |
Property History
| DATE: | EVENT: | PRICE: | SOURCE: |
|---|---|---|---|
| 12 Jun, 2015 | Sold | $170,000 | MRED MLS |
| 6 May, 2015 | Under contract | $175,000 | MRED MLS |
| 4 May, 2015 | Listed for sale | $175,000 | MRED MLS |
| 1 Sep, 2023 | Sold | $365,000 | MRED MLS |
| 1 Aug, 2023 | Under contract | $349,900 | MRED MLS |
| 26 Jul, 2023 | Listed for sale | $349,900 | MRED MLS |
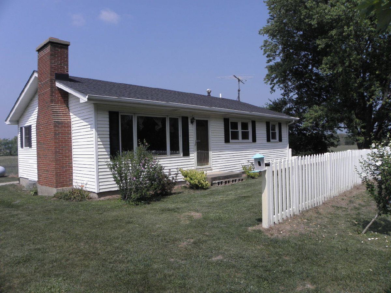
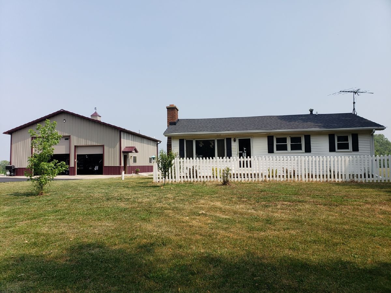
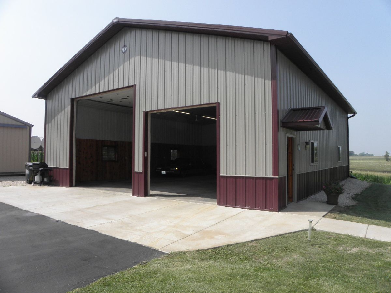
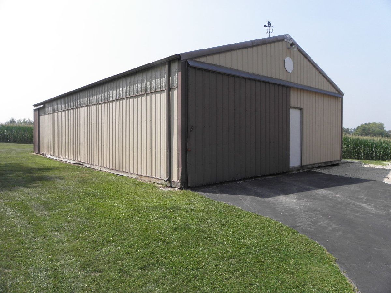
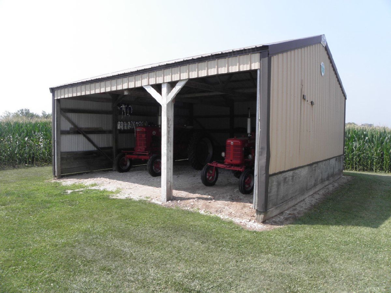
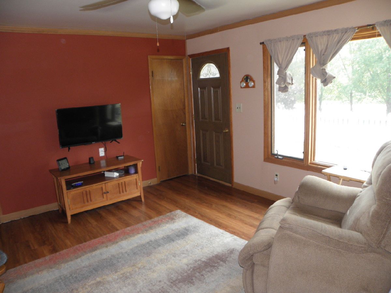
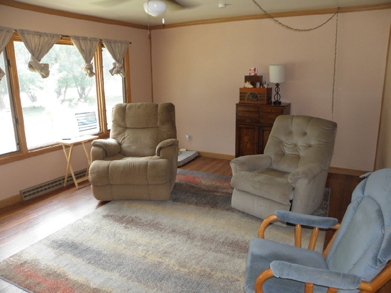
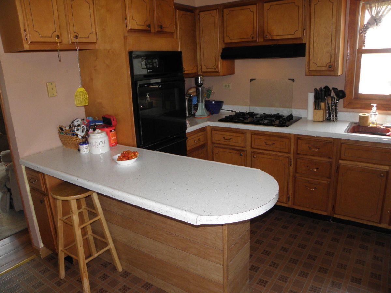
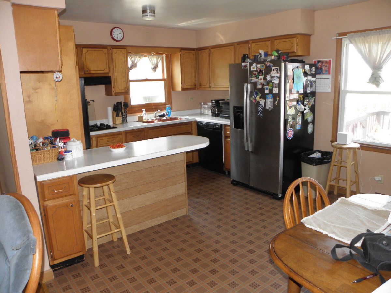
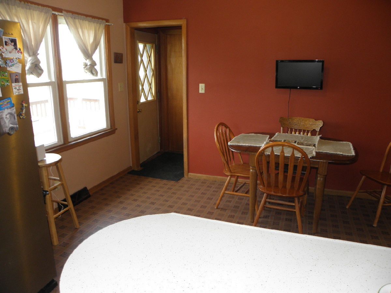
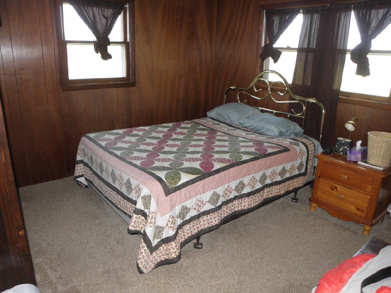
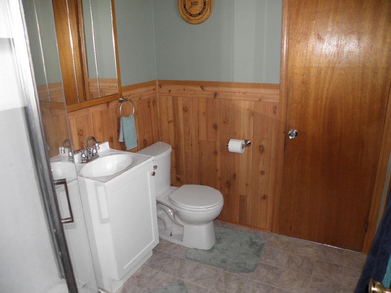
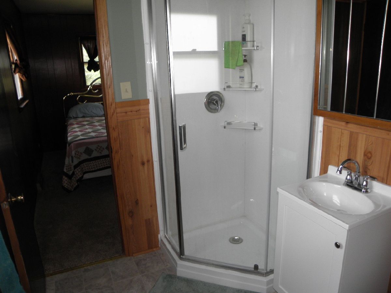
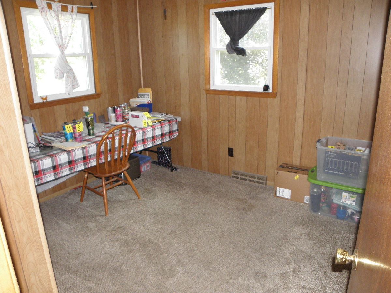
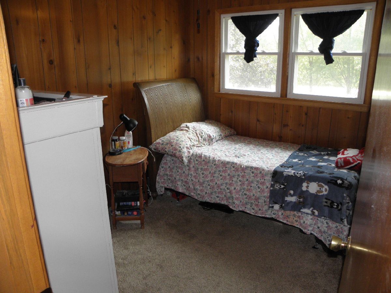
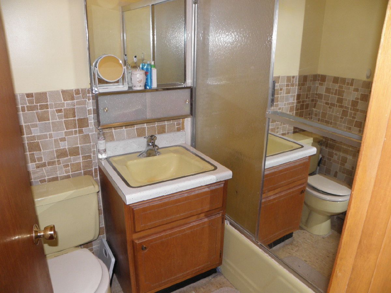
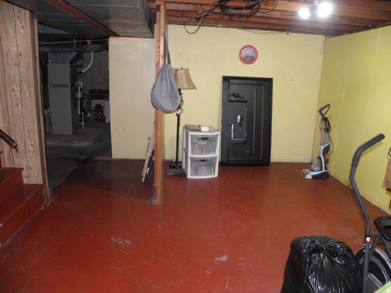
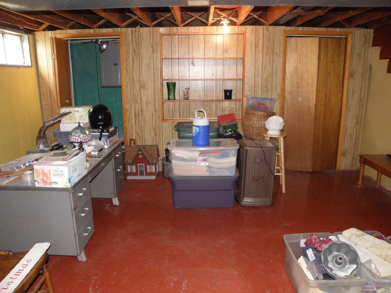
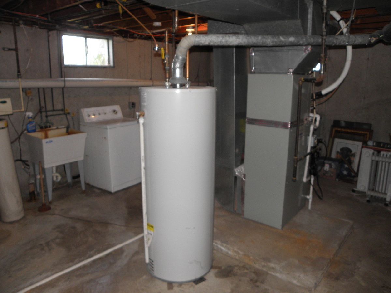
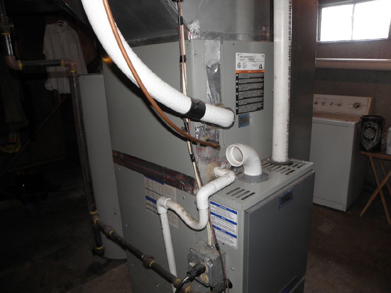
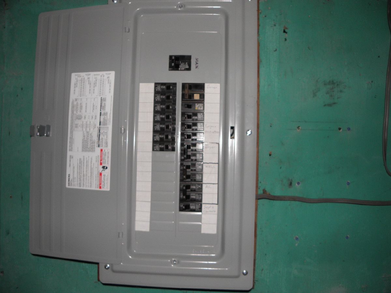
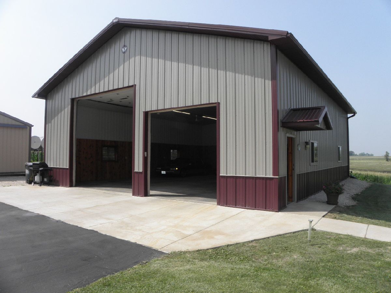
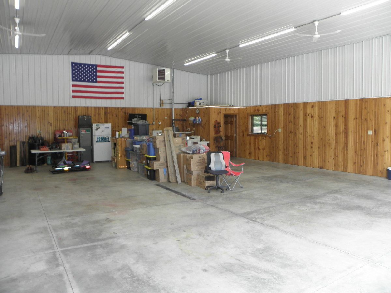
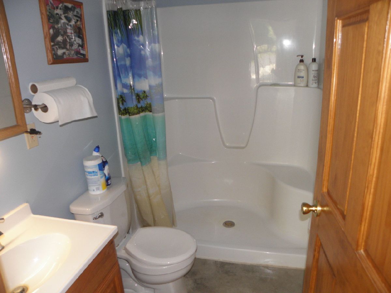
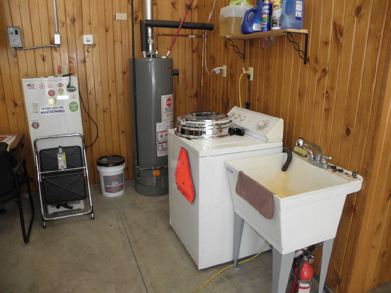
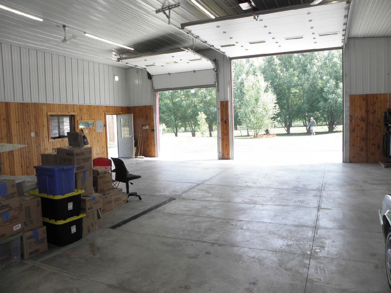
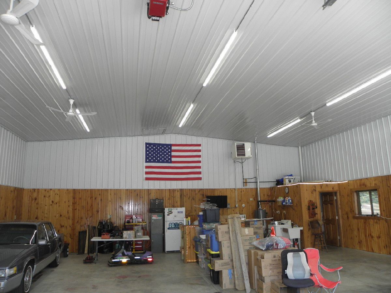
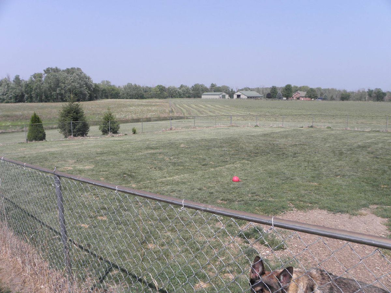
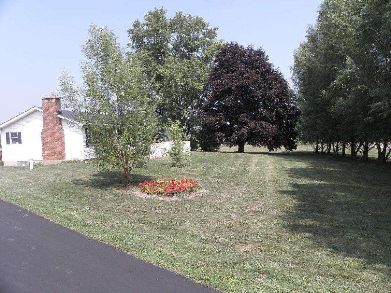
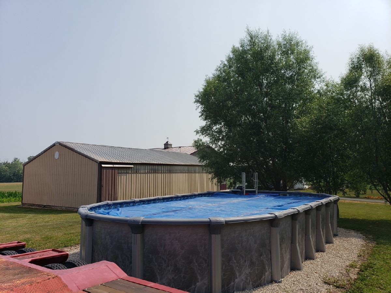
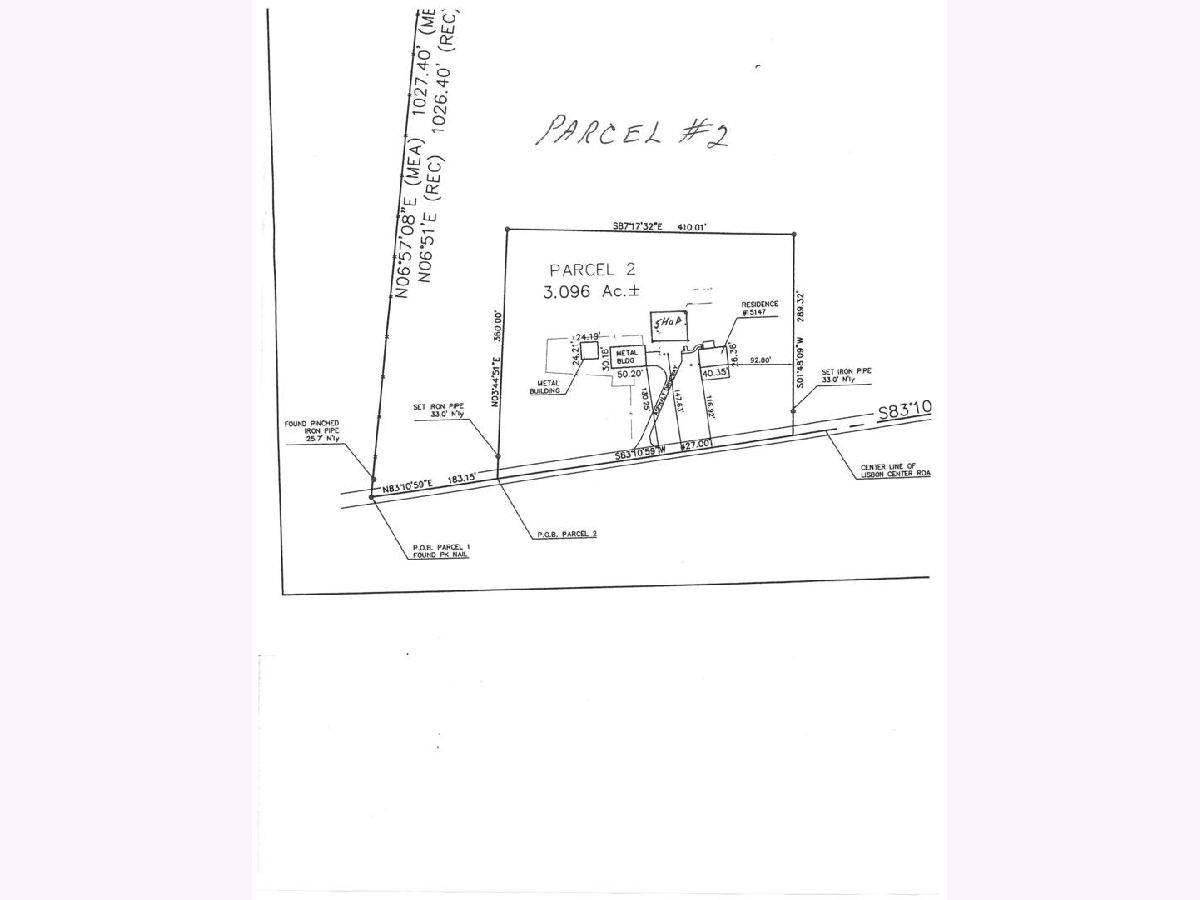
Room Specifics
Total Bedrooms: 3
Bedrooms Above Ground: 3
Bedrooms Below Ground: 0
Dimensions: —
Floor Type: —
Dimensions: —
Floor Type: —
Full Bathrooms: 2
Bathroom Amenities: —
Bathroom in Basement: 0
Rooms: —
Basement Description: Unfinished
Other Specifics
| 4 | |
| — | |
| Asphalt | |
| — | |
| — | |
| 427X360X410X289 | |
| — | |
| — | |
| — | |
| — | |
| Not in DB | |
| — | |
| — | |
| — | |
| — |
Tax History
| Year | Property Taxes |
|---|---|
| 2015 | $3,100 |
| 2023 | $4,073 |
Contact Agent
Nearby Similar Homes
Nearby Sold Comparables
Contact Agent
Listing Provided By
Olson & Assoc Inc


