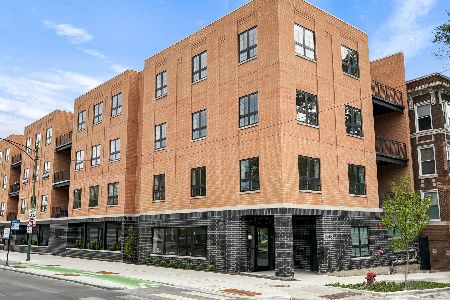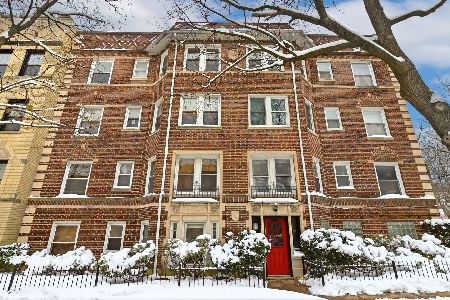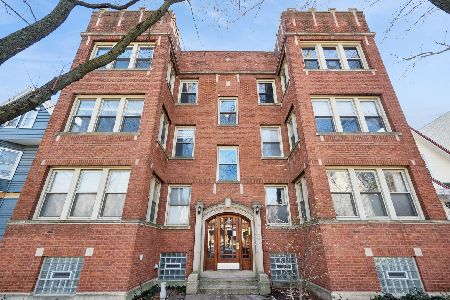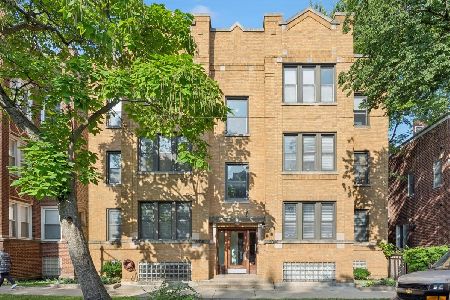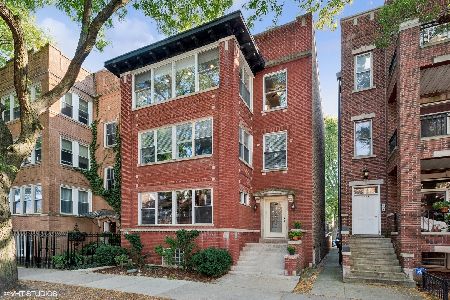1515 Ardmore Avenue, Edgewater, Chicago, Illinois 60660
$505,000
|
Sold
|
|
| Status: | Closed |
| Sqft: | 2,400 |
| Cost/Sqft: | $219 |
| Beds: | 4 |
| Baths: | 3 |
| Year Built: | 1920 |
| Property Taxes: | $7,124 |
| Days On Market: | 3659 |
| Lot Size: | 0,00 |
Description
Absolutely fabulous 4 bedroom/3 bath duplex condo that lives like a single family home in a 3 unit building. This 2006 gut rehab has exceptional finishes and a great floor plan! Gorgeous kitchen with 42" cabinets, stainless steel appliances, custom granite and a kitchen island. Walnut stained floors throughout the first floor, a living room with a gas fireplace plus a large sunroom. Fantastic master suite with custom closets & a master bathroom with an extra large steam shower & body sprays plus dual vanities. The lower level features a family room with a gas fireplace & built in wet bar, two bedrooms, a slate bathroom and a full laundry room with side by side laundry plus additional storage. Amazing outdoor space with a private back deck and a beautiful shared yard. Two parking spaces included (tandem). Located on a tree lined street steps from Andersonville shops & restaurants! Super low assessments! A must see!
Property Specifics
| Condos/Townhomes | |
| 3 | |
| — | |
| 1920 | |
| Full | |
| — | |
| No | |
| — |
| Cook | |
| — | |
| 233 / Monthly | |
| Water,Insurance,Exterior Maintenance,Lawn Care,Scavenger | |
| Lake Michigan | |
| Public Sewer | |
| 09109526 | |
| 14053110621001 |
Nearby Schools
| NAME: | DISTRICT: | DISTANCE: | |
|---|---|---|---|
|
Grade School
Peirce Elementary School Intl St |
299 | — | |
Property History
| DATE: | EVENT: | PRICE: | SOURCE: |
|---|---|---|---|
| 6 Apr, 2016 | Sold | $505,000 | MRED MLS |
| 14 Feb, 2016 | Under contract | $524,900 | MRED MLS |
| 4 Jan, 2016 | Listed for sale | $524,900 | MRED MLS |
Room Specifics
Total Bedrooms: 4
Bedrooms Above Ground: 4
Bedrooms Below Ground: 0
Dimensions: —
Floor Type: Hardwood
Dimensions: —
Floor Type: Carpet
Dimensions: —
Floor Type: Carpet
Full Bathrooms: 3
Bathroom Amenities: Steam Shower,Double Sink,Full Body Spray Shower
Bathroom in Basement: 1
Rooms: Sun Room
Basement Description: Finished
Other Specifics
| — | |
| — | |
| — | |
| Deck | |
| — | |
| COMMON | |
| — | |
| Full | |
| Hardwood Floors, Laundry Hook-Up in Unit, Storage | |
| Range, Microwave, Dishwasher, Refrigerator, Washer, Dryer, Disposal, Stainless Steel Appliance(s), Wine Refrigerator | |
| Not in DB | |
| — | |
| — | |
| — | |
| Gas Log |
Tax History
| Year | Property Taxes |
|---|---|
| 2016 | $7,124 |
Contact Agent
Nearby Similar Homes
Nearby Sold Comparables
Contact Agent
Listing Provided By
Real Living City Residential

