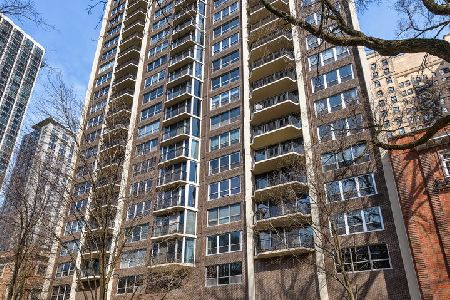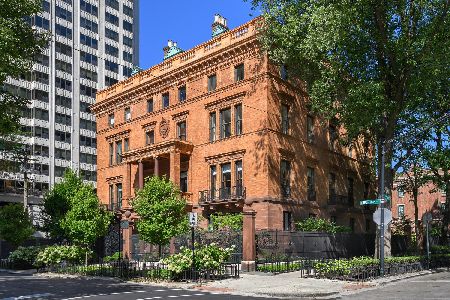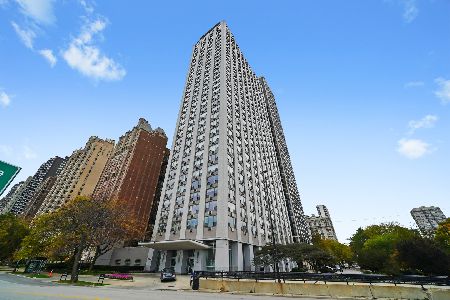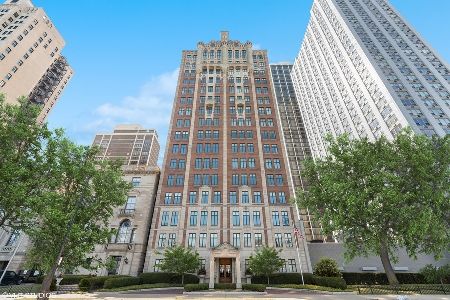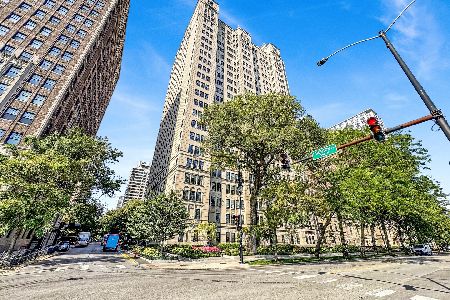1515 Astor Street, Near North Side, Chicago, Illinois 60610
$700,000
|
Sold
|
|
| Status: | Closed |
| Sqft: | 1,850 |
| Cost/Sqft: | $403 |
| Beds: | 2 |
| Baths: | 2 |
| Year Built: | 1969 |
| Property Taxes: | $6,845 |
| Days On Market: | 3772 |
| Lot Size: | 0,00 |
Description
Fully renovated home with stunning lake, tree-top and city views. Huge living room and separate dining room. Gorgeous eat-in kitchen with wood cabinets and stainless appliances. Large master suite with lake views, walk-in and wall closets and bathroom with sep tub/shower and dual vanities. Large guest room, in unit washer/dryer and spacious terrace overlooking Astor St, Cardinal's Mansion and the Park. A full amenity building with incredible service. See additional information for full list of all improvements made by the current owner.
Property Specifics
| Condos/Townhomes | |
| 27 | |
| — | |
| 1969 | |
| None | |
| — | |
| No | |
| — |
| Cook | |
| Park Astor | |
| 1672 / Monthly | |
| Heat,Air Conditioning,Water,Gas,Insurance,Doorman,TV/Cable,Exercise Facilities,Pool,Exterior Maintenance,Scavenger,Snow Removal,Internet | |
| Lake Michigan,Public | |
| Public Sewer | |
| 09049888 | |
| 17031010271019 |
Nearby Schools
| NAME: | DISTRICT: | DISTANCE: | |
|---|---|---|---|
|
Grade School
Ogden Elementary School |
299 | — | |
|
High School
Lincoln Park High School |
299 | Not in DB | |
Property History
| DATE: | EVENT: | PRICE: | SOURCE: |
|---|---|---|---|
| 27 Sep, 2013 | Sold | $525,000 | MRED MLS |
| 7 Aug, 2013 | Under contract | $539,000 | MRED MLS |
| 29 Jul, 2013 | Listed for sale | $539,000 | MRED MLS |
| 30 Nov, 2015 | Sold | $700,000 | MRED MLS |
| 26 Oct, 2015 | Under contract | $745,000 | MRED MLS |
| 28 Sep, 2015 | Listed for sale | $745,000 | MRED MLS |
Room Specifics
Total Bedrooms: 2
Bedrooms Above Ground: 2
Bedrooms Below Ground: 0
Dimensions: —
Floor Type: Carpet
Full Bathrooms: 2
Bathroom Amenities: Separate Shower,Double Sink,Soaking Tub
Bathroom in Basement: 0
Rooms: Balcony/Porch/Lanai,Foyer
Basement Description: None
Other Specifics
| 1 | |
| Concrete Perimeter | |
| — | |
| Deck | |
| Landscaped,Water View | |
| COMMON | |
| — | |
| Full | |
| Elevator, Hardwood Floors, Laundry Hook-Up in Unit, Storage | |
| Range, Microwave, Dishwasher, Refrigerator, Washer, Dryer, Disposal | |
| Not in DB | |
| — | |
| — | |
| Bike Room/Bike Trails, Door Person, Elevator(s), Exercise Room, Storage, Health Club, On Site Manager/Engineer, Party Room, Sundeck, Pool, Receiving Room, Service Elevator(s) | |
| — |
Tax History
| Year | Property Taxes |
|---|---|
| 2013 | $8,119 |
| 2015 | $6,845 |
Contact Agent
Nearby Similar Homes
Nearby Sold Comparables
Contact Agent
Listing Provided By
@properties

