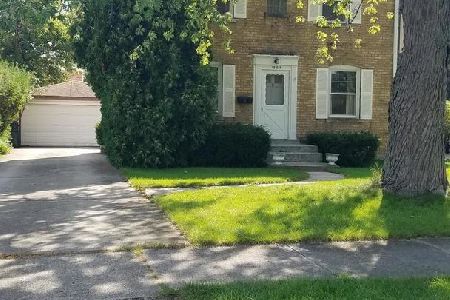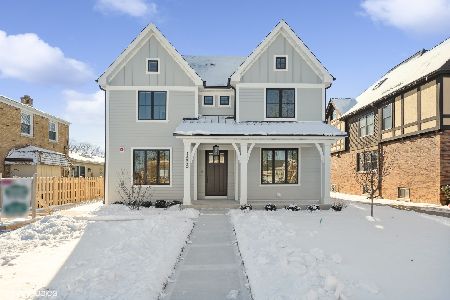1515 Belle Plaine Avenue, Park Ridge, Illinois 60068
$775,000
|
Sold
|
|
| Status: | Closed |
| Sqft: | 2,500 |
| Cost/Sqft: | $310 |
| Beds: | 3 |
| Baths: | 3 |
| Year Built: | 1929 |
| Property Taxes: | $14,274 |
| Days On Market: | 1762 |
| Lot Size: | 0,00 |
Description
Major expansion and renovation and expansion of a classic brick bungalow by accomplished local architect for his family home. Lovers of Frank Lloyd Wright's Prairie style architecture will appreciate the Arts & Crafts design elements throughout. Unparalleled attention to detail, from exterior facade to interior layout and finishes. Desirable features include open floor plan of kitchen, family room, and breakfast area. Custom kitchen includes huge island, built-in double oven, walk-in pantry, and butler's pantry with built-in icemaker. Distinct and inviting living room with fireplace and formal dining room. First floor office alcove with custom built desk, shelves, and cabinets. Upstairs features 3 bedrooms including spectacular Master suite with spacious bath with separate shower and tub, dressing area and walk-in closet. Suite boasts 16 foot vaulted, wood beaded and beamed ceiling. Bedroom #2 also with vaulted ceiling and fun finished loft space. Finished basement includes large rec room with gas fireplace, fourth bedroom or office, a bright, functional laundry room, storage/workshop area under addition. Beautiful yard for entertaining includes paver patio, grape arbor, gas firepit, and fountain. Over sized two care garage with walk up, loft storage. Location convenient to all three schools, park, pool, and Community Center. A true must-see!
Property Specifics
| Single Family | |
| — | |
| — | |
| 1929 | |
| Full | |
| — | |
| No | |
| — |
| Cook | |
| — | |
| — / Not Applicable | |
| None | |
| Lake Michigan | |
| Public Sewer, Sewer-Storm | |
| 11035466 | |
| 09344020040000 |
Nearby Schools
| NAME: | DISTRICT: | DISTANCE: | |
|---|---|---|---|
|
Grade School
George Washington Elementary Sch |
64 | — | |
|
Middle School
Lincoln Middle School |
64 | Not in DB | |
|
High School
Maine South High School |
207 | Not in DB | |
Property History
| DATE: | EVENT: | PRICE: | SOURCE: |
|---|---|---|---|
| 25 May, 2021 | Sold | $775,000 | MRED MLS |
| 13 Apr, 2021 | Under contract | $775,000 | MRED MLS |
| 26 Mar, 2021 | Listed for sale | $775,000 | MRED MLS |
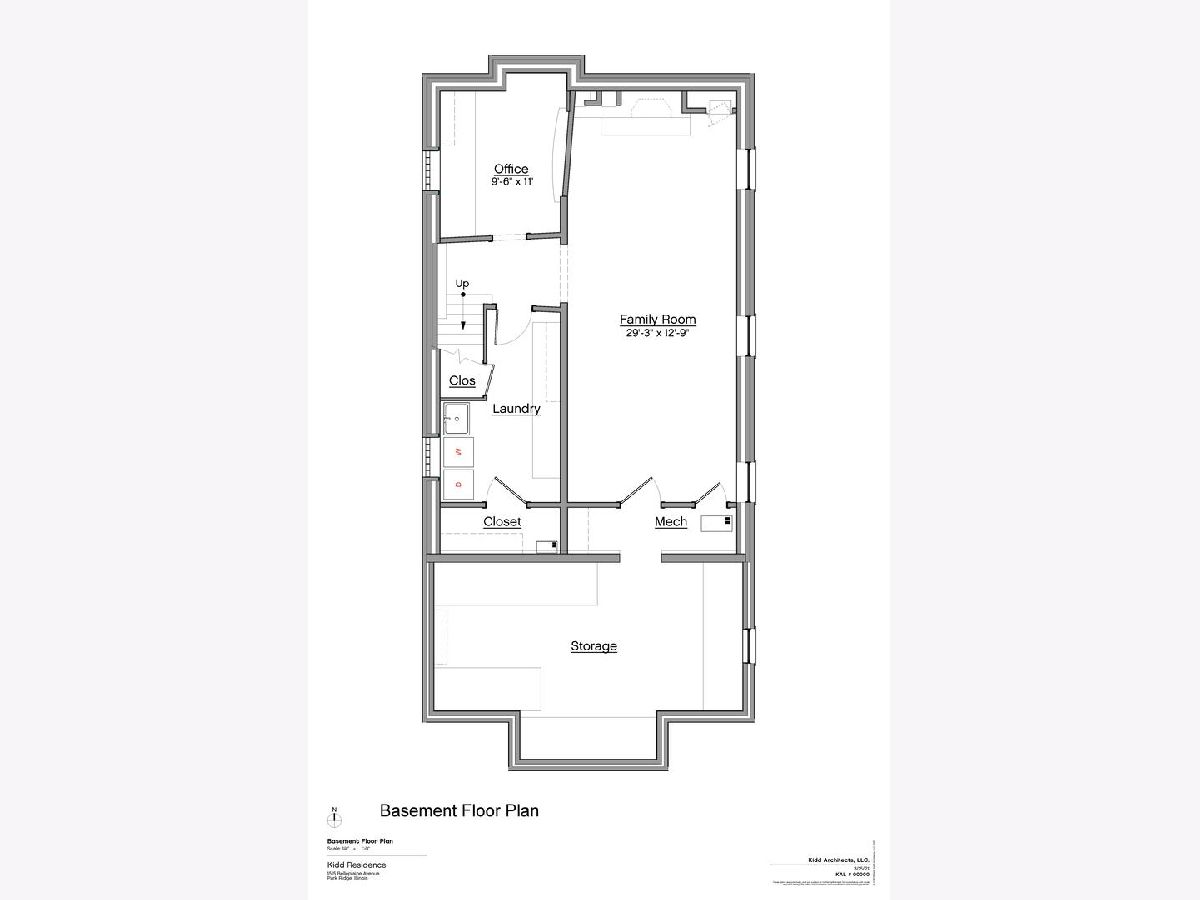
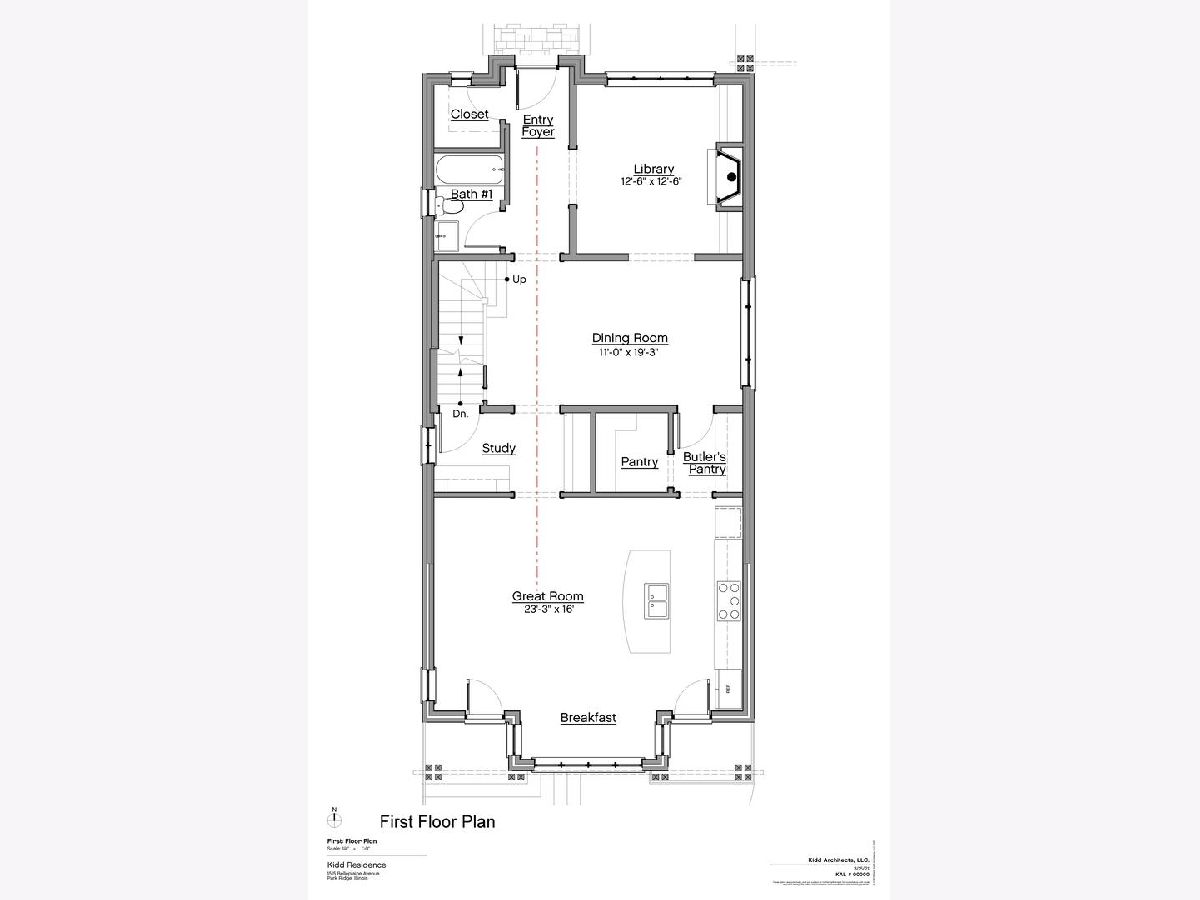
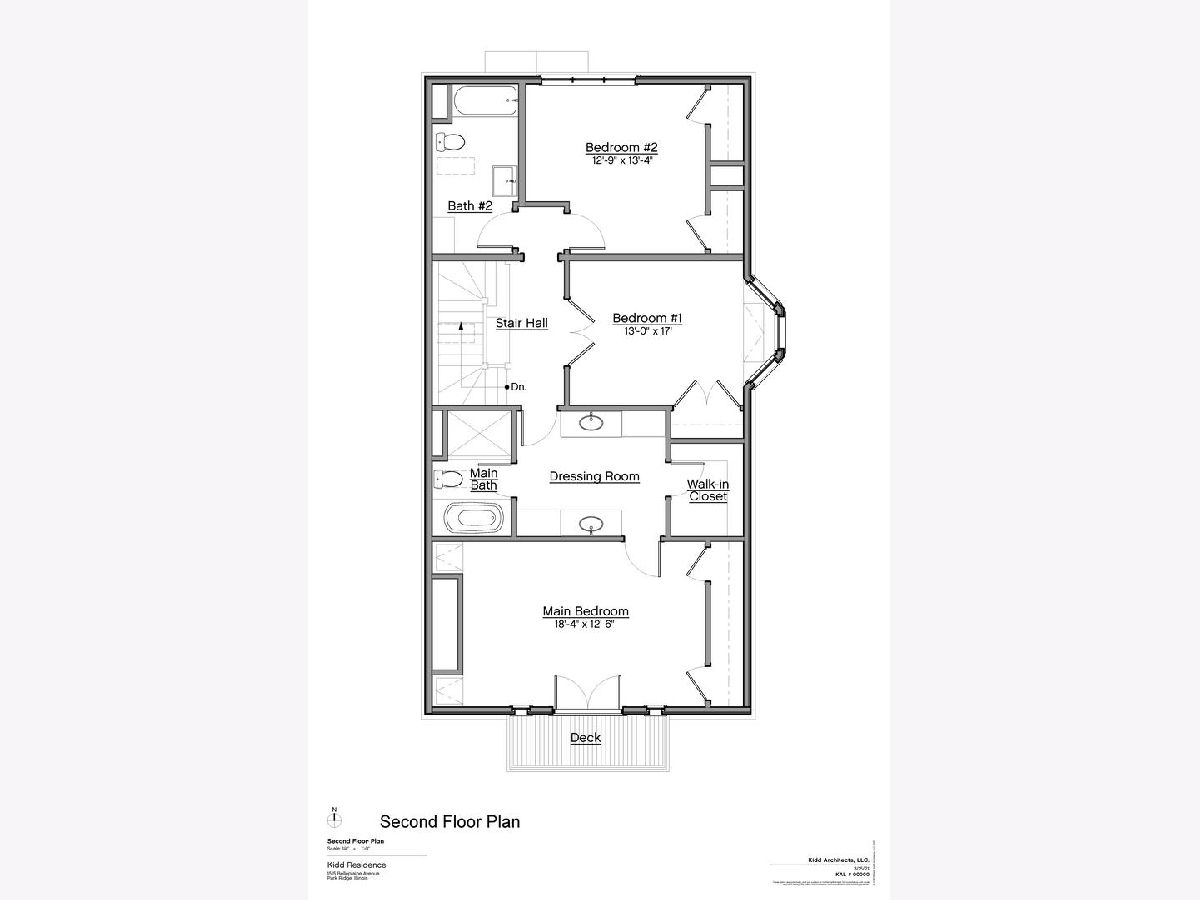
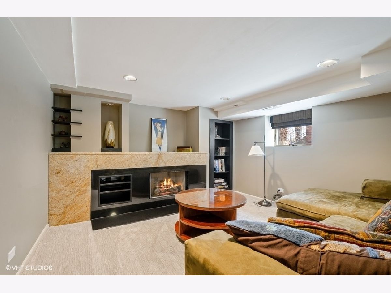
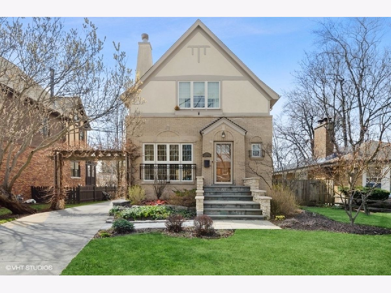
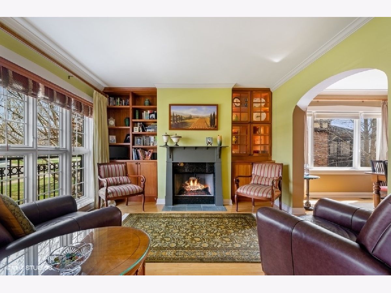
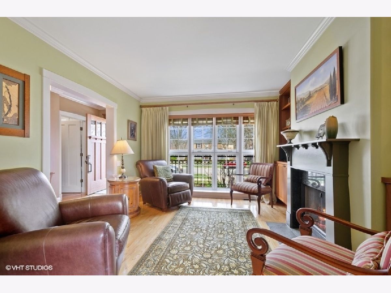
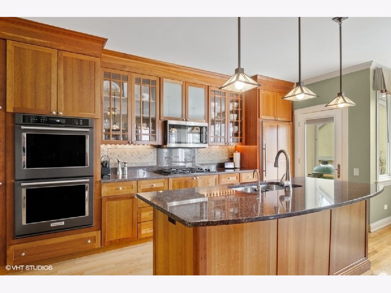
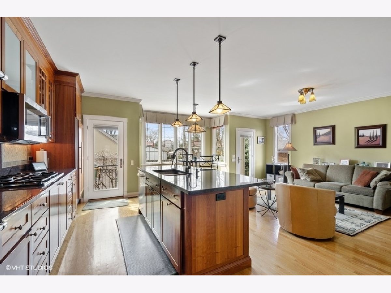
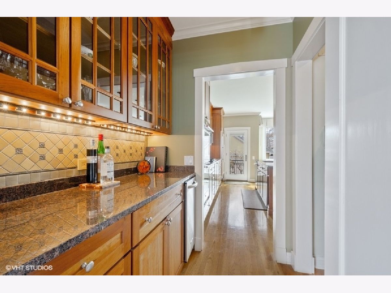
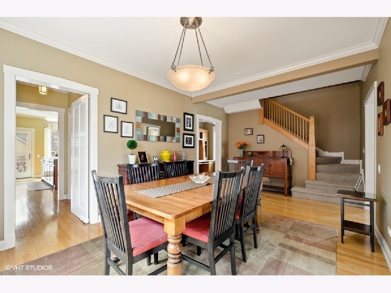
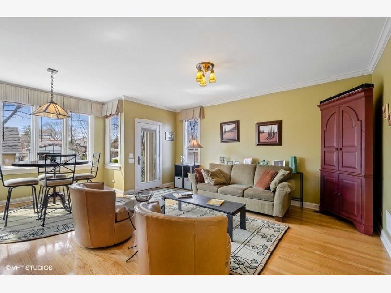
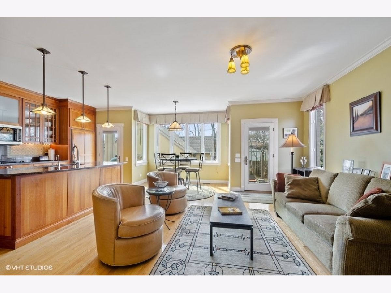
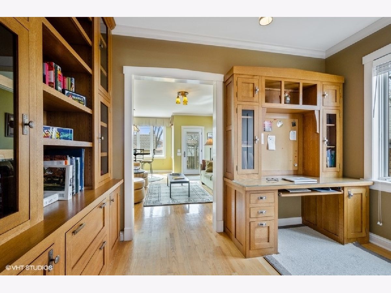
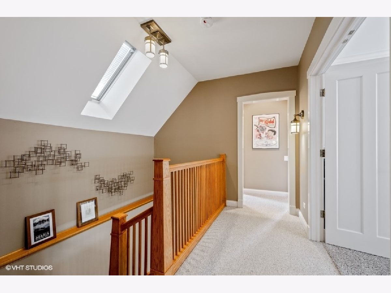
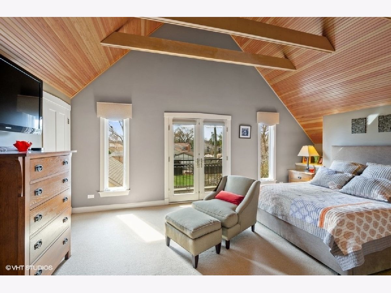
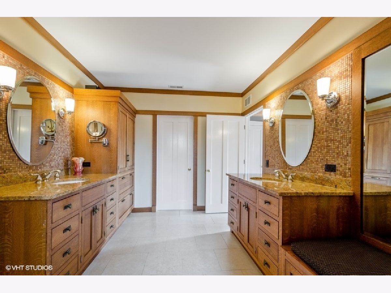
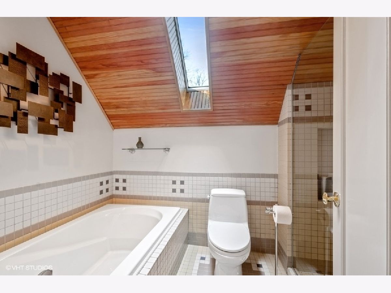
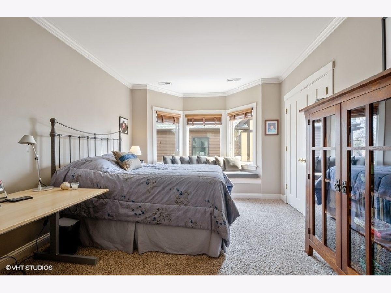
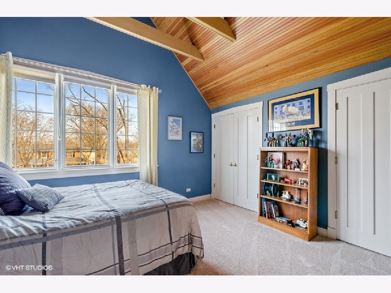
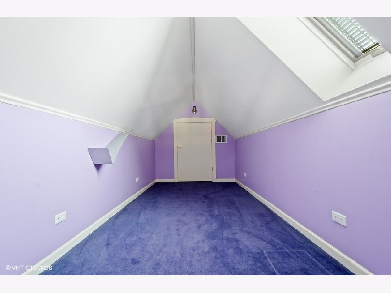
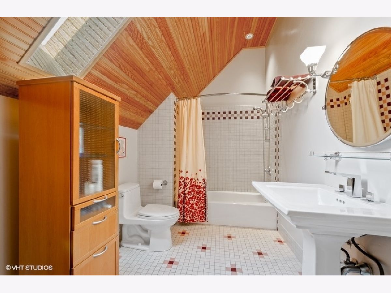
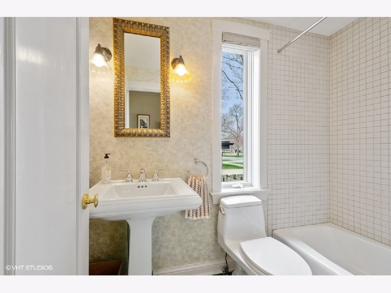
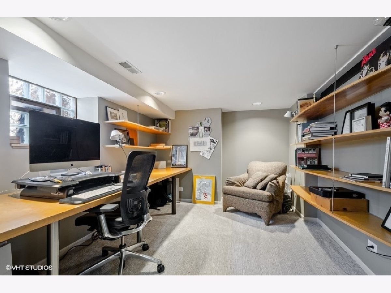
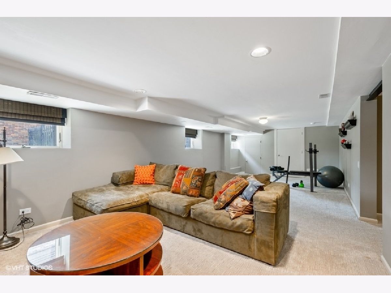
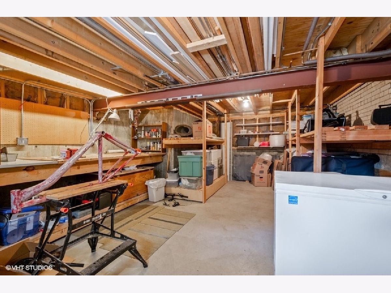
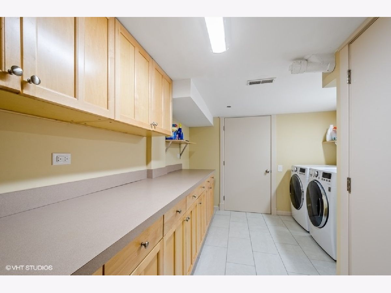
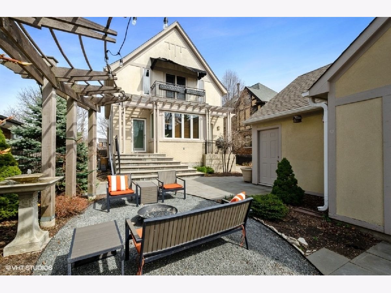
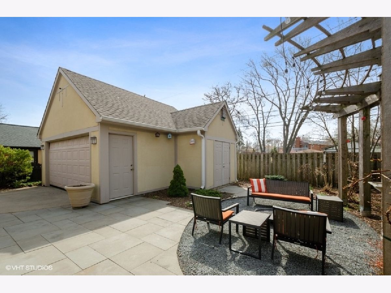
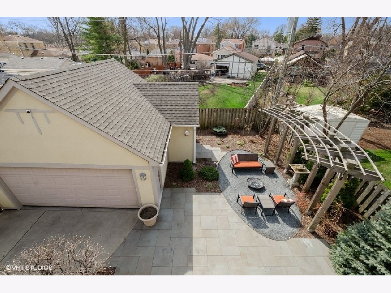
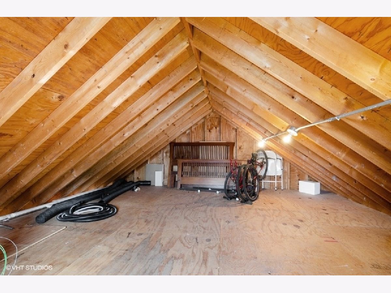
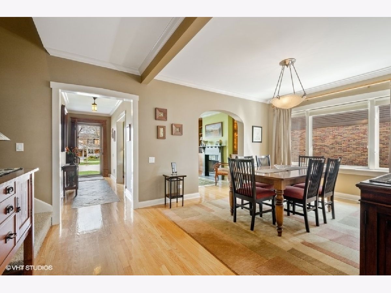
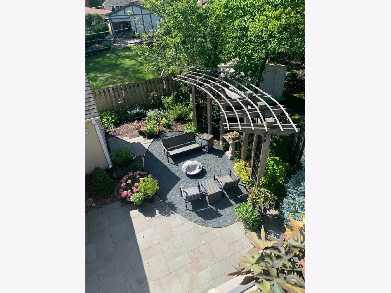
Room Specifics
Total Bedrooms: 4
Bedrooms Above Ground: 3
Bedrooms Below Ground: 1
Dimensions: —
Floor Type: Carpet
Dimensions: —
Floor Type: Carpet
Dimensions: —
Floor Type: Carpet
Full Bathrooms: 3
Bathroom Amenities: Separate Shower,Double Sink,Soaking Tub
Bathroom in Basement: 0
Rooms: Breakfast Room,Storage,Foyer
Basement Description: Partially Finished
Other Specifics
| 2 | |
| — | |
| — | |
| Balcony, Brick Paver Patio, Storms/Screens, Fire Pit | |
| — | |
| 50X130 | |
| — | |
| Full | |
| Vaulted/Cathedral Ceilings, Skylight(s), Hardwood Floors, First Floor Full Bath, Built-in Features, Walk-In Closet(s), Bookcases, Center Hall Plan, Ceilings - 9 Foot, Historic/Period Mlwk, Open Floorplan, Special Millwork, Granite Counters, Separate Dining Room, Some S | |
| Double Oven, Microwave, Dishwasher, High End Refrigerator, Washer, Dryer, Disposal, Stainless Steel Appliance(s), Cooktop, Other, Wall Oven | |
| Not in DB | |
| — | |
| — | |
| — | |
| Gas Log |
Tax History
| Year | Property Taxes |
|---|---|
| 2021 | $14,274 |
Contact Agent
Nearby Sold Comparables
Contact Agent
Listing Provided By
RE/MAX Properties Northwest


