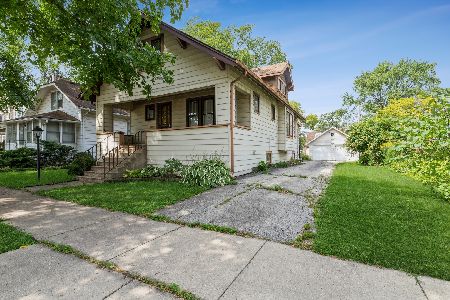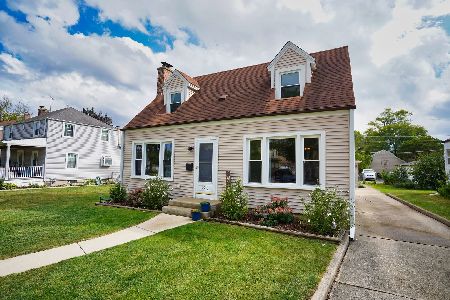1515 Campbell Avenue, Des Plaines, Illinois 60016
$417,180
|
Sold
|
|
| Status: | Closed |
| Sqft: | 1,475 |
| Cost/Sqft: | $281 |
| Beds: | 2 |
| Baths: | 2 |
| Year Built: | 1953 |
| Property Taxes: | $6,336 |
| Days On Market: | 469 |
| Lot Size: | 0,00 |
Description
Solid all-brick ranch with a full finished basement! This home features a new kitchen boasting modern white cabinetry, a stylish stone tile backsplash, quartz countertops, stainless steel appliances, and a tiled floor with space for dining. The main level full bath is beautifully renovated, complete with a tiled shower, glass door, new vanity, quartz countertop, and updated fixtures. Hardwood floors in bedrooms, as well as under the carpet in the living and dining rooms. The expansive basement includes a large recreational area, a wet bar with a built-in fridge, a full bath with a Jacuzzi tub, laundry, a bedroom, plus ample storage. A warm and inviting main-level family room addition features a charming brick wood-burning fireplace, adjacent to a versatile flex room that can be used as an additional bedroom, formal dining area, or to suit your specific needs. The owners took great care maintaining the home including 8 year new windows and roof. HVAC is approx. 10-12 years new. Zoned hot water heat in basement, new 50 gallon hot water heater replaced in 2017, new patio, walkway and parking pad concrete in 2021 + enjoy the ease and convenience of concrete snow melt system installed in 2021! Manicured landscaping, spacious back yard, 2 car detached garage + parking pad for additional guest parking. This home is a solid 10+
Property Specifics
| Single Family | |
| — | |
| — | |
| 1953 | |
| — | |
| — | |
| No | |
| — |
| Cook | |
| — | |
| — / Not Applicable | |
| — | |
| — | |
| — | |
| 12175417 | |
| 09202230030000 |
Nearby Schools
| NAME: | DISTRICT: | DISTANCE: | |
|---|---|---|---|
|
Grade School
Central Elementary School |
62 | — | |
|
Middle School
Chippewa Middle School |
62 | Not in DB | |
|
High School
Maine West High School |
207 | Not in DB | |
Property History
| DATE: | EVENT: | PRICE: | SOURCE: |
|---|---|---|---|
| 8 Nov, 2024 | Sold | $417,180 | MRED MLS |
| 11 Oct, 2024 | Under contract | $415,000 | MRED MLS |
| 4 Oct, 2024 | Listed for sale | $415,000 | MRED MLS |


























Room Specifics
Total Bedrooms: 3
Bedrooms Above Ground: 2
Bedrooms Below Ground: 1
Dimensions: —
Floor Type: —
Dimensions: —
Floor Type: —
Full Bathrooms: 2
Bathroom Amenities: Whirlpool,Separate Shower
Bathroom in Basement: 1
Rooms: —
Basement Description: Finished
Other Specifics
| 2 | |
| — | |
| Concrete,Off Alley,Heated | |
| — | |
| — | |
| 50X124 | |
| — | |
| — | |
| — | |
| — | |
| Not in DB | |
| — | |
| — | |
| — | |
| — |
Tax History
| Year | Property Taxes |
|---|---|
| 2024 | $6,336 |
Contact Agent
Nearby Similar Homes
Nearby Sold Comparables
Contact Agent
Listing Provided By
Keller Williams Thrive












