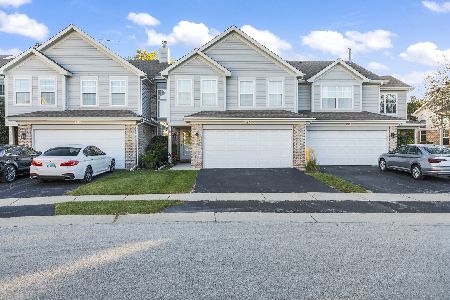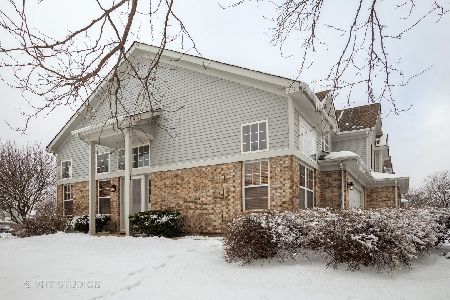1515 Chatfield Court, Roselle, Illinois 60172
$235,000
|
Sold
|
|
| Status: | Closed |
| Sqft: | 1,760 |
| Cost/Sqft: | $136 |
| Beds: | 3 |
| Baths: | 3 |
| Year Built: | 1995 |
| Property Taxes: | $5,513 |
| Days On Market: | 2044 |
| Lot Size: | 0,00 |
Description
Whoa! Gorgeous, updated three bedroom, two story town home located in the Lake Park school district. Entire home has just been repainted in today's modern grey tones! Kitchen boasts brand new stainless steel appliances, refreshed cabinets and gorgeous granite countertops. Master suite features dramatic cathedral ceilings, large walk-in closet, double entry doors, and a bath which includes a separate shower, soaker tub and dual sinks. Windows in master bed/bath have recently been replaced. Second and third bedrooms are spacious and offer generous closet space. Home also showcases a brand new washer and dryer, updated baths with painted cabinets, ample closet with storage space under the stairs as well as an extremely clean garage with new smart (WIFI) garage door opener and keypad. Carpet in this home and hot water heater were both replaced in 2015. This fabulous home is walking distance to the Schaumburg train station and is a short ride to the expressways, mall, grocery stores and so much more! Welcome Home!
Property Specifics
| Condos/Townhomes | |
| 2 | |
| — | |
| 1995 | |
| None | |
| STRATFORD | |
| No | |
| — |
| Du Page | |
| Pembroke Estates | |
| 243 / Monthly | |
| Insurance,Exterior Maintenance,Lawn Care,Snow Removal | |
| Lake Michigan | |
| Public Sewer | |
| 10760418 | |
| 0205220127 |
Nearby Schools
| NAME: | DISTRICT: | DISTANCE: | |
|---|---|---|---|
|
Grade School
Waterbury Elementary School |
20 | — | |
|
Middle School
Spring Wood Middle School |
20 | Not in DB | |
|
High School
Lake Park High School |
108 | Not in DB | |
Property History
| DATE: | EVENT: | PRICE: | SOURCE: |
|---|---|---|---|
| 25 Aug, 2020 | Sold | $235,000 | MRED MLS |
| 7 Jul, 2020 | Under contract | $239,900 | MRED MLS |
| 25 Jun, 2020 | Listed for sale | $239,900 | MRED MLS |
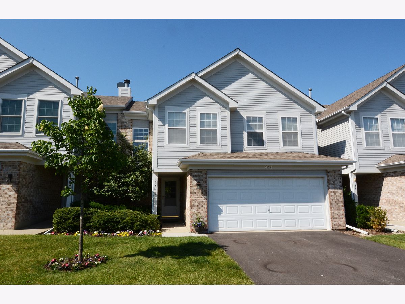
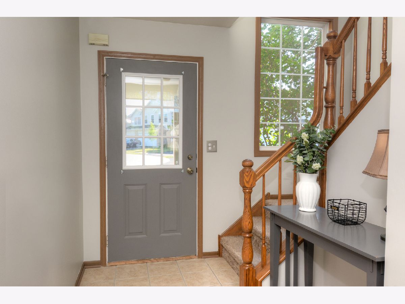
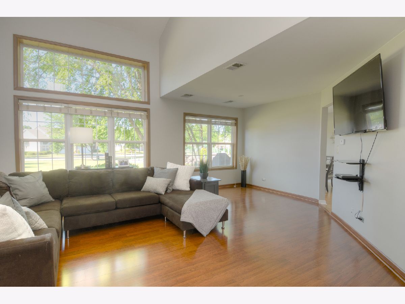
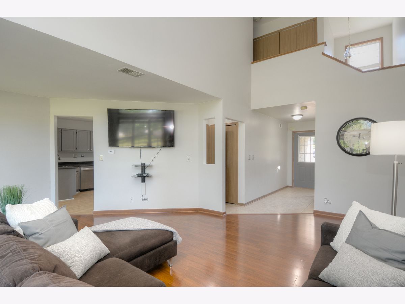
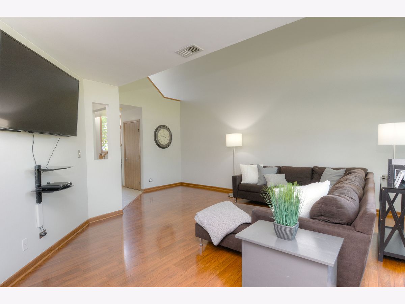
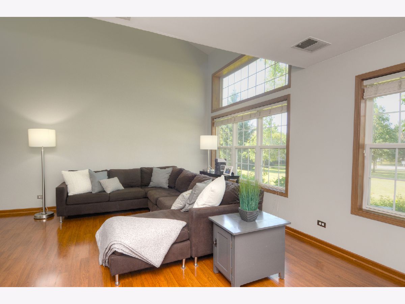
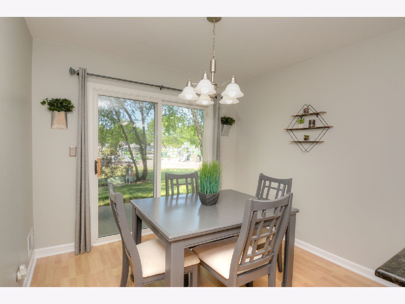
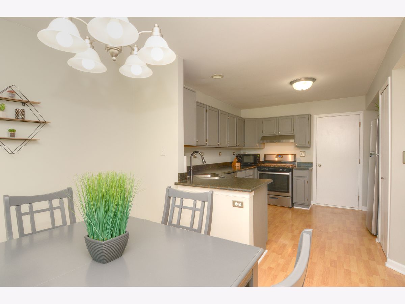
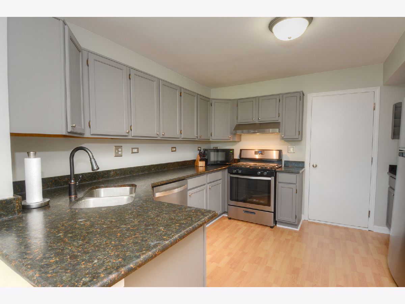
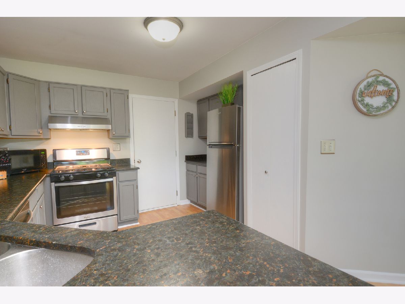
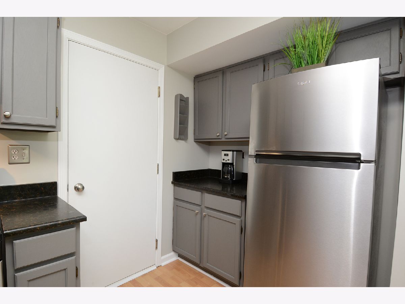
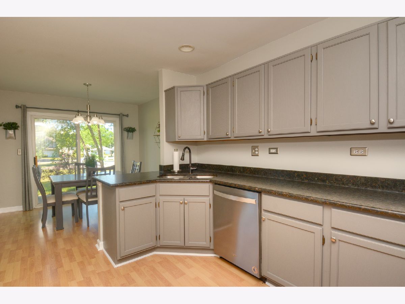
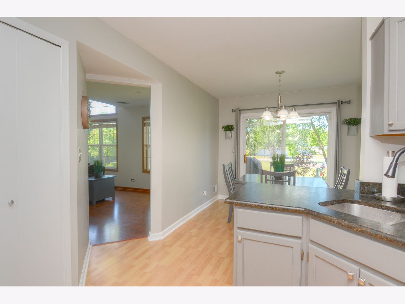
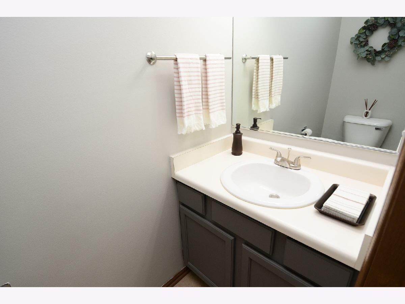
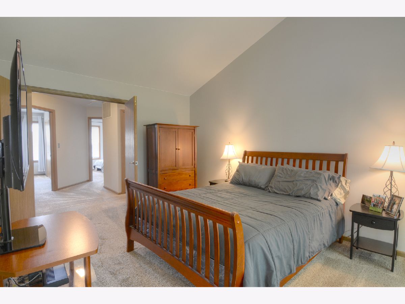
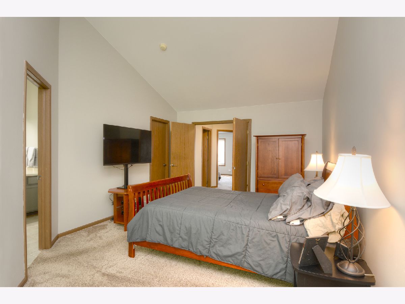
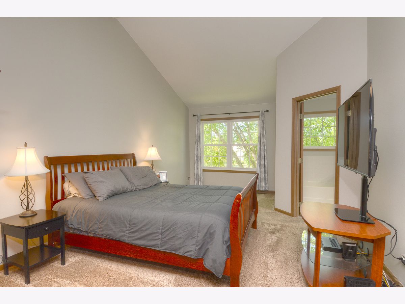
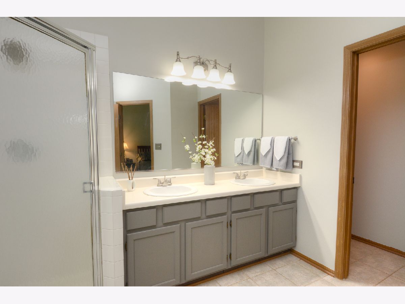
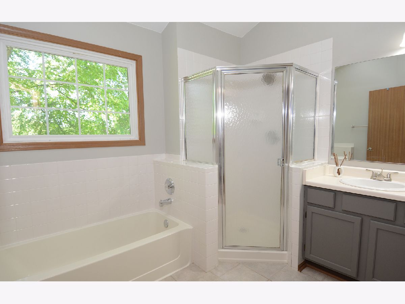
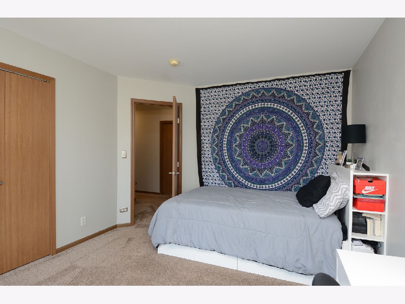
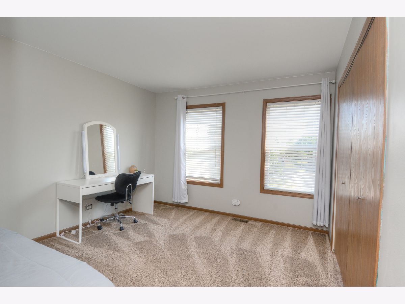
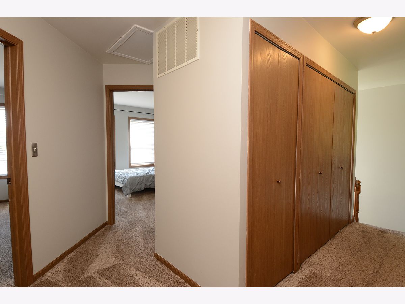
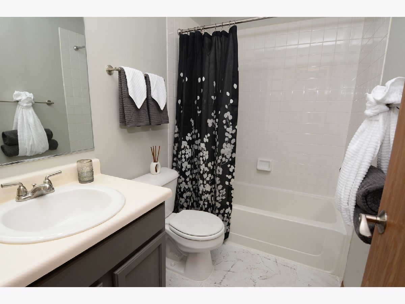
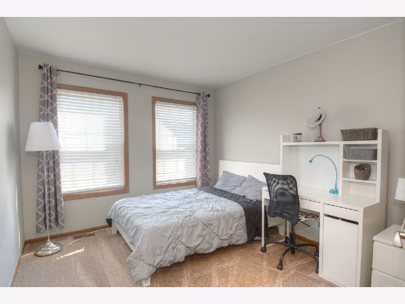
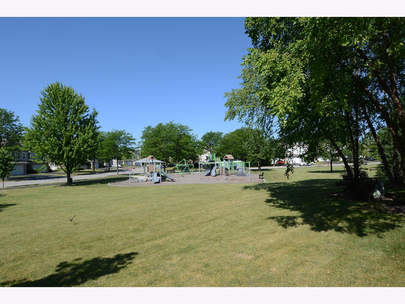
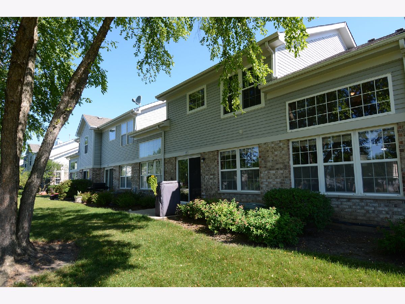
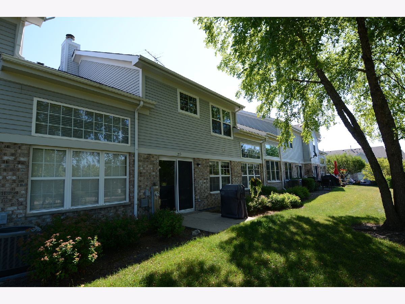
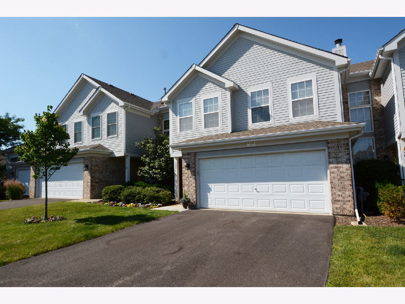
Room Specifics
Total Bedrooms: 3
Bedrooms Above Ground: 3
Bedrooms Below Ground: 0
Dimensions: —
Floor Type: Carpet
Dimensions: —
Floor Type: Carpet
Full Bathrooms: 3
Bathroom Amenities: Separate Shower,Double Sink,Soaking Tub
Bathroom in Basement: 0
Rooms: Eating Area
Basement Description: Slab
Other Specifics
| 2 | |
| Concrete Perimeter | |
| Asphalt | |
| Patio | |
| Common Grounds,Cul-De-Sac,Park Adjacent | |
| COMMON | |
| — | |
| Full | |
| Vaulted/Cathedral Ceilings, Wood Laminate Floors, Second Floor Laundry, Laundry Hook-Up in Unit, Walk-In Closet(s) | |
| Range, Microwave, Dishwasher, Refrigerator, Washer, Dryer, Disposal, Stainless Steel Appliance(s) | |
| Not in DB | |
| — | |
| — | |
| Park | |
| — |
Tax History
| Year | Property Taxes |
|---|---|
| 2020 | $5,513 |
Contact Agent
Nearby Similar Homes
Nearby Sold Comparables
Contact Agent
Listing Provided By
RE/MAX All Pro


