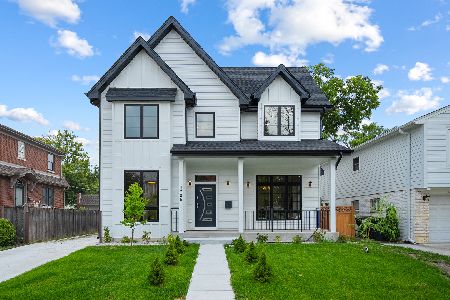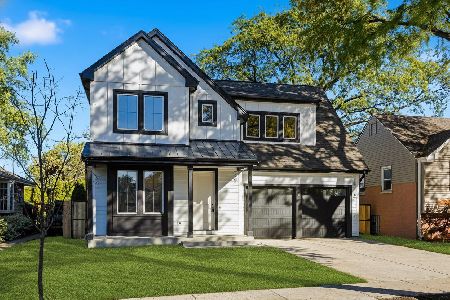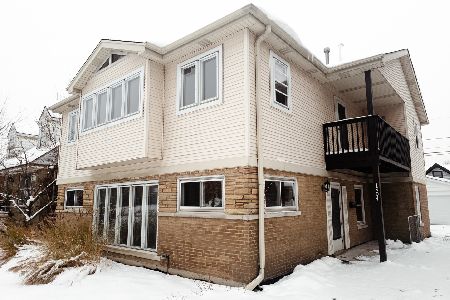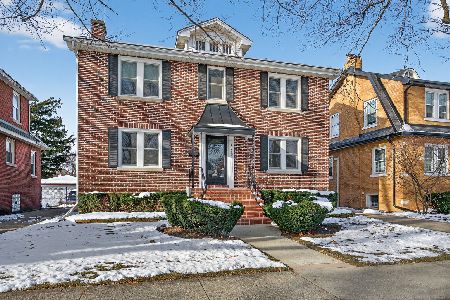1515 Cumberland Avenue, Park Ridge, Illinois 60068
$685,000
|
Sold
|
|
| Status: | Closed |
| Sqft: | 2,976 |
| Cost/Sqft: | $236 |
| Beds: | 4 |
| Baths: | 4 |
| Year Built: | 1951 |
| Property Taxes: | $8,340 |
| Days On Market: | 1603 |
| Lot Size: | 0,21 |
Description
Completely rebuilt in 2016, this meticulously maintained and highly upgraded 4 bed, 3.5 bath, brick and Hardee Board, split-level home blends the best of urban contemporary design and sophistication with suburban comfort. This stunning home boasts an elegant, open concept great room with custom millwork, Restoration Hardware lighting, fireplace, motorized window treatments with wireless remotes, chef's kitchen with top-of-the-line stainless steel appliances, and quartz island. 1/2 level down, you'll find an exceptionally large family room opposite the 'speakeasy,' with custom built wet bar and reclaimed wood backsplash, kegerator, wine refrigerator, custom built banquette with storage, and matching tables for grand entertaining. The second level has two generously proportioned bedrooms with expansive closets and great light, and another beautifully appointed bath. 1/2 level above is the master retreat with an enormous custom-built walk-in closet, ample room for a California King and large furniture, custom window treatments, and the master bath, with marble tile floors, quartz double vanity, skylight, stand-alone tempered glass shower, separate deep soaking tub, and a double-sided fireplace. An additional bedroom with ensuite stone and tile bath completes this level. The lower contains the utility room with great storage space and an exercise room! Gleaming hardwood floors throughout the main and upper levels and new tile flooring on the lower level. 'Smart Home' with many voice-controlled features, smart locks, and security cameras. Blown-in foam insulation for climate control and sound proofing. Dual zoned HVAC with two separate systems. Newly installed drainage tiles around the foundation perimeter. French drains on all exterior downspouts (including garage). Sump with battery backup. Even a Tesla Car charger in the detached 2 car garage! Make your appointment today. This will not last!
Property Specifics
| Single Family | |
| — | |
| — | |
| 1951 | |
| Full | |
| — | |
| No | |
| 0.21 |
| Cook | |
| — | |
| 0 / Not Applicable | |
| None | |
| Lake Michigan | |
| Public Sewer | |
| 11205003 | |
| 12022190350000 |
Nearby Schools
| NAME: | DISTRICT: | DISTANCE: | |
|---|---|---|---|
|
Grade School
Theodore Roosevelt Elementary Sc |
64 | — | |
|
Middle School
Lincoln Middle School |
64 | Not in DB | |
|
High School
Maine South High School |
207 | Not in DB | |
Property History
| DATE: | EVENT: | PRICE: | SOURCE: |
|---|---|---|---|
| 6 Nov, 2015 | Sold | $271,000 | MRED MLS |
| 24 Sep, 2015 | Under contract | $239,900 | MRED MLS |
| 20 Sep, 2015 | Listed for sale | $239,900 | MRED MLS |
| 30 Aug, 2021 | Sold | $685,000 | MRED MLS |
| 29 Aug, 2021 | Under contract | $702,450 | MRED MLS |
| 29 Aug, 2021 | Listed for sale | $702,450 | MRED MLS |
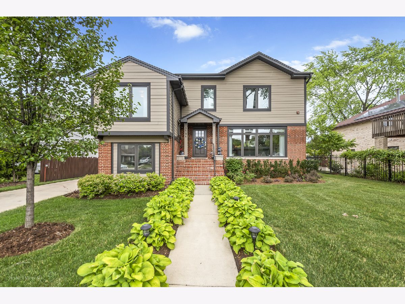
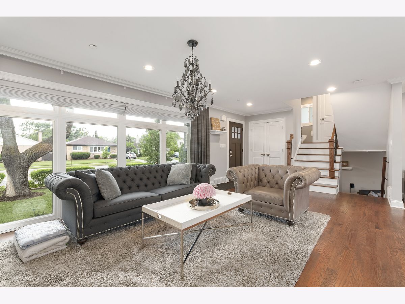
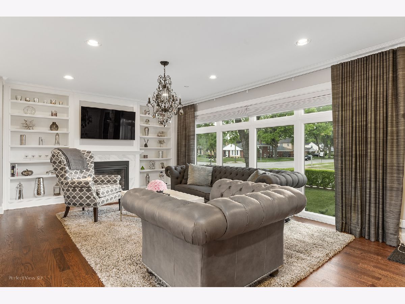
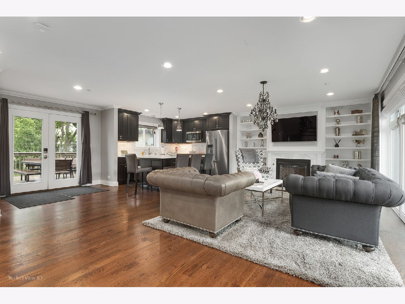
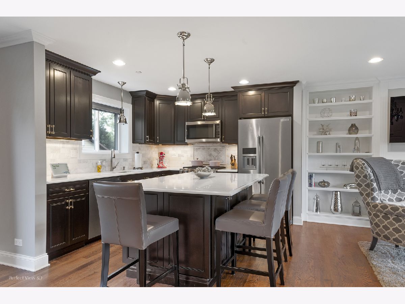
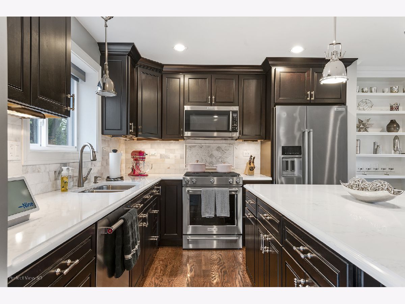
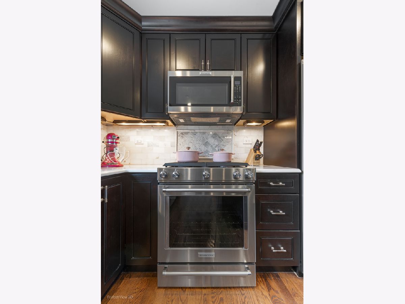
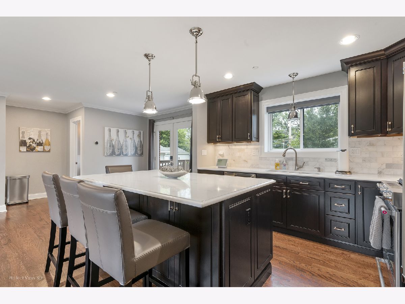
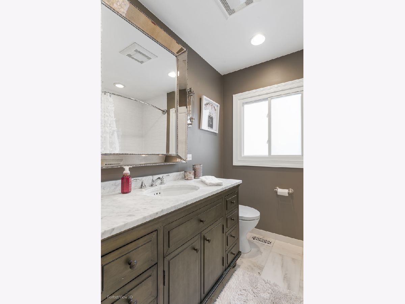
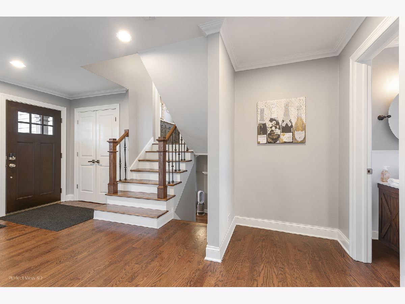
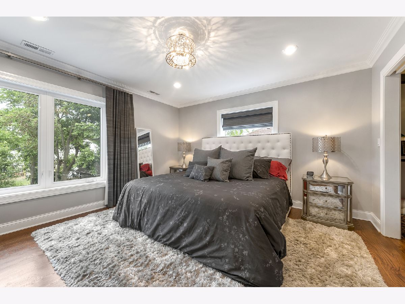
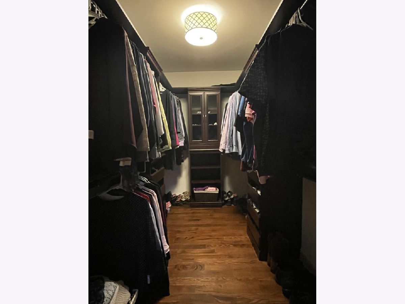
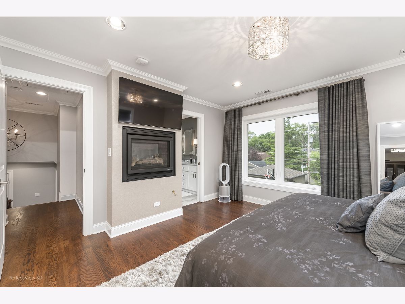
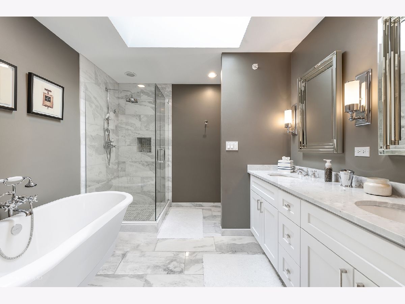
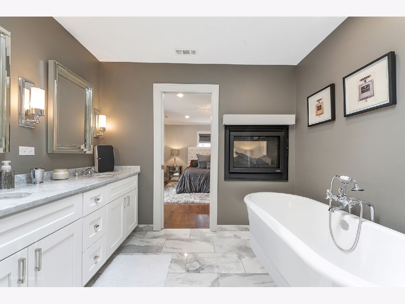
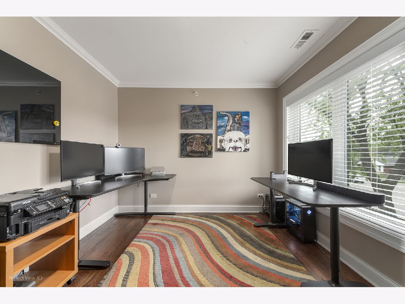
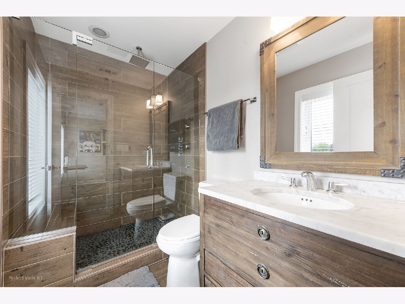
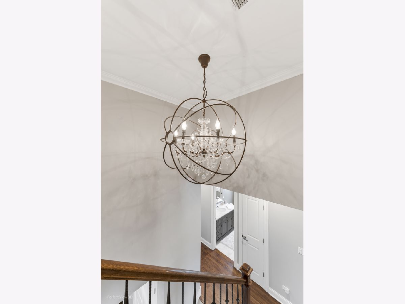
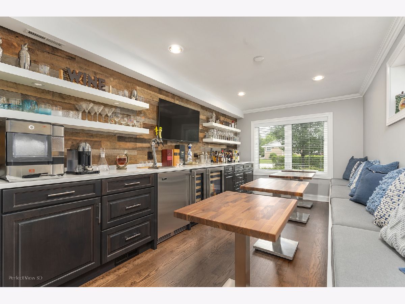
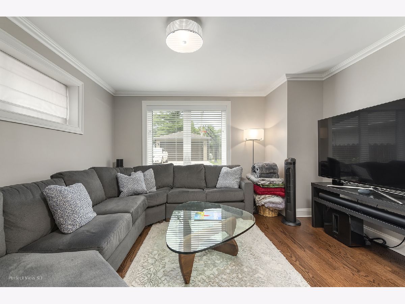
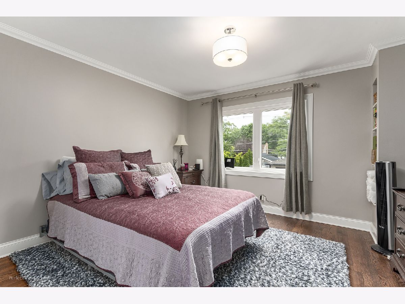
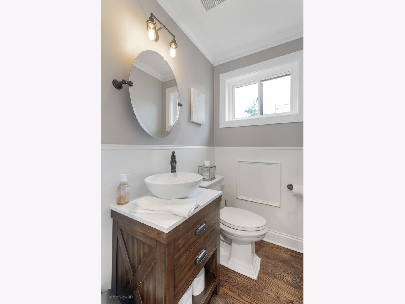
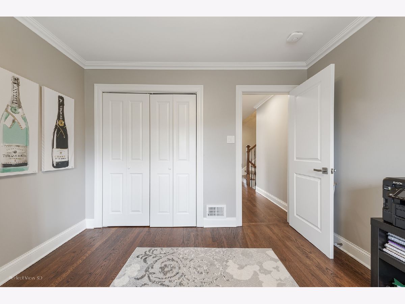
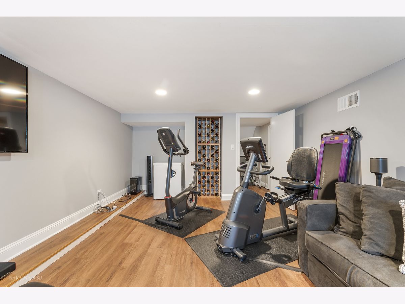
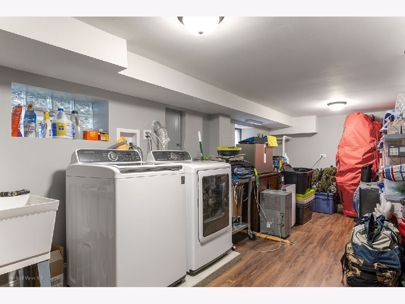
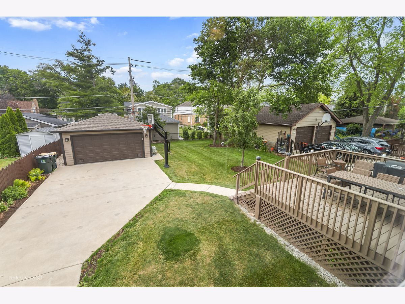
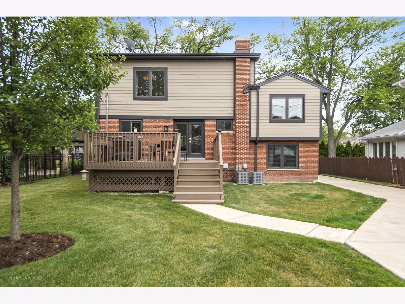
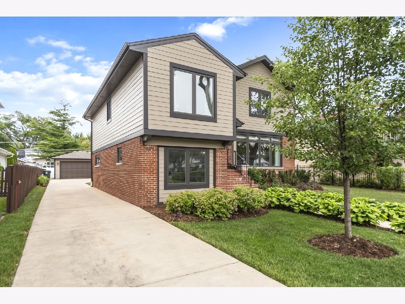
Room Specifics
Total Bedrooms: 4
Bedrooms Above Ground: 4
Bedrooms Below Ground: 0
Dimensions: —
Floor Type: Hardwood
Dimensions: —
Floor Type: Hardwood
Dimensions: —
Floor Type: Hardwood
Full Bathrooms: 4
Bathroom Amenities: —
Bathroom in Basement: 0
Rooms: Recreation Room,Foyer,Utility Room-Lower Level
Basement Description: Finished
Other Specifics
| 2 | |
| — | |
| Side Drive | |
| Deck, Storms/Screens | |
| — | |
| 60 X 149 | |
| — | |
| Full | |
| Skylight(s), Bar-Wet, Hardwood Floors, Built-in Features, Walk-In Closet(s), Bookcases, Open Floorplan, Special Millwork, Drapes/Blinds | |
| Range, Microwave, Dishwasher, Refrigerator, High End Refrigerator, Washer, Dryer, Disposal, Stainless Steel Appliance(s), Wine Refrigerator | |
| Not in DB | |
| Park, Curbs, Sidewalks, Street Lights, Street Paved | |
| — | |
| — | |
| — |
Tax History
| Year | Property Taxes |
|---|---|
| 2015 | $3,155 |
| 2021 | $8,340 |
Contact Agent
Nearby Similar Homes
Nearby Sold Comparables
Contact Agent
Listing Provided By
Century 21 Affiliated

